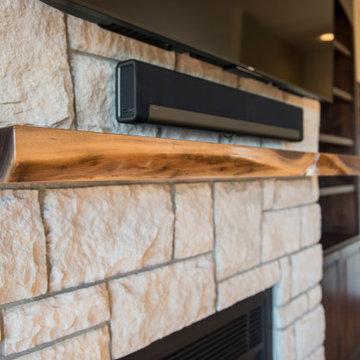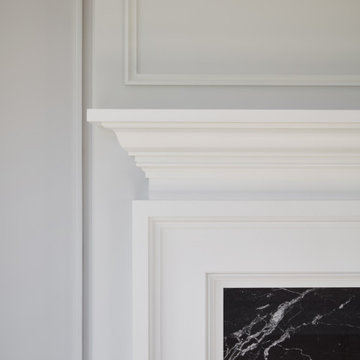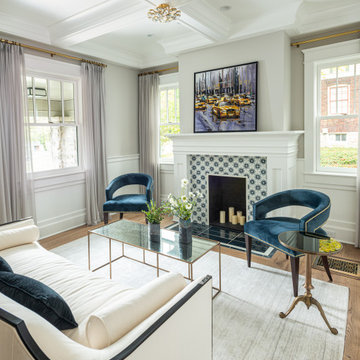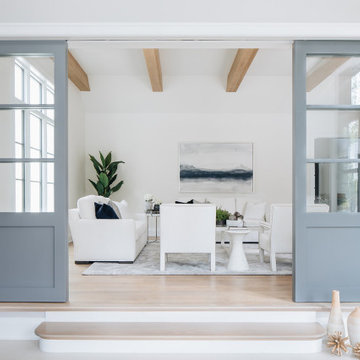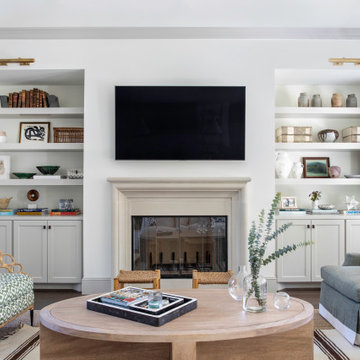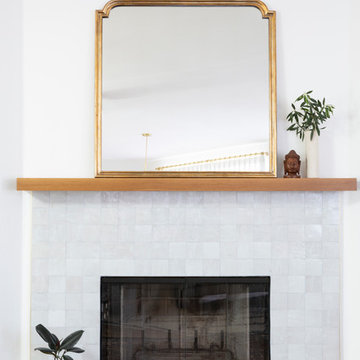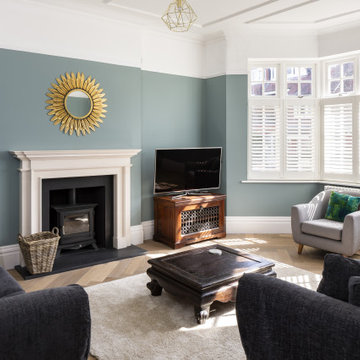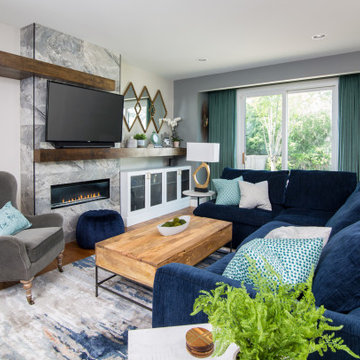Living Room Design Photos with a Tile Fireplace Surround and a Stone Fireplace Surround
Refine by:
Budget
Sort by:Popular Today
221 - 240 of 133,439 photos
Item 1 of 3
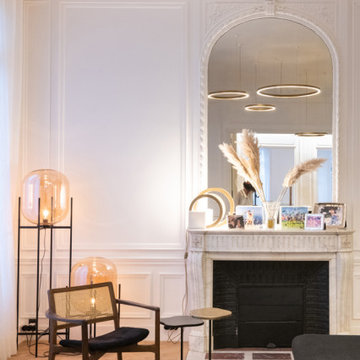
This project is the result of research and work lasting several months. This magnificent Haussmannian apartment will inspire you if you are looking for refined and original inspiration.
Here the lights are decorative objects in their own right. Sometimes they take the form of a cloud in the children's room, delicate bubbles in the parents' or floating halos in the living rooms.
The majestic kitchen completely hugs the long wall. It is a unique creation by eggersmann by Paul & Benjamin. A very important piece for the family, it has been designed both to allow them to meet and to welcome official invitations.
The master bathroom is a work of art. There is a minimalist Italian stone shower. Wood gives the room a chic side without being too conspicuous. It is the same wood used for the construction of boats: solid, noble and above all waterproof.

The focal point of the formal living room is the transitional fireplace. The hearth and surround are 3cm Arabescato Orobico Grigio with eased edges.

Family Room with reclaimed wood beams for shelving and fireplace mantel. Performance fabrics used on all the furniture allow for a very durable and kid friendly environment.

We chose soapstone for the new fireplace surround for contrast. Stools in front of the fireplace add extra seating.
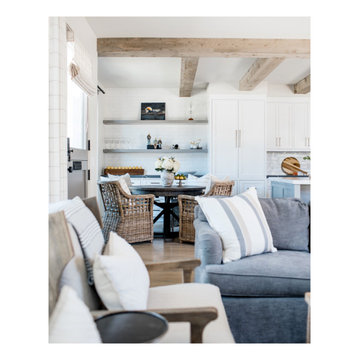
Builder: JENKINS construction
Photography: Mol Goodman
Architect: William Guidero
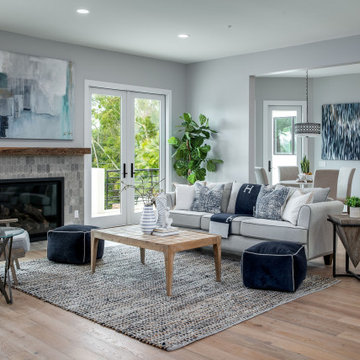
By removing a major wall, we were able to completely open up the kitchen and dining nook to the large family room and built in bar and wine area. The family room has a great gas fireplace with marble accent tile and rustic wood mantel. The matching dual French doors lead out to the pool and outdoor living areas, as well as bring in lots of natural light. The bar area has a sink and faucet, undercounter refrigeration, tons of counter space and storage, and connects to the attached wine display area. The pendants are black, brass and clear glass which bring in an on trend, refined look.
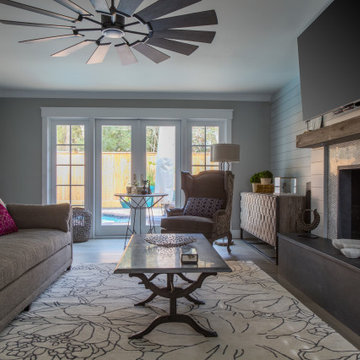
The redesign of the living room included the removal of the built in shelving, and incorporating a new fireplace surround with a herringbone mosaic, soapstone hearth and a special non-combustible wood mantle. We also added ship lap on the walls to give the room more character.
All new furnishings helped give the room the vintage modern character the home was needing.
The furnishings were all carefully curated to include just the right amounts of color, texture and character.
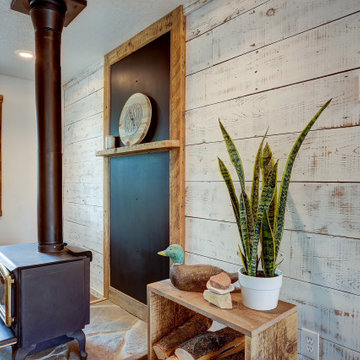
Beautiful Living Room with white washed ship lap barn wood walls. The wood stove fireplace has a stone hearth and painted black steel fire place surround, picture framed in rustic barn wood. A custom fire wood box stands beside.
The picture window is framed in barn wood.
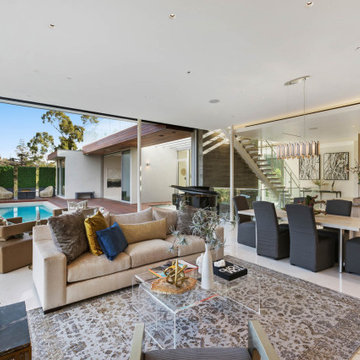
Open floor plan with kitchen, dining, living, and still space for a baby grand! The floating staircase is an architectural highlight. Multi-sliding pocked doors offer a seamless extension of the living area to the pool deck.

Stephanie James: “Understanding the client’s style preferences, we sought out timeless pieces that also offered a little bling. The room is open to multiple dining and living spaces and the scale of the furnishings by Chaddock, Ambella, Wesley Hall and Mr. Brown and lighting by John Richards and Visual Comfort were very important. The living room area with its vaulted ceilings created a need for dramatic fixtures and furnishings to complement the scale. The mixture of textiles and leather offer comfortable seating options whether for a family gathering or an intimate evening with a book.”
Photographer: Michael Blevins Photo
Living Room Design Photos with a Tile Fireplace Surround and a Stone Fireplace Surround
12
