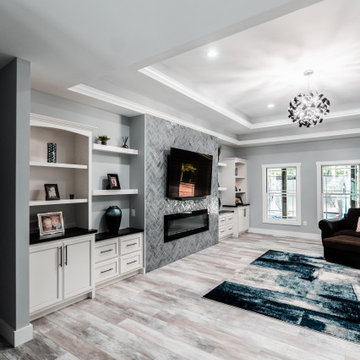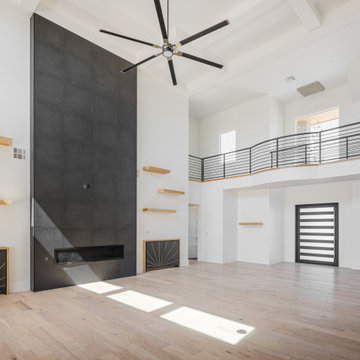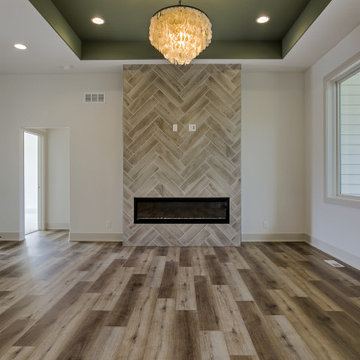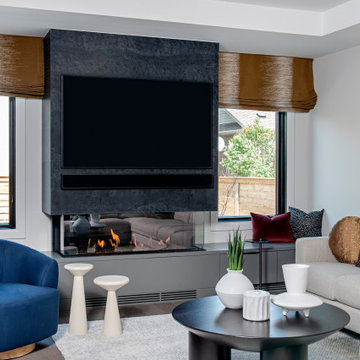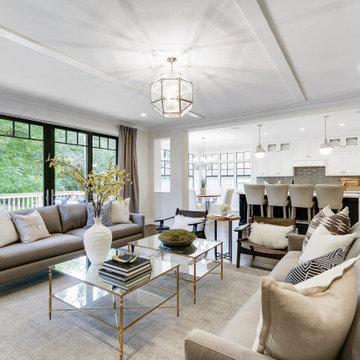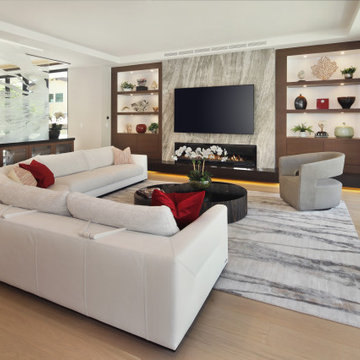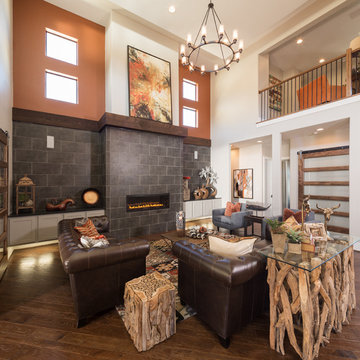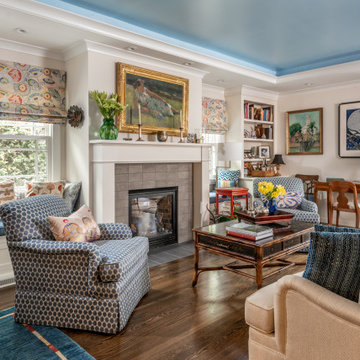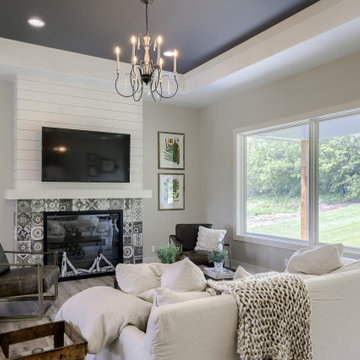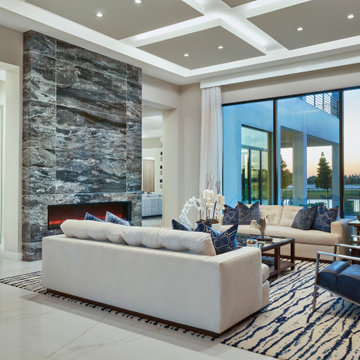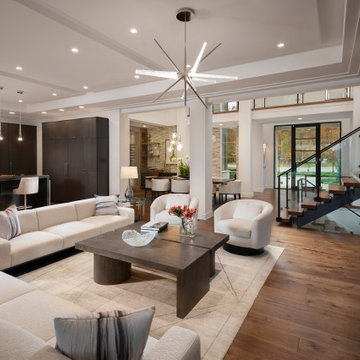Living Room Design Photos with a Tile Fireplace Surround and Recessed
Refine by:
Budget
Sort by:Popular Today
21 - 40 of 217 photos
Item 1 of 3
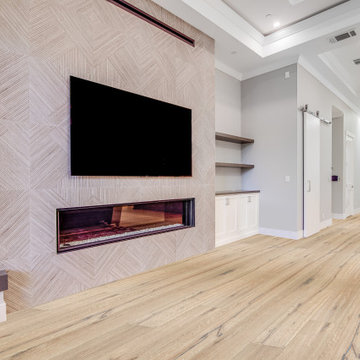
Transitional classic living room with white oak hardwood floors, white painted cabinets, wood stained shelves, indoor-outdoor style doors, and tiled fireplace.
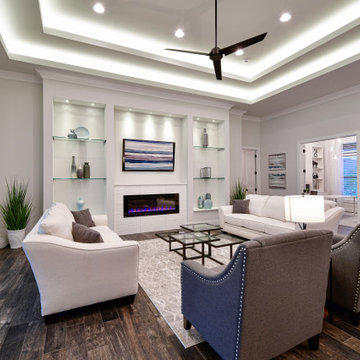
Our newest model home - the Avalon by J. Michael Fine Homes is now open in Twin Rivers Subdivision - Parrish FL
visit www.JMichaelFineHomes.com for all photos.
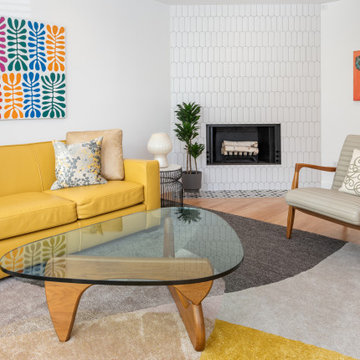
In the living room, white arched vertical tiles on the fireplace wall create a feature, while multicolored diamond-patterned tiles form the fireplace hearth. The fireplace was redone to create a simple, modern furnishing and focal point for the room.
A bright yellow sofa and grey side chair tone with the grey and yellow area rug underneath the Noguchi coffee table. A brightly-colored abstract painting contrasts the rest of the room. Another multi-colored abstract painting hangs near the fireplace, while a white sculpture sits atop a metal side table. Tons of character here!
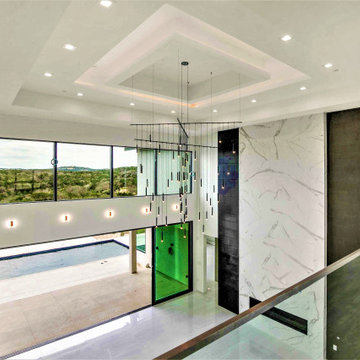
22' tall Ceiling with Multiple Coves, concealed rope lighting, Square Recessed Lights, Modern String Chandelier, Heatilator 72" Linear Gas fireplace surrounded by Marble Looking Large Format Porcelain Tile. Large windows and 24' wide Multi Slide Aluminum Patio Door & Linear AC Vent covers.

The sleek chandelier is an exciting focal point in this space while the open concept keeps the space informal and great for entertaining guests.
Photography by John Richards
---
Project by Wiles Design Group. Their Cedar Rapids-based design studio serves the entire Midwest, including Iowa City, Dubuque, Davenport, and Waterloo, as well as North Missouri and St. Louis.
For more about Wiles Design Group, see here: https://wilesdesigngroup.com/
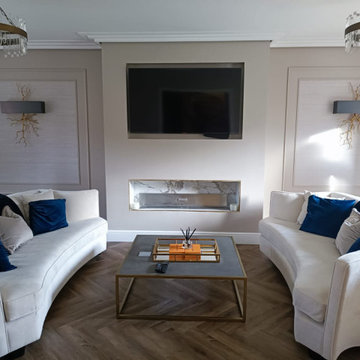
We just finished planning and designing this lovely home space for a client. Starting with an initial consultation to determine the needs and preferences. After putting together a comprehensive @Bonniehame Interior package for the customer, which provided them the chance to preview their room's final design and see how the furniture and other interior details will look before the space was done.
Call us at 0333 456 2000 for a free consultation or DM us for more details if you're wanting to design your own environment, no matter how big or small. We are always willing to assist or point you in the correct direction.
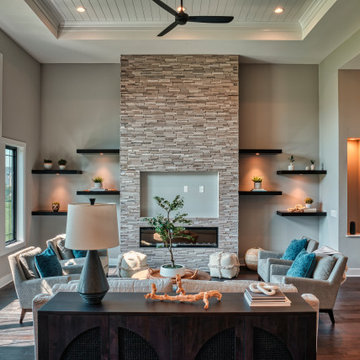
Linear fireplace with recessed tv space and floor to ceiling tile surround creates a dramatic focal point in this transitional Living Room. Recessed niches and floating shelves with accent lighting provide ambiance.
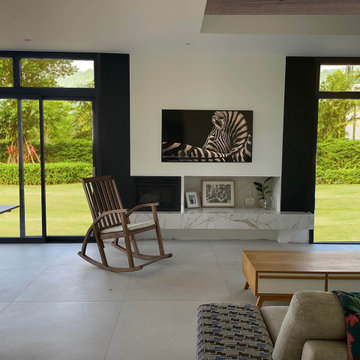
Salon entièrement ouvert sur l'exétrieur avec cheminée et tablette en marbre.
La télé tableau se dissimule sur ce pan de mur .
Living Room Design Photos with a Tile Fireplace Surround and Recessed
2
