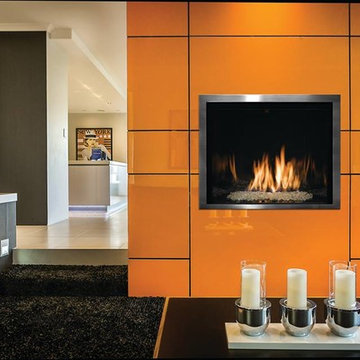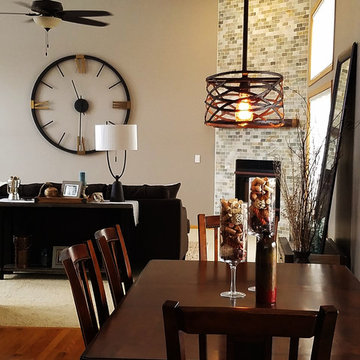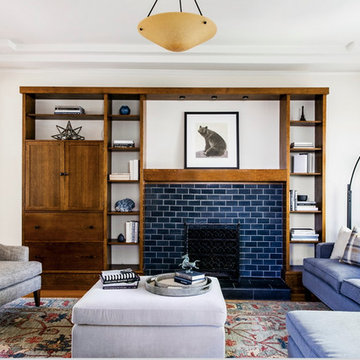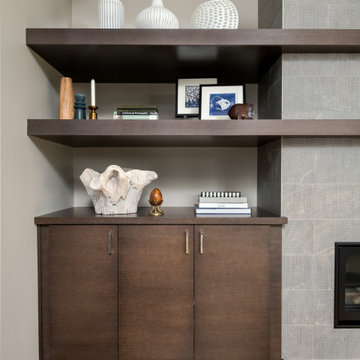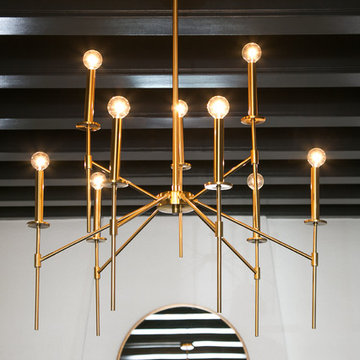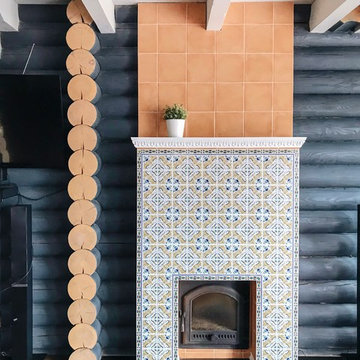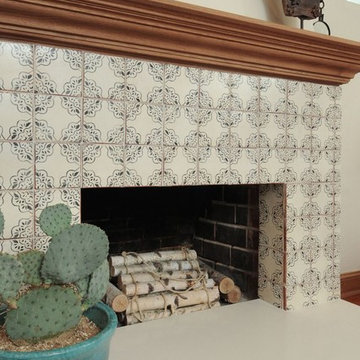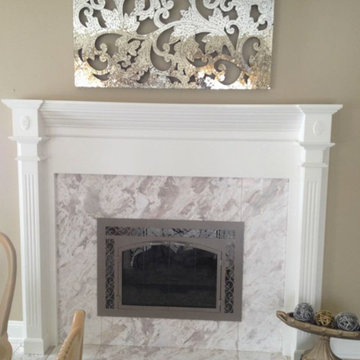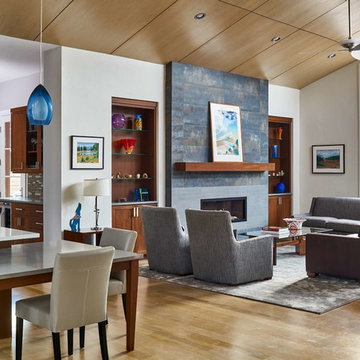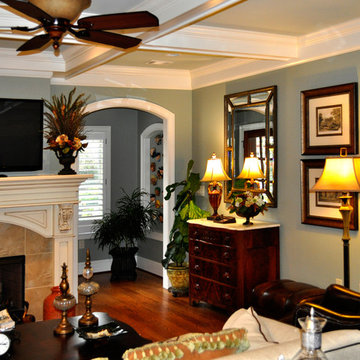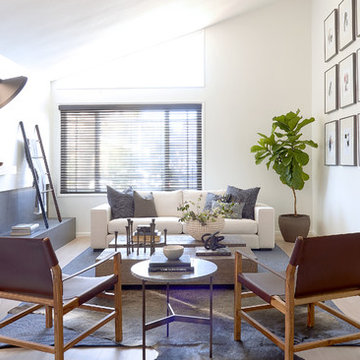Living Room Design Photos with a Tile Fireplace Surround
Refine by:
Budget
Sort by:Popular Today
141 - 160 of 5,672 photos
Item 1 of 3
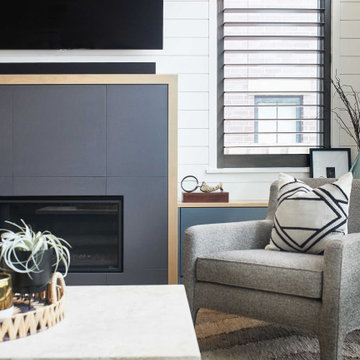
As a conceptual urban infill project, the Wexley is designed for a narrow lot in the center of a city block. The 26’x48’ floor plan is divided into thirds from front to back and from left to right. In plan, the left third is reserved for circulation spaces and is reflected in elevation by a monolithic block wall in three shades of gray. Punching through this block wall, in three distinct parts, are the main levels windows for the stair tower, bathroom, and patio. The right two-thirds of the main level are reserved for the living room, kitchen, and dining room. At 16’ long, front to back, these three rooms align perfectly with the three-part block wall façade. It’s this interplay between plan and elevation that creates cohesion between each façade, no matter where it’s viewed. Given that this project would have neighbors on either side, great care was taken in crafting desirable vistas for the living, dining, and master bedroom. Upstairs, with a view to the street, the master bedroom has a pair of closets and a skillfully planned bathroom complete with soaker tub and separate tiled shower. Main level cabinetry and built-ins serve as dividing elements between rooms and framing elements for views outside.
Architect: Visbeen Architects
Builder: J. Peterson Homes
Photographer: Ashley Avila Photography

Vaulted living room with wood ceiling looks toward dining and bedroom hall - Bridge House - Fenneville, Michigan - Lake Michigan - HAUS | Architecture For Modern Lifestyles, Christopher Short, Indianapolis Architect, Marika Designs, Marika Klemm, Interior Designer - Tom Rigney, TR Builders
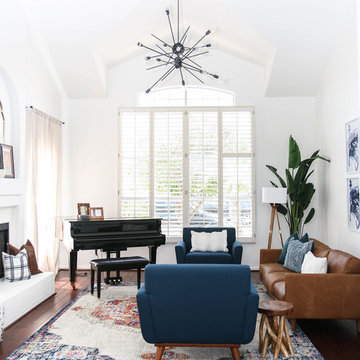
We repainted the fireplace beige tile all white to give it a boost and give it a more updated look without breaking the budget.
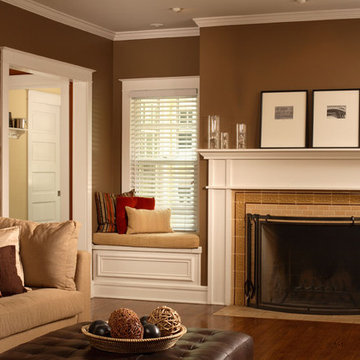
Neutral colors carry throughout this traditional American foursquare. The white trim makes details stand apart giving the dark space a lighter feel. The shades of brown bring a comfortable vibe to the space and create a relaxing environment where the homeowners could enjoy the fireplace. Find more information on Normandy Remodeling Designer Stephanie Bryant, CKD here: http://www.NormandyRemodeling.com/StephanieBryant
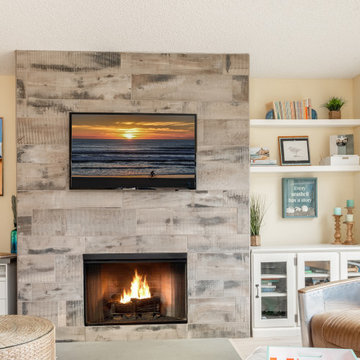
Welcome to our exquisite coastal condo, where luxury meets the breathtaking beauty of the seaside. Nestled along the shimmering shores, this extraordinary residence offers a truly unparalleled living experience. Let your senses come alive as you step into a world of coastal charm and elegance.
As you enter the condo, you are greeted by an open and spacious living area bathed in natural light. The large windows offer panoramic views of the glistening duens and ocean, inviting you to unwind and indulge in the serene coastal ambiance. The tastefully designed interior blends modern sophistication with coastal accents, creating a perfect balance between style and comfort.
The living room is thoughtfully furnished with plush sofas, providing ample seating for relaxation and entertainment. A flat-screen TV allows you to catch up on your favorite shows or enjoy a movie night with loved ones. The gentle sea breeze flowing through the open windows adds a refreshing touch to your living experience.
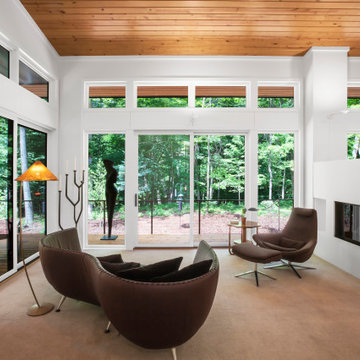
Vaulted living room with wood ceiling looks north toward Pier Cove Valley - Bridge House - Fenneville, Michigan - Lake Michigan - HAUS | Architecture For Modern Lifestyles, Christopher Short, Indianapolis Architect, Marika Designs, Marika Klemm, Interior Designer - Tom Rigney, TR Builders
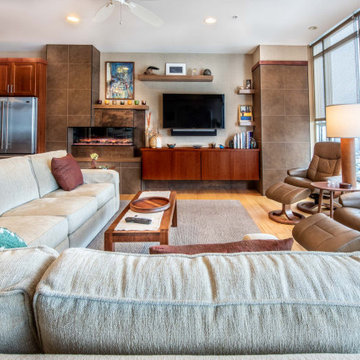
The TV is now positioned properly within the room, at the ideal viewing spot relative to the furniture layout.
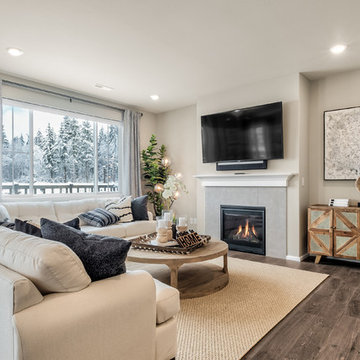
Cozy living room space with gas fireplace and large window for a ton of natural light!
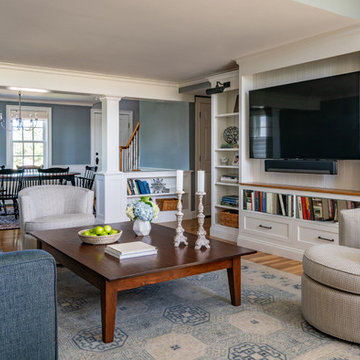
Size doesn’t matter when it comes to quality of design. For this petite Cape-style home along the Eagle River in Ipswich, Massachusetts, we focused on creating a warm, inviting space designed for family living. Radiating from the kitchen – the “heart” of the home – we created connections to all the other spaces in the home: eating areas, living areas, the mudroom and entries, even the upstairs. Details like the highly functional yet utterly charming under-the-stairs drawers and cupboards make this house extra special while the open floor plan gives it a big house feel without sacrificing coziness. In 2018, the home was updated with interior trim details, including new shaker paneling on the staircase and custom newel post, a TV built-in with shelves and drawers and beadboard back, and a half wall bookshelf with columns to replace the wall dividing the living room from dining room. The client also wanted a gas fireplace to enjoy during the winter, but didn't want to lose their beautiful marsh views. We designed the fireplace to go below the window, vented out the rear, with pebbled tile surround and benches flanking either side for storage.
Living Room Design Photos with a Tile Fireplace Surround
8
