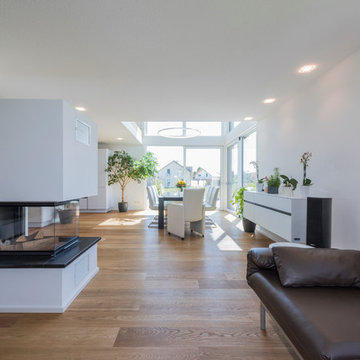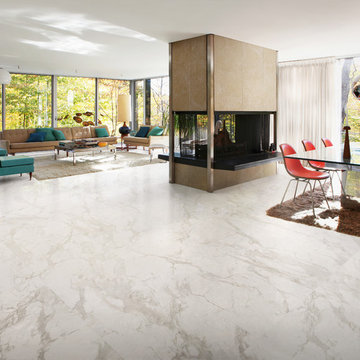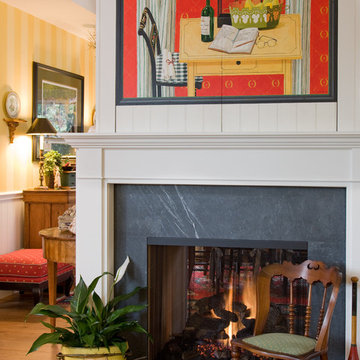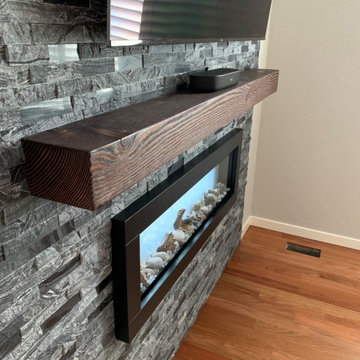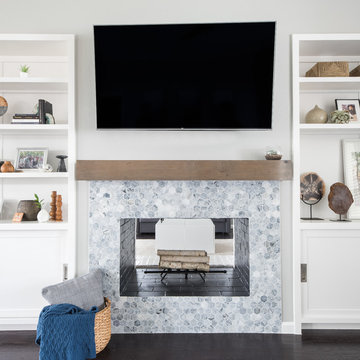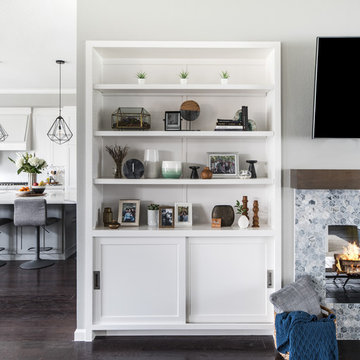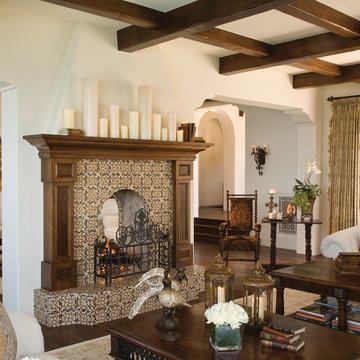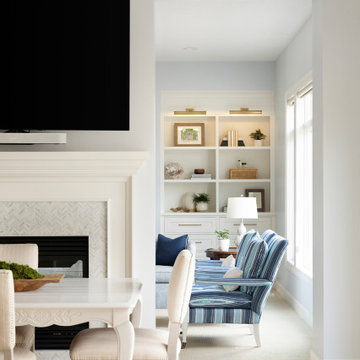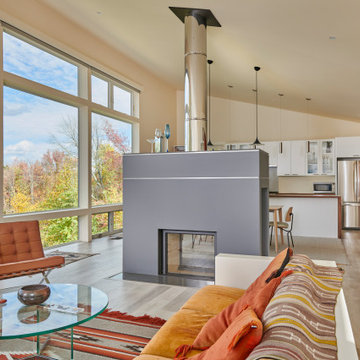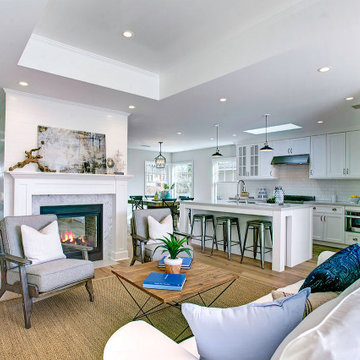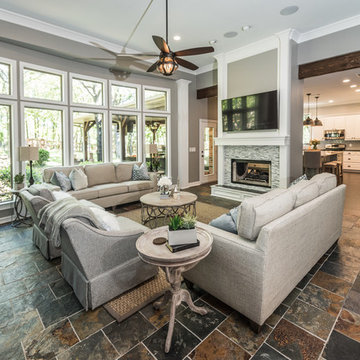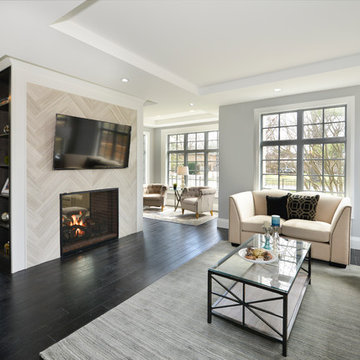Living Room Design Photos with a Two-sided Fireplace and a Tile Fireplace Surround
Refine by:
Budget
Sort by:Popular Today
121 - 140 of 1,406 photos
Item 1 of 3
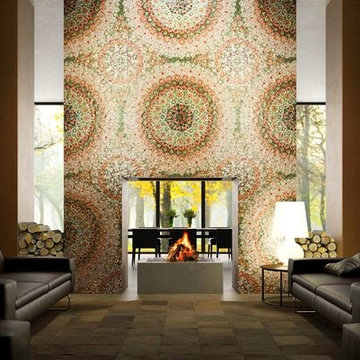
This contemporary living room has a murano glass surround called Murano 3. These are different colors and this material is can be used indoor or outdoor.
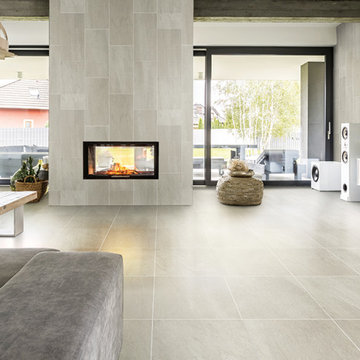
The floor and wall tile in this living space is 18"x36" Atelier Grey Light porcelain tile from Iris U.S.. Large tiles like this are becoming popular options for both floor and wall surfaces. As you can see they also make elegant fireplace surrounds. This tile can be purchased from Midwest Tile, Marble & Granite, Inc.

This 5687 sf home was a major renovation including significant modifications to exterior and interior structural components, walls and foundations. Included were the addition of several multi slide exterior doors, windows, new patio cover structure with master deck, climate controlled wine room, master bath steam shower, 4 new gas fireplace appliances and the center piece- a cantilever structural steel staircase with custom wood handrail and treads.
A complete demo down to drywall of all areas was performed excluding only the secondary baths, game room and laundry room where only the existing cabinets were kept and refinished. Some of the interior structural and partition walls were removed. All flooring, counter tops, shower walls, shower pans and tubs were removed and replaced.
New cabinets in kitchen and main bar by Mid Continent. All other cabinetry was custom fabricated and some existing cabinets refinished. Counter tops consist of Quartz, granite and marble. Flooring is porcelain tile and marble throughout. Wall surfaces are porcelain tile, natural stacked stone and custom wood throughout. All drywall surfaces are floated to smooth wall finish. Many electrical upgrades including LED recessed can lighting, LED strip lighting under cabinets and ceiling tray lighting throughout.
The front and rear yard was completely re landscaped including 2 gas fire features in the rear and a built in BBQ. The pool tile and plaster was refinished including all new concrete decking.
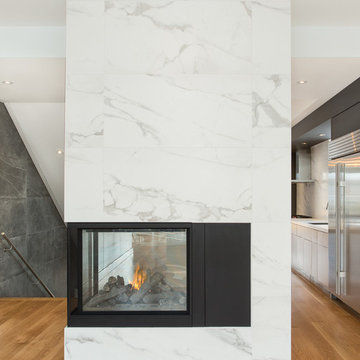
Built by Avvio Fine Homes, this modern and minimalist interior is from a custom home in North York, Toronto, GTA. It features a peninsula fireplace that divides the living room, kitchen, hall and stairs. It includes a Napoleon BHD4PFE peninsula fireplace surrounded by Bianco D'Italia Arabescato porcelain tile, custom pre-finished 7-3/4” wide Engineered White Oak Hardwood floor with oil-based clear varnish, white oak veneer kitchen cabinetry with white quartz countertop, and staircase feature wall with nickon chrome porcelain 24x48 inch tile and stainless steel handrail.
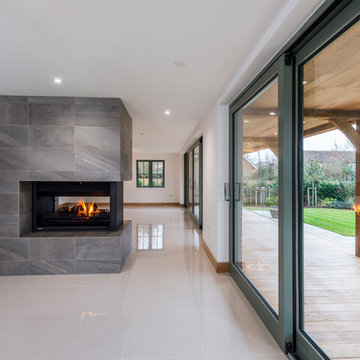
One of 5 award winning new build houses by Junnell Homes in Prinsted, Emsworth, Hampshire. Widespread use of natural materials to fit in with the local vernacular style. Brick & flint, lime render and oak structures. The classical arts & crafts exterior belies the large open plan contemporary interior finishes by At No 19

This family arrived in Kalamazoo to join an elite group of doctors starting the Western Michigan University School of Medicine. They fell in love with a beautiful Frank Lloyd Wright inspired home that needed a few updates to fit their lifestyle.
The living room's focal point was an existing custom two-story water feature. New Kellex furniture creates two seating areas with flexibility for entertaining guests. Several pieces of original art and custom furniture were purchased at Good Goods in Saugatuck, Michigan. New paint colors throughout the house complement the art and rich woodwork.
Photographer: Casey Spring
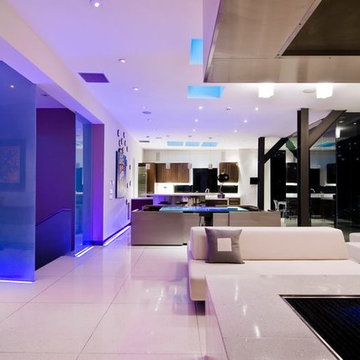
Harold Way Hollywood Hills modern home open plan dining room, kitchen & living room with colored LED lighting
Living Room Design Photos with a Two-sided Fireplace and a Tile Fireplace Surround
7

