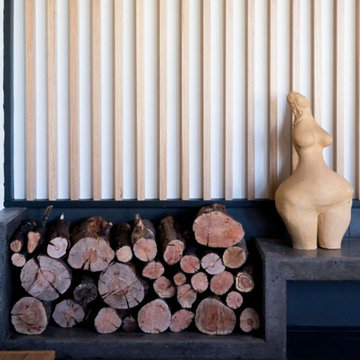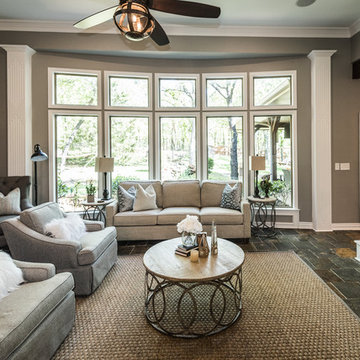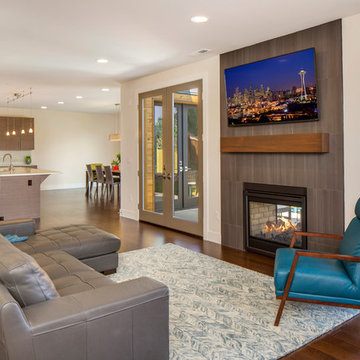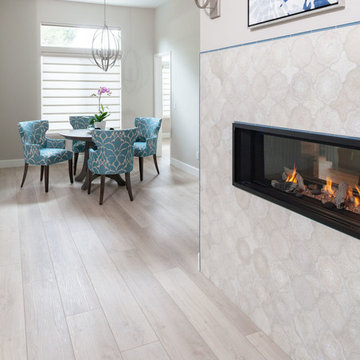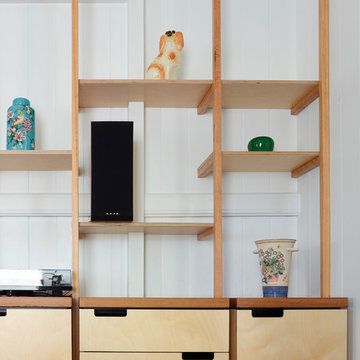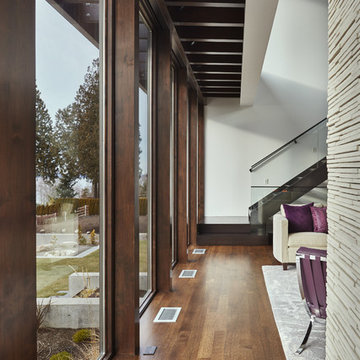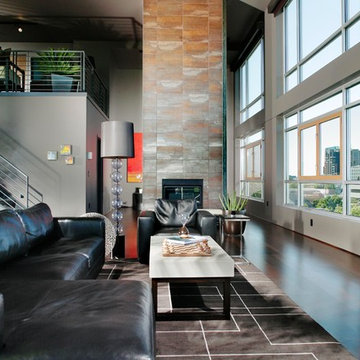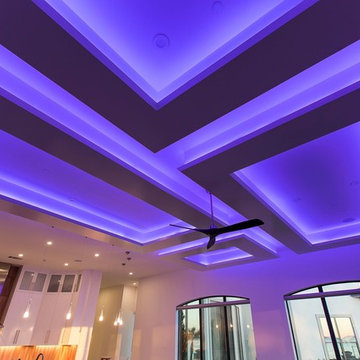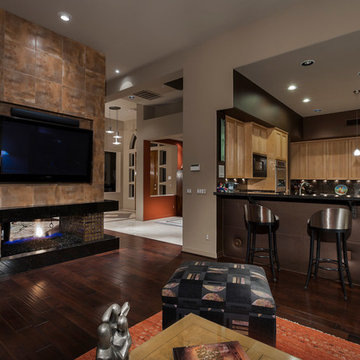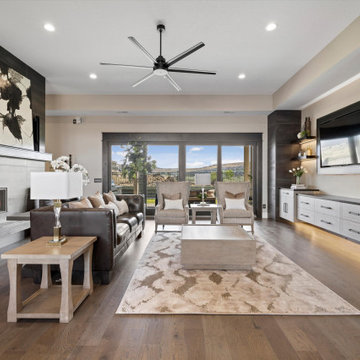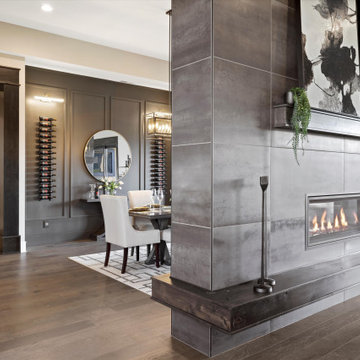Living Room Design Photos with a Two-sided Fireplace and a Tile Fireplace Surround
Refine by:
Budget
Sort by:Popular Today
101 - 120 of 1,406 photos
Item 1 of 3
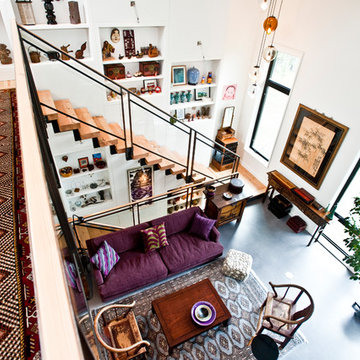
Custom Home Build by Penny Lane Home Builders;
Photography Lynn Donaldson. Architect: Chicago based Cathy Osika
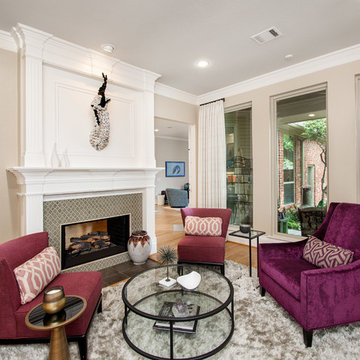
This house was built in 1994 and our clients have been there since day one. They wanted a complete refresh in their kitchen and living areas and a few other changes here and there; now that the kids were all off to college! They wanted to replace some things, redesign some things and just repaint others. They didn’t like the heavy textured walls, so those were sanded down, re-textured and painted throughout all of the remodeled areas.
The kitchen change was the most dramatic by painting the original cabinets a beautiful bluish-gray color; which is Benjamin Moore Gentleman’s Gray. The ends and cook side of the island are painted SW Reflection but on the front is a gorgeous Merola “Arte’ white accent tile. Two Island Pendant Lights ‘Aideen 8-light Geometric Pendant’ in a bronze gold finish hung above the island. White Carrara Quartz countertops were installed below the Viviano Marmo Dolomite Arabesque Honed Marble Mosaic tile backsplash. Our clients wanted to be able to watch TV from the kitchen as well as from the family room but since the door to the powder bath was on the wall of breakfast area (no to mention opening up into the room), it took up good wall space. Our designers rearranged the powder bath, moving the door into the laundry room and closing off the laundry room with a pocket door, so they can now hang their TV/artwork on the wall facing the kitchen, as well as another one in the family room!
We squared off the arch in the doorway between the kitchen and bar/pantry area, giving them a more updated look. The bar was also painted the same blue as the kitchen but a cool Moondrop Water Jet Cut Glass Mosaic tile was installed on the backsplash, which added a beautiful accent! All kitchen cabinet hardware is ‘Amerock’ in a champagne finish.
In the family room, we redesigned the cabinets to the right of the fireplace to match the other side. The homeowners had invested in two new TV’s that would hang on the wall and display artwork when not in use, so the TV cabinet wasn’t needed. The cabinets were painted a crisp white which made all of their decor really stand out. The fireplace in the family room was originally red brick with a hearth for seating. The brick was removed and the hearth was lowered to the floor and replaced with E-Stone White 12x24” tile and the fireplace surround is tiled with Heirloom Pewter 6x6” tile.
The formal living room used to be closed off on one side of the fireplace, which was a desk area in the kitchen. The homeowners felt that it was an eye sore and it was unnecessary, so we removed that wall, opening up both sides of the fireplace into the formal living room. Pietra Tiles Aria Crystals Beach Sand tiles were installed on the kitchen side of the fireplace and the hearth was leveled with the floor and tiled with E-Stone White 12x24” tile.
The laundry room was redesigned, adding the powder bath door but also creating more storage space. Waypoint flat front maple cabinets in painted linen were installed above the appliances, with Top Knobs “Hopewell” polished chrome pulls. Elements Carrara Quartz countertops were installed above the appliances, creating that added space. 3x6” white ceramic subway tile was used as the backsplash, creating a clean and crisp laundry room! The same tile on the hearths of both fireplaces (E-Stone White 12x24”) was installed on the floor.
The powder bath was painted and 12x36” Ash Fiber Ceramic tile was installed vertically on the wall behind the sink. All hardware was updated with the Signature Hardware “Ultra”Collection and Shades of Light “Sleekly Modern” new vanity lights were installed.
All new wood flooring was installed throughout all of the remodeled rooms making all of the rooms seamlessly flow into each other. The homeowners love their updated home!
Design/Remodel by Hatfield Builders & Remodelers | Photography by Versatile Imaging
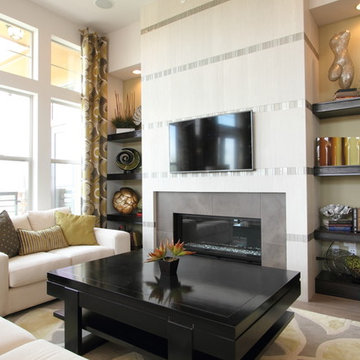
Fully wrapped fireplace in model home at Vallagio at Inverness. Field tile is Geotech/white from Capco with Bedrosian mosaic accents, and inset from Emser.
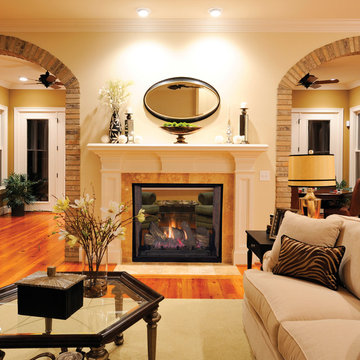
With its expansive two-sided opening and stunningly realistic fire presentation, the Montebello See-Through provides a harmonious flow from one space to another, inside or outside the home. The Montebello See-Through is available in a 40" size, and comes standard with high-definition logs, ceramic ember bed burner, log grate, wire mesh pull screens and the Total Comfort Control™System.
Aesthetics
Smooth-faced design features ceramic glass for optimum heat transfer.
Dramatic louverless construction gives the fireplace a clean, traditional masonry look and provides the ability to finish right up to the opening.
Tall ceramic-glass opening provides an exceptional view of the logs and flame.
The high-definition charred split-oak log set is cast from real wood for an authentic look.
Platinum embers enhance the glow of the fire.
Light- and dark-tinted outdoor kits trimmed in stainless steel are available for indoor/outdoor application. The dark-tinted version provides enhanced ambiance from inside the room by creating an infinity effect while reducing glare from the outside environment.
Comfort
Exclusive Secure Vent™ chimney system provides efficient venting.
Rated 68% in annual fuel utilization efficiency (AFUE).
Ease of Operation
Total Comfort Control™ features a full-function remote control with thermostatic function, six flame settings, standard pilot override capability and smart mode which modulates flame to maintain desired room temperature.
Gas controls are conveniently located to the side of the fireplace opening for easy installation and operation.
An adjustable air shutter is included in the burner which allows you to raise or lower flame height to desired levels.
Design Versatility
A required choice of six liners available in Architectural Stone, Venetian Tile, Buff Rustic, Buff Herringbone, Black Rustic, and Black Porcelain.
Optional andirons evoke the look of a traditional hearth, in Mission and Classic styles.
Decorative freestanding screens in a variety of designs are available.
Available in power-vented versions which can vent up to 110 ft.
Can be installed as an indoor/indoor unit or as an indoor/outdoor unit with the addition of an outdoor kit.
This fireplace meets all 2015 ANSI barrier requirements.

Marazzi Lounge14 Cosmopolitan 9 x 36 field tile and 12 x 24 Decorative Inlay on floor with 12 x 24 Strip Mosaic on wall. New from Marazzi 2014 and in stock at The Masonry Center. Photo courtesy of Marazzi USA.
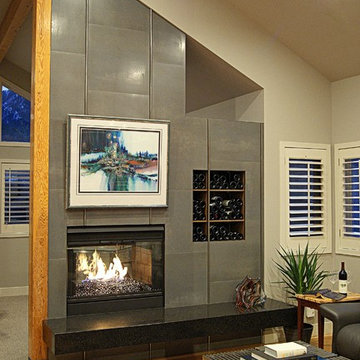
A new fireplace design made of thin rustic metal tile juxtaposed with a thick, highly polished granite hearth, and punctuated by a built-in walnut and glass wine rack, creates the framework for the client's original watercolor, and an artistic focal point for this large-scale Great Room and open floor plan.
Living Room Design Photos with a Two-sided Fireplace and a Tile Fireplace Surround
6
