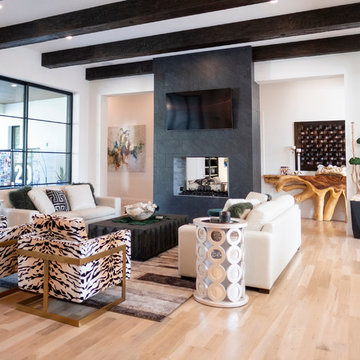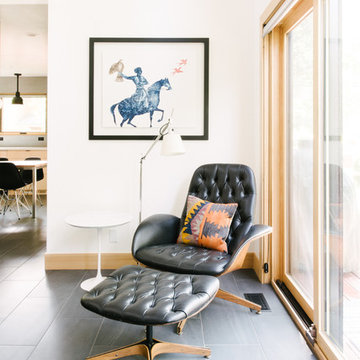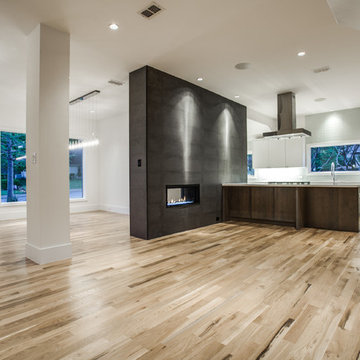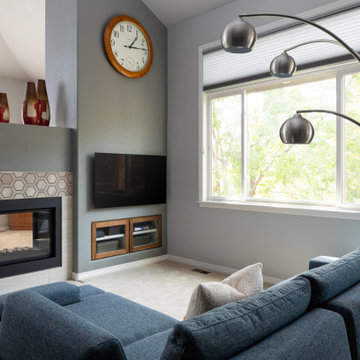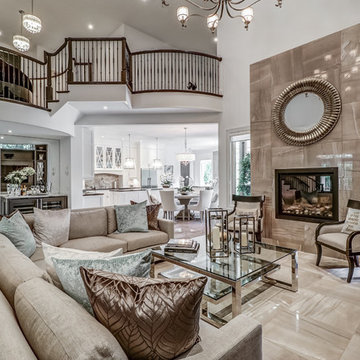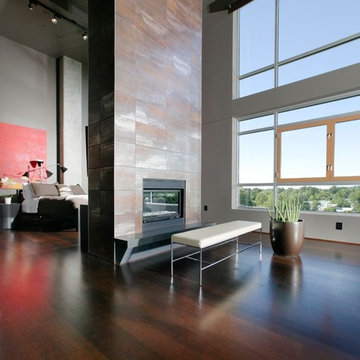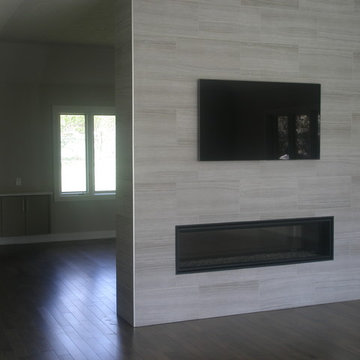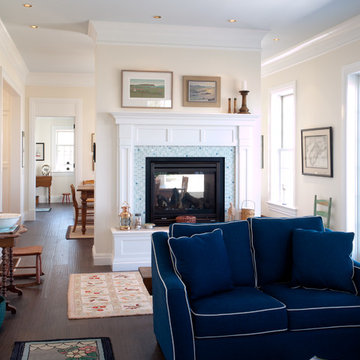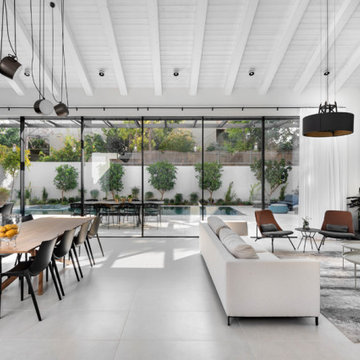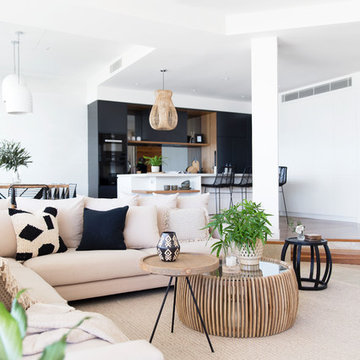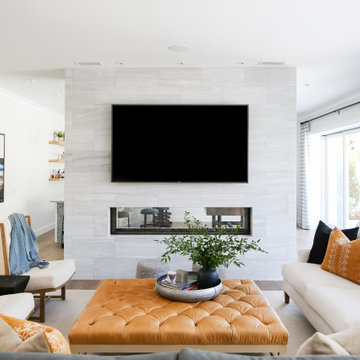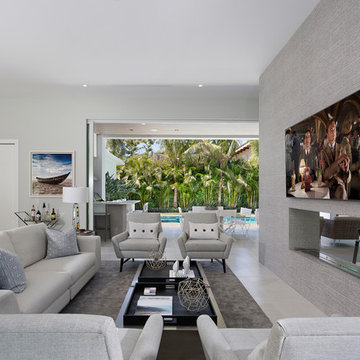Living Room Design Photos with a Two-sided Fireplace and a Tile Fireplace Surround
Refine by:
Budget
Sort by:Popular Today
61 - 80 of 1,406 photos
Item 1 of 3
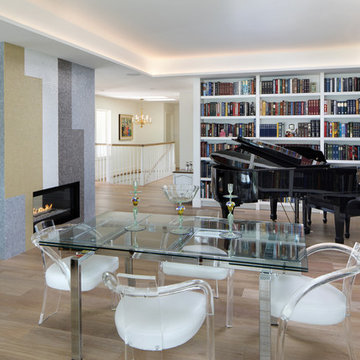
This was a whole house major remodel to open up the foyer, dining, kitchen, and living room areas to accept a new curved staircase, custom built-in bookcases, and two sided view-thru fireplace in this shot. Most notably, the custom glass mosaic fireplace was designed and inspired by LAX int'l arrival terminal tiled mosaic terminal walls designed by artist Charles D. Kratka in the late 50's for the 1961 installation.
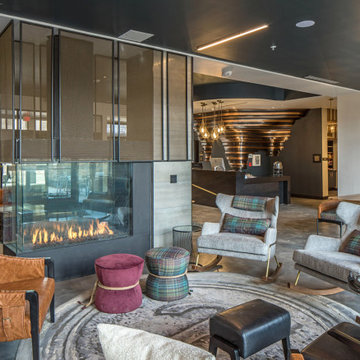
This stunning custom peninsula fireplace creates an eye-catching focal point in the main lobby/reception area tieing different seating areas together with a subtle flair of modern elegance in IHG Hotel Indigo, Silverthorne, Colorado.
This custom three sided gas fireplace is a popular style among interior designers and architects for its seamless views and practical use of space and the architect for this project chose to go with the custom slim profile design to have unobstructed view.
The architect also chose to have a linear contemporary burner design with crushed glass medium covering the burner to suggest a subtle sophistication. The glass is designed safe to touch.
This custom fireplace and all our fireplaces at Fireplace Concepts North America are designed with strength, beauty and safety in mind. This modern 3 sided custom fireplace mesmerizes visitors as they pass between spaces making their ski day at a popular Colorado's ski destination extra cozy.
Interested in a custom peninsula fireplace? Call 604.836.5486 or CONTACT VIA EMAIL!
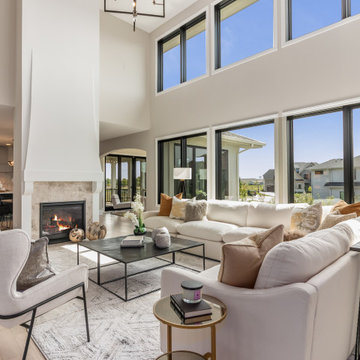
Two-story Family Room with upstairs hallway overlook on both sides and a modern looking stair railings and balusters. Very open concept with large windows overlooking the yard and the focal point is a gorgeous two-sided fireplace.
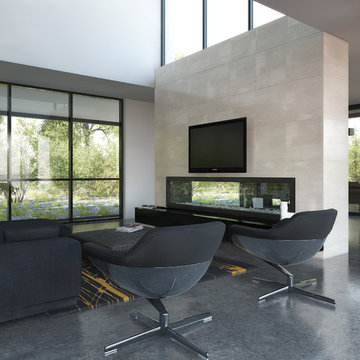
The brief for this project was for the house to be at one with its surroundings.
Integrating harmoniously into its coastal setting a focus for the house was to open it up to allow the light and sea breeze to breathe through the building. The first floor seems almost to levitate above the landscape by minimising the visual bulk of the ground floor through the use of cantilevers and extensive glazing. The contemporary lines and low lying form echo the rolling country in which it resides.
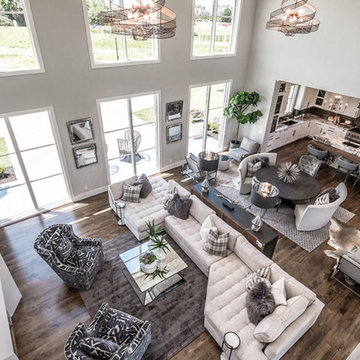
• SEE THROUGH FIREPLACE WITH CUSTOM TRIMMED MANTLE AND MARBLE SURROUND
• TWO STORY CEILING WITH CUSTOM DESIGNED WINDOW WALLS
• CUSTOM TRIMMED ACCENT COLUMNS
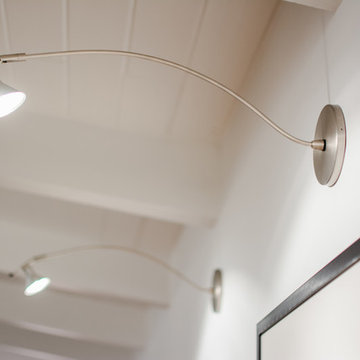
Attractive mid-century modern home built in 1957.
Scope of work for this design/build remodel included reworking the space for an open floor plan, making this home feel modern while keeping some of the homes original charm. We completely reconfigured the entry and stair case, moved walls and installed a free span ridge beam to allow for an open concept. Some of the custom features were 2 sided fireplace surround, new metal railings with a walnut cap, a hand crafted walnut door surround, and last but not least a big beautiful custom kitchen with an enormous island. Exterior work included a new metal roof, siding and new windows.
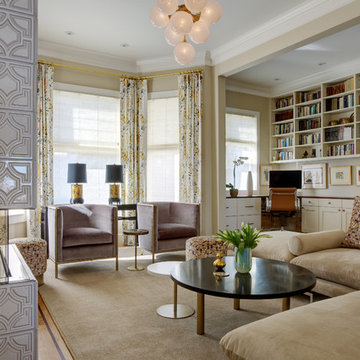
This Dolores Street living room was updated with refined details yet remains a comfortable space for entertaining friends or lounging quietly around the fireplace. The large bay window allows for filtered viewing of the city. The home office quietly integrates into the space by creating opportunity for artwork.
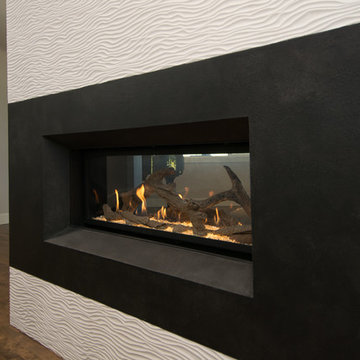
The main fireplace column is the divider between the entryway and living room. We clad the entire column in large-format, porcelain tiles and created a band of black, Venetian plaster to encircle the entire fireplace.
Living Room Design Photos with a Two-sided Fireplace and a Tile Fireplace Surround
4
