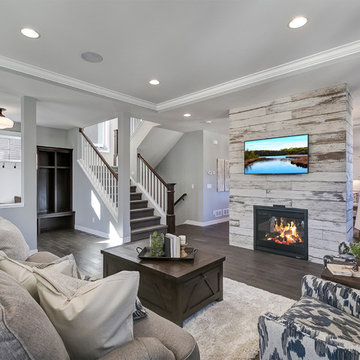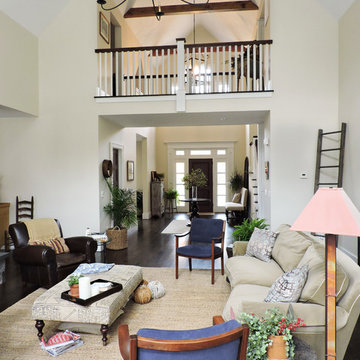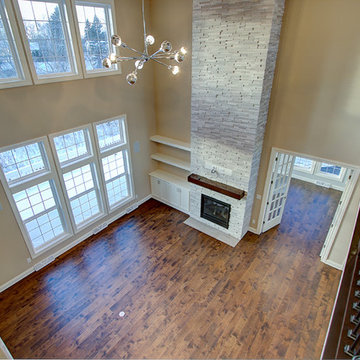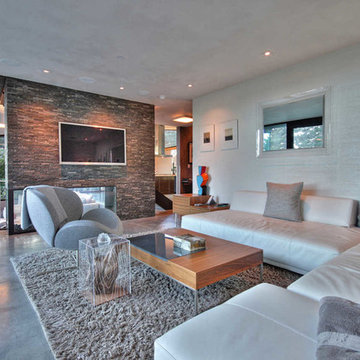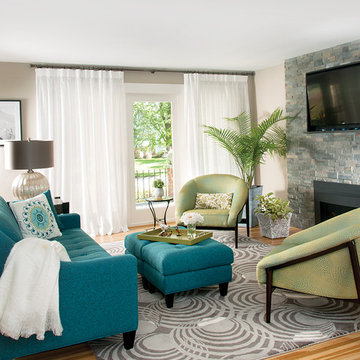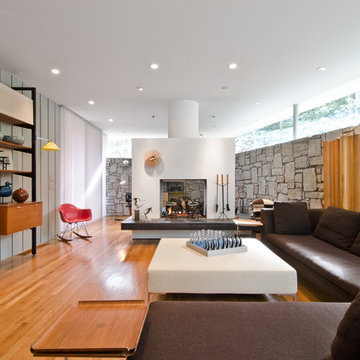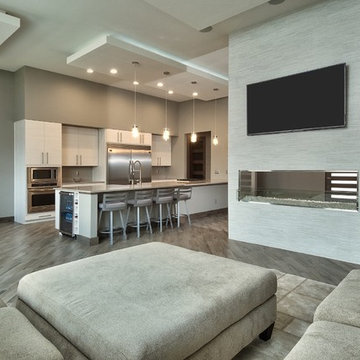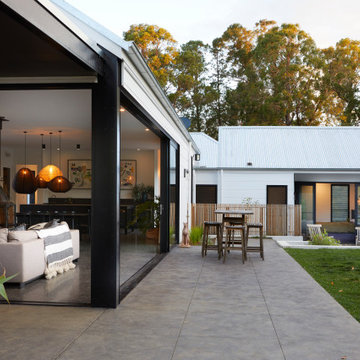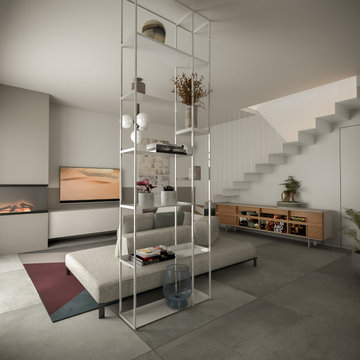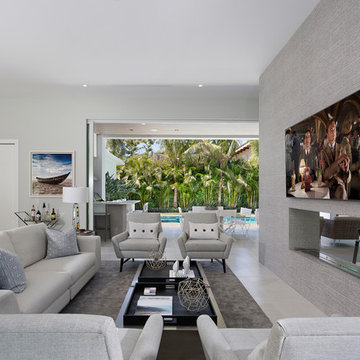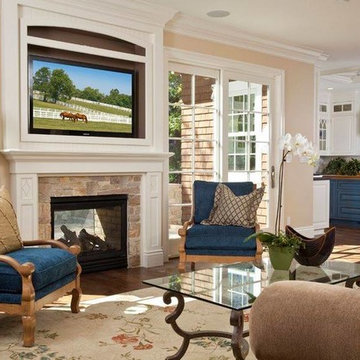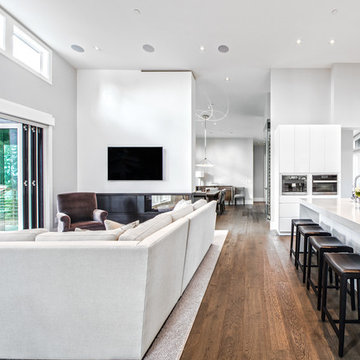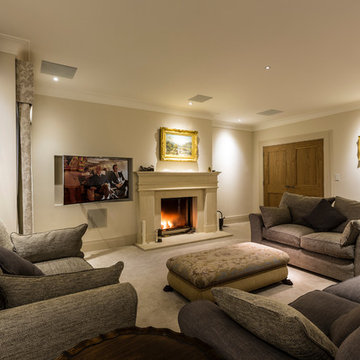Living Room Design Photos with a Two-sided Fireplace and a Wall-mounted TV
Refine by:
Budget
Sort by:Popular Today
121 - 140 of 3,181 photos
Item 1 of 3

This is the view of the stairs showing the wall that was built after we removed the railing. The stair treads were carpeted and the risers were painted
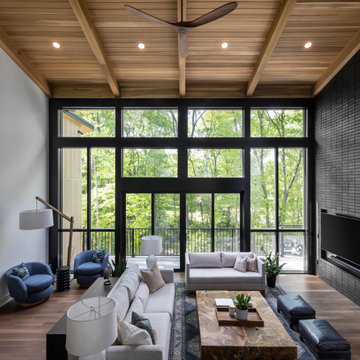
Our clients relocated to Ann Arbor and struggled to find an open layout home that was fully functional for their family. We worked to create a modern inspired home with convenient features and beautiful finishes.
This 4,500 square foot home includes 6 bedrooms, and 5.5 baths. In addition to that, there is a 2,000 square feet beautifully finished basement. It has a semi-open layout with clean lines to adjacent spaces, and provides optimum entertaining for both adults and kids.
The interior and exterior of the home has a combination of modern and transitional styles with contrasting finishes mixed with warm wood tones and geometric patterns.
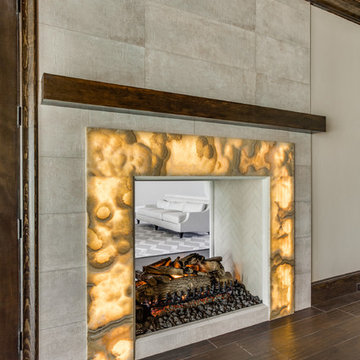
This masculine and modern Onyx Nuvolato marble bar and feature wall is perfect for hosting everything from game-day events to large cocktail parties. The onyx countertops and feature wall are backlit with LED lights to create a warm glow throughout the room. The remnants from this project were fashioned to create a matching backlit fireplace. Open shelving provides storage and display, while a built in tap provides quick access and easy storage for larger bulk items.
All public spaces were completely reconfigured, the hallway width doubled,
ceiling in entry, kitchen and living room raised, all architectural wood work redesigned
Photo by Paul Dyer Photography
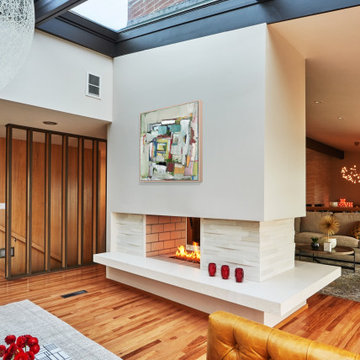
Large drywall spaces provided background for any type of artwork or tv in this airy, open space. By cantilevering the stone slab we created extra seating while enhancing the horizontal nature of Mid-Centuries. A classic “Less Is More” design aesthetic.
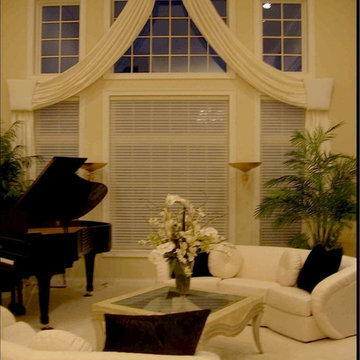
This homeowner asked me to create elegance and intimacy in this large cathedral space. We love the calm layers of white and vanilla combined with beautiful black baby grand piano. Matching acrylic torchieres and palm trees add the perfect finishing touch.
Design and photo by Connie Tschantz
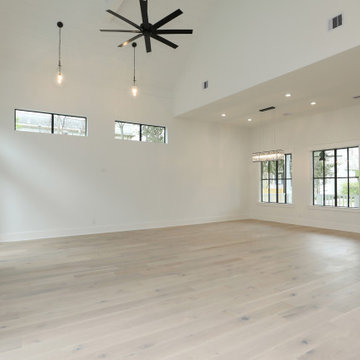
Fabulous 25' vaulted ceiling with 10' pine tongue and groove ceiling with massive beam. See through indoor/outdoor fireplace with glass media. Designer lighting, white wash wide plank European Oak flooring. 25' marble fireplace surround, inside and out. Black French doors and custom Milgard black aluminum windows.
Living Room Design Photos with a Two-sided Fireplace and a Wall-mounted TV
7
