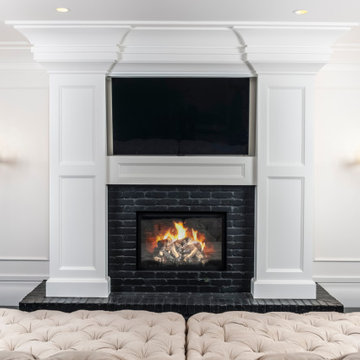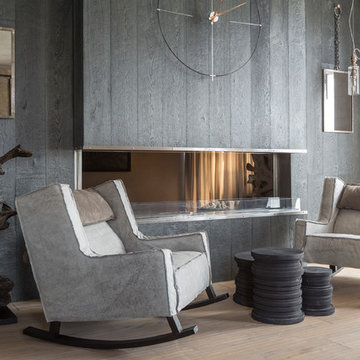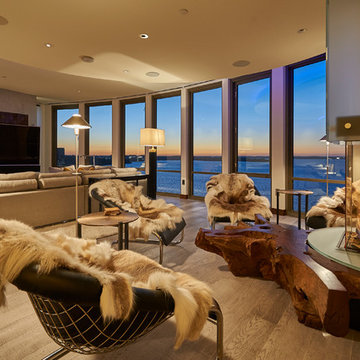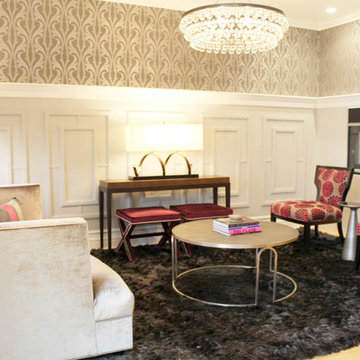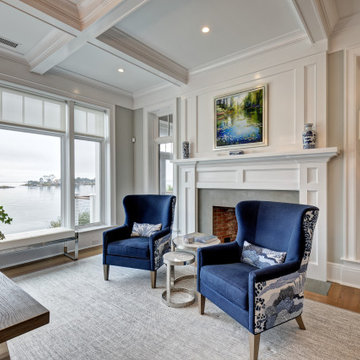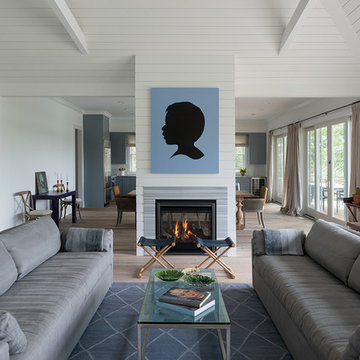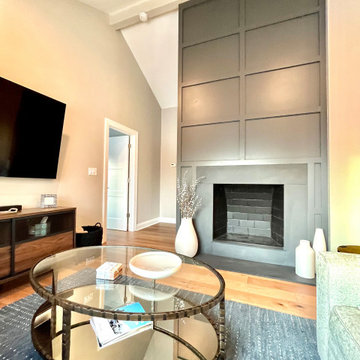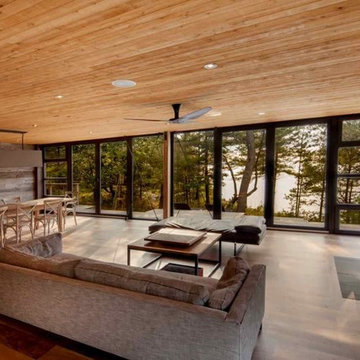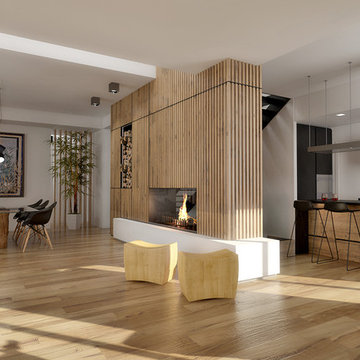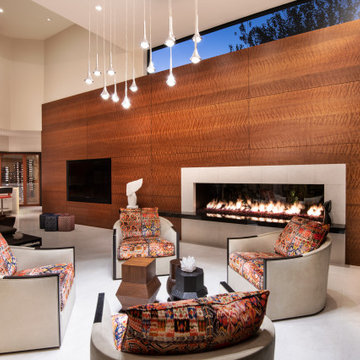Living Room Design Photos with a Two-sided Fireplace and a Wood Fireplace Surround
Refine by:
Budget
Sort by:Popular Today
101 - 120 of 663 photos
Item 1 of 3
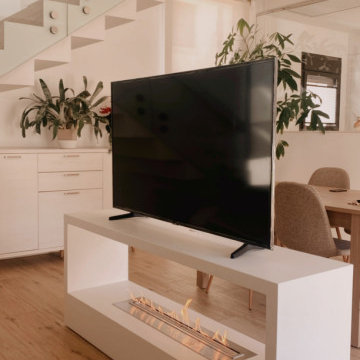
Mis clientes necesitaban un cambio en su salon comedor, dandole mas amplitud, con mas espacio para guardar y una chimenea que les ofreciera ese calor de hogar.
Les fabrique a medida un mueble separador de los ambientes, con ruedas invisibles para poder ampliar su salon, para sus grandes reuniones familiares.
Este mueble esta dotado de una chimenea VD que aporta calor de hogar mucho mas rápido que cualquier otro método de calefacción.
La mesa del comedor es extensible y de madera, que junto con el tejido y forma de las sillas, da sensación de calidez invitando a largas y relajadas cenas.
El mueble auxiliar bajo escalera, queda totalmente acoplado, sin quitar espacio de mas y aportando ese almacenaje extra, que tanto necesitamos todos.
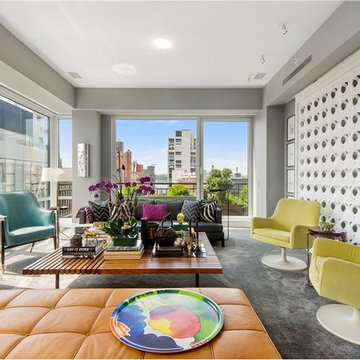
Oversized great room with a 60' wall of floor-to-ceiling windows that offer sprawling southern views of the Statue of Liberty and One World Trade Center. Spacious and bright, the west-facing corner living area is generous enough to accommodate both formal dining and this separate sitting area and is conveniently situated just off the kitchen for ease of entertaining. A beautiful sliding partition has been cleverly used to enclose the open kitchen while hosting guests. -- Gotham Photo Company
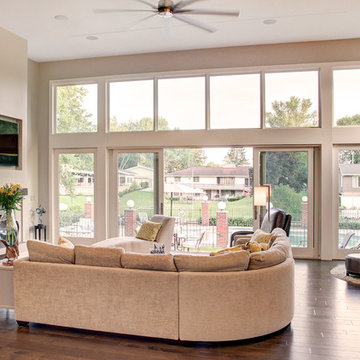
The great room has a wall of windows and doors, hardwood floors, fireplace and a bright airy feel.
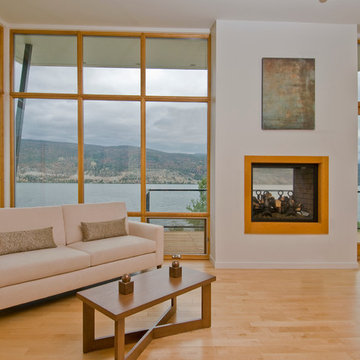
Great Room - A contemporary home with a roof made up of two offset inverted rectangles that integrate into a single building supported by a solid wood beam. The visual impact is stunning yet the home integrates into the rich, semi-arid grasslands and opens to embrace the inspired views of Nicola Lake! The laminated wood beam is not really supported by the port hole openings, instead it is really part of a solid structural wood support system built up within the building envelope and providing lateral support for the home. The glazed windows extend from the underside of the roof plane down to the floor of the main living area, creating a ‘zero edge’ water view and the L shaped deck does not fully extend along the width of the lake façade so that uninterrupted lake and hillside views can be enjoyed from the interior. Finally lakeside beauty is captured by a window wall where an indoor/outdoor concrete fireplace enhances the views from the interior while creating a warm and welcoming atmosphere deck-side. - See more at: http://mitchellbrock.com/projects/case-studies/lake-city-home/#sthash.cwQTqPYv.dpuf
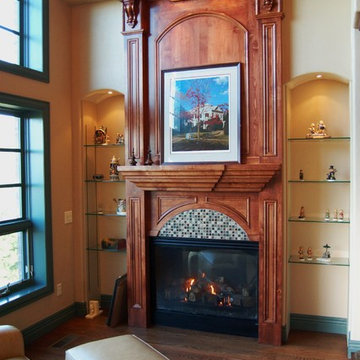
Comfy place to curl up with a good book! Next to the library Photo: Marc Ekhause
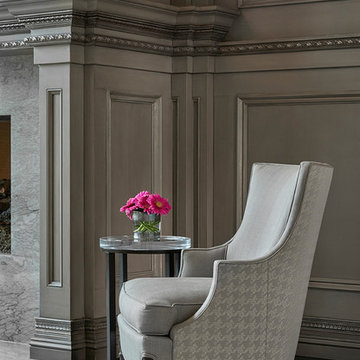
Full design of all Architectural details and finishes with turnkey furnishings and styling throughout. Including custom Mill work and finishes throughout.
Photography by Carlson Productions, LLC
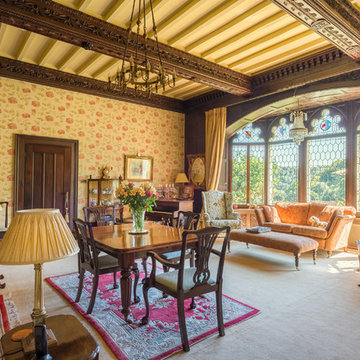
Stunning living room in a fully renovated Lodge House in the Strawberry Hill Gothic Style. c1883 Warfleet Creek, Dartmouth, South Devon. Colin Cadle Photography, Photo Styling by Jan
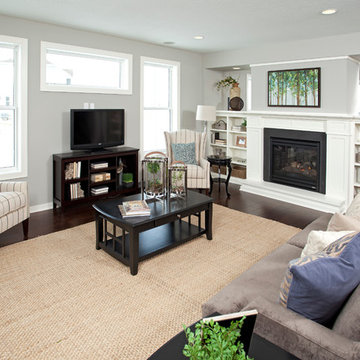
This home is built by Robert Thomas Homes located in Minnesota. Our showcase models are professionally staged. Please contact Ambiance at Home for information on furniture - 952.440.6757

Pièce principale de ce chalet de plus de 200 m2 situé à Megève. La pièce se compose de trois parties : un coin salon avec canapé en cuir et télévision, un espace salle à manger avec une table en pierre naturelle et une cuisine ouverte noire.
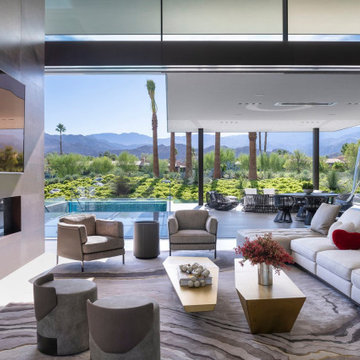
Serenity Indian Wells luxury modern desert home glass wall living room. Photo by William MacCollum.
Living Room Design Photos with a Two-sided Fireplace and a Wood Fireplace Surround
6
