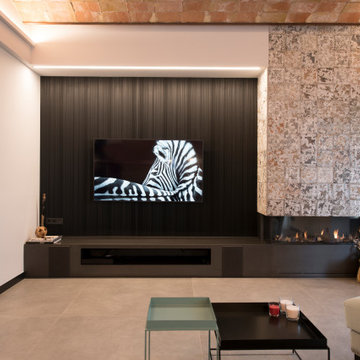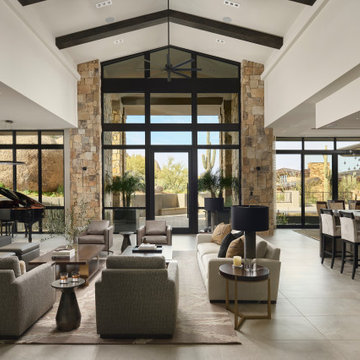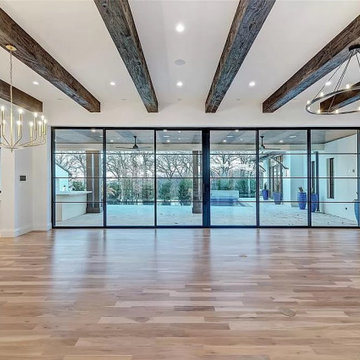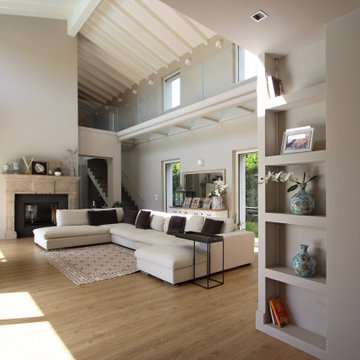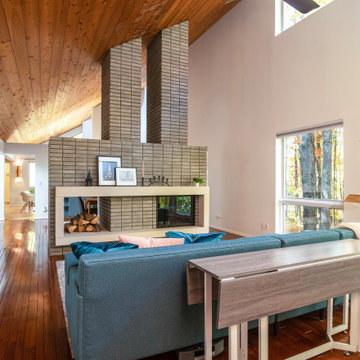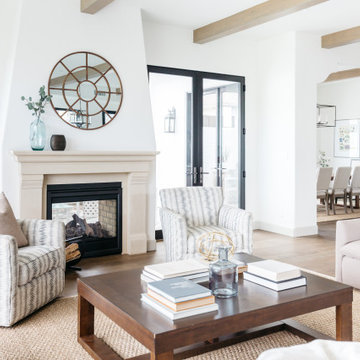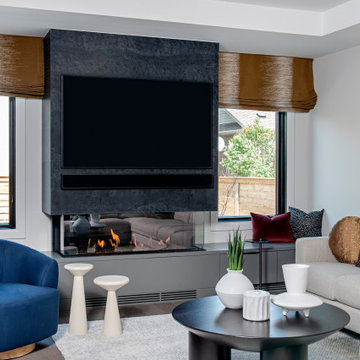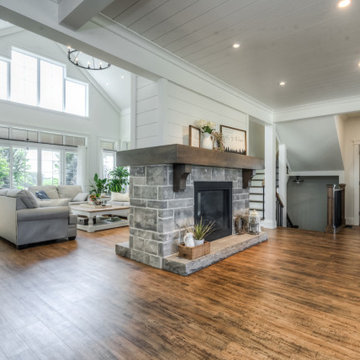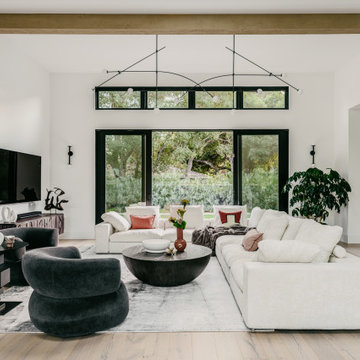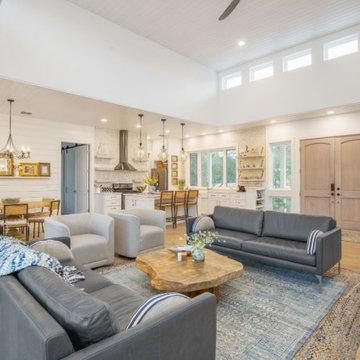Living Room Design Photos with a Two-sided Fireplace
Refine by:
Budget
Sort by:Popular Today
141 - 160 of 984 photos
Item 1 of 3

A visual artist and his fiancée’s house and studio were designed with various themes in mind, such as the physical context, client needs, security, and a limited budget.
Six options were analyzed during the schematic design stage to control the wind from the northeast, sunlight, light quality, cost, energy, and specific operating expenses. By using design performance tools and technologies such as Fluid Dynamics, Energy Consumption Analysis, Material Life Cycle Assessment, and Climate Analysis, sustainable strategies were identified. The building is self-sufficient and will provide the site with an aquifer recharge that does not currently exist.
The main masses are distributed around a courtyard, creating a moderately open construction towards the interior and closed to the outside. The courtyard contains a Huizache tree, surrounded by a water mirror that refreshes and forms a central part of the courtyard.
The house comprises three main volumes, each oriented at different angles to highlight different views for each area. The patio is the primary circulation stratagem, providing a refuge from the wind, a connection to the sky, and a night sky observatory. We aim to establish a deep relationship with the site by including the open space of the patio.
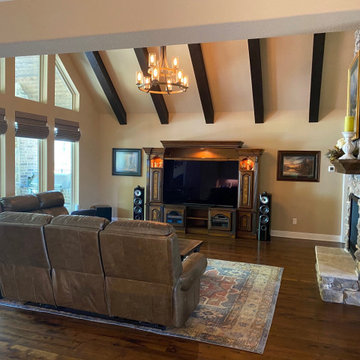
Vaulted living room maximizes the view and wall of windows provides indirect sunlight to create a bright and cheery space. Floor to ceiling two sided fireplace provides separation between the living and dining and is a dramatic focal point.

Honey stained oak flooring gives way to flagstone in this modern sunken den, a space capped in fine fashion by an ever-growing square pattern of stained alder. Coordinating stained trim punctuates the ivory ceiling and walls that provide a warm backdrop for a contemporary artwork in shades of orange, alabaster and green and a metal brutalist style wall hanging. A modern brass floor lamp stands to the side of the almond chenille sofa that sports graphic print pillows in chocolate and orange. Resting on an off-white and gray Moroccan rug, an acacia root cocktail table displays a large knotted accessory made of graphite stained wood. A glass side table with gold base is home to a c.1960s lamp with an orange pouring glaze and cream shade. A faux fur throw pillow is tucked into a side chair stained dark walnut and upholstered in tone on tone stripes. The fireplace an Ortal Space Creator 120 is surrounded in cream concrete and serves to divide the den from the dining area while allowing light to filter through. Bronze metal sliding doors open wide to allow easy access to the covered porch while creating a great space for indoor/outdoor entertaining.
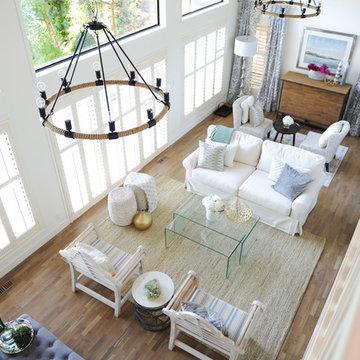
With the help of a renovation and designer, this space went from a dark uninviting space to a bright and inviting space. New light fixtures, paint and flooring make this space feel brand new.

This 4,500 square foot custom home in Tamarack Resort includes a large open living room graced with a timber truss and timber accents and a double sided fireplace between the kitchen and living room and loft above. Other features include a large kitchen island with sushi-bar style island, hidden butler’s pantry, library with built-in shelving, master suite with see-thru fireplace to master tub, guest suite and an apartment with full living quarters above the garage. The exterior includes a large partially covered wrap around deck with an outdoor fireplace. There is also a carport for easy parking along with the 2 car garage.

Light dances up the flagstone steps of this sunken den and disperses light beautifully across the honey stained oak flooring. The pivoting alder entry door prepares visitors for the decidedly modern aesthetic awaiting them. Stained alder trim punctuates the ivory ceiling and walls. The light walls provide a warm backdrop for a contemporary artwork in shades of almond and taupe hanging near the black baby grand piano. Capping the den in fine fashion is a stained ceiling detail in an ever-growing square pattern. An acacia root ball sits on the floor alongside a lounge chair and ottoman dressed in rust chenille. The fireplace an Ortal Space Creator 120 is surrounded in cream concrete and serves to divide the den from the dining area while allowing light to filter through. A set of three glazed vases in shades of amber, chartreuse and dark olive stands on the hearth. A faux fur throw pillow is tucked into a side chair stained dark walnut and upholstered in tone on tone stripes.
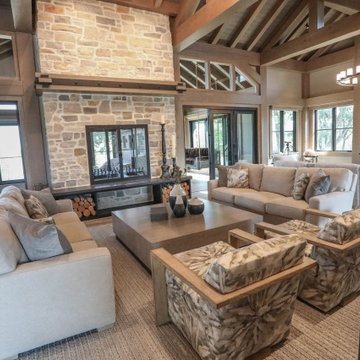
Modern rustic timber framed great room serves as the main level dining room, living room and television viewing area. Beautiful vaulted ceiling with exposed wood beams and paneled ceiling. Heated floors. Two sided stone/woodburning fireplace with a two story chimney and raised hearth. Exposed timbers create a rustic feel.
General Contracting by Martin Bros. Contracting, Inc.; James S. Bates, Architect; Interior Design by InDesign; Photography by Marie Martin Kinney.

This warm, elegant, and inviting great room is complete with rich patterns, textures, fabrics, wallpaper, stone, and a large custom multi-light chandelier that is suspended above. The two way fireplace is covered in stone and the walls on either side are covered in a knot fabric wallpaper that adds a subtle and sophisticated texture to the space. A mixture of cool and warm tones makes this space unique and interesting. The space is anchored with a sectional that has an abstract pattern around the back and sides, two swivel chairs and large rectangular coffee table. The large sliders collapse back to the wall connecting the interior and exterior living spaces to create a true indoor/outdoor living experience. The cedar wood ceiling adds additional warmth to the home.
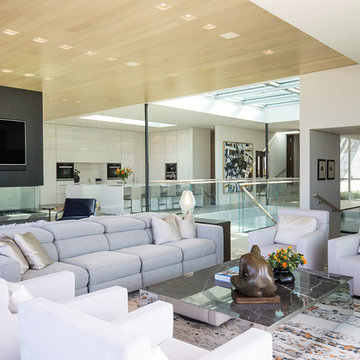
Trousdale Beverly Hills modern home luxury open plan living room. Photo by Jason Speth.
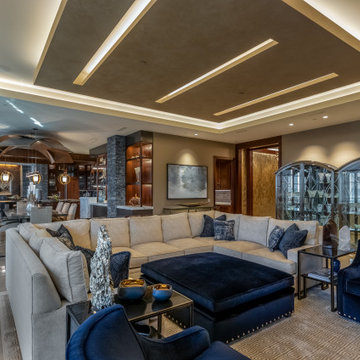
This project began with an entire penthouse floor of open raw space which the clients had the opportunity to section off the piece that suited them the best for their needs and desires. As the design firm on the space, LK Design was intricately involved in determining the borders of the space and the way the floor plan would be laid out. Taking advantage of the southwest corner of the floor, we were able to incorporate three large balconies, tremendous views, excellent light and a layout that was open and spacious. There is a large master suite with two large dressing rooms/closets, two additional bedrooms, one and a half additional bathrooms, an office space, hearth room and media room, as well as the large kitchen with oversized island, butler's pantry and large open living room. The clients are not traditional in their taste at all, but going completely modern with simple finishes and furnishings was not their style either. What was produced is a very contemporary space with a lot of visual excitement. Every room has its own distinct aura and yet the whole space flows seamlessly. From the arched cloud structure that floats over the dining room table to the cathedral type ceiling box over the kitchen island to the barrel ceiling in the master bedroom, LK Design created many features that are unique and help define each space. At the same time, the open living space is tied together with stone columns and built-in cabinetry which are repeated throughout that space. Comfort, luxury and beauty were the key factors in selecting furnishings for the clients. The goal was to provide furniture that complimented the space without fighting it.
Living Room Design Photos with a Two-sided Fireplace
8
