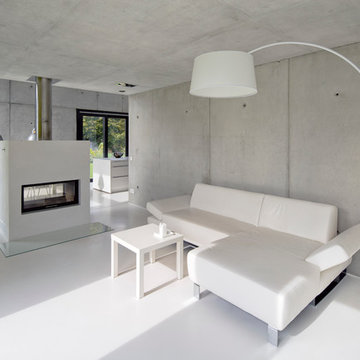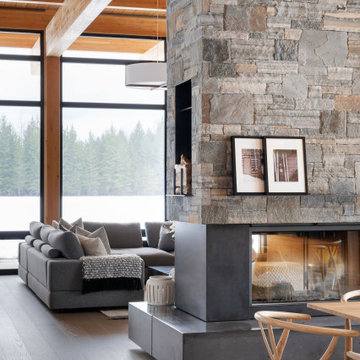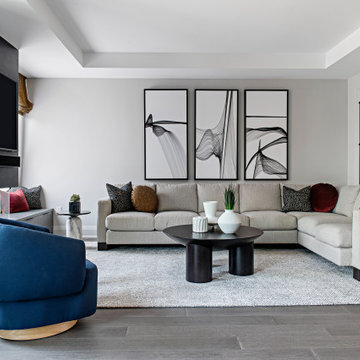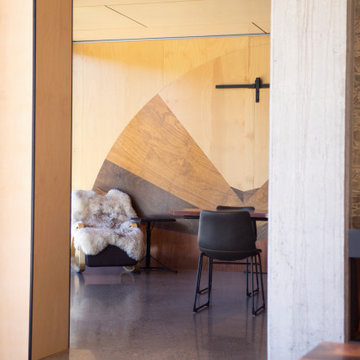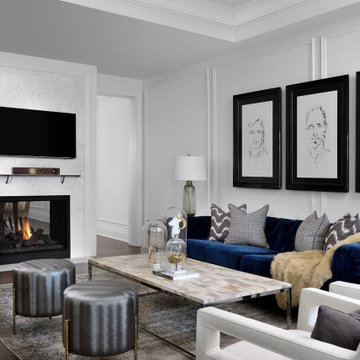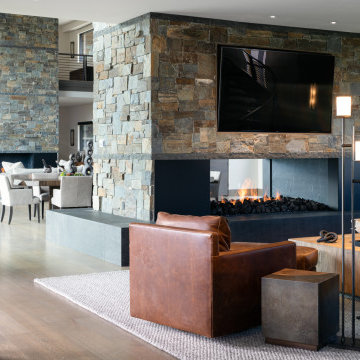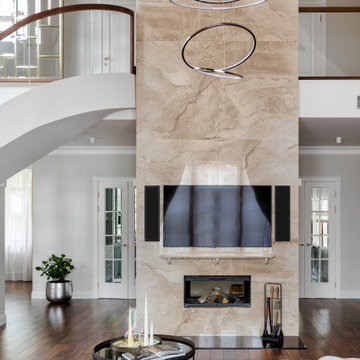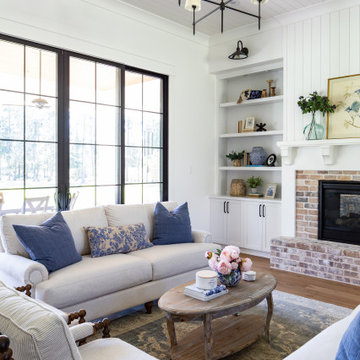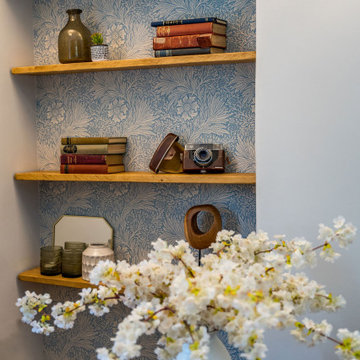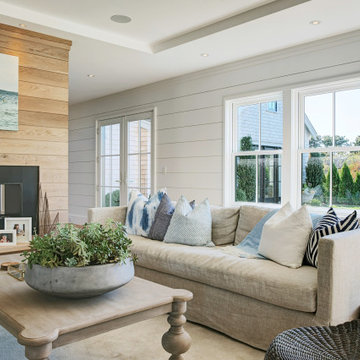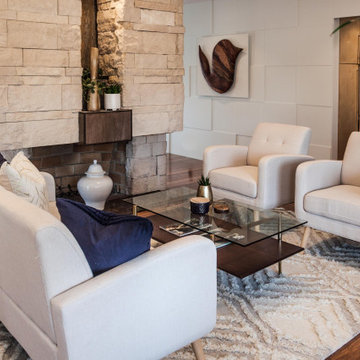Living Room Design Photos with a Two-sided Fireplace
Refine by:
Budget
Sort by:Popular Today
101 - 120 of 454 photos
Item 1 of 3
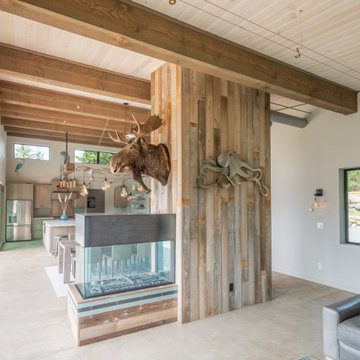
The three sided fireplace provides heat and ambiance to both the living and dining areas. Rustic barn wood is used as cladding in several of the rooms throughout the home. A 45' lift and slide door opens the great room to the deck and views of the Puget Sound.
Architecture by: H2D Architecture + Design
Photos by: Chad Coleman Photography
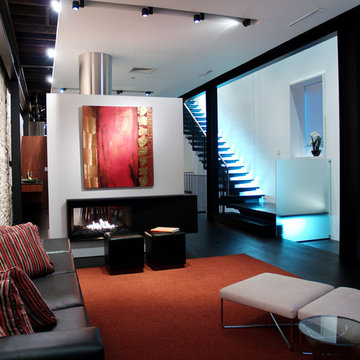
Dramatic free-standing fireplace is a beautiful way to separate the dining and living rooms.
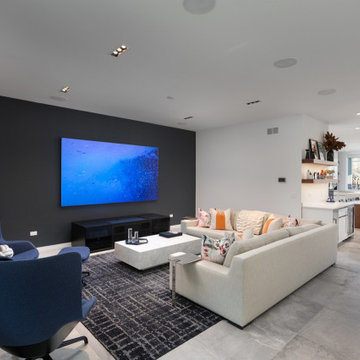
This is the perfect space to entertain and unwind. Easy access to the bar and kitchen. Defined space while remaining open to the rest of the floor.
Photos: Reel Tour Media

I removed the stair railing because I wanted to hide the back of the upright Piano. I also only wanted to carpet the stair treads, painting the risers white. I painted the walls and ceiling Sherwin Williams City Loft because I wanted a neutral backdrop for all of our artwork and collectibles.
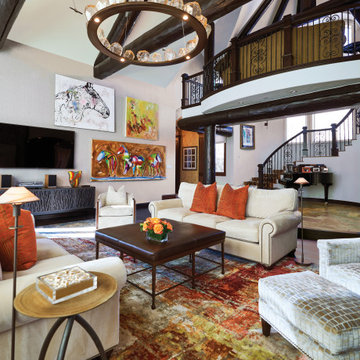
Selecting this fabulous Tufenkian colorful rug was just the start of this design. Adding two smaller intimate seating areas at fireplace that could combine with one larger for larger gatherings. Glazing the wood beams dark provided a contemporary take on rustic.
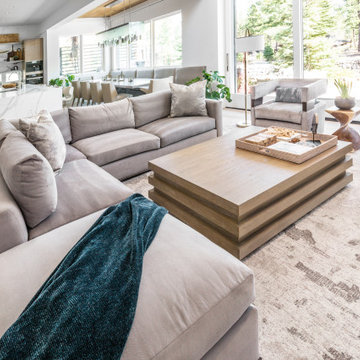
This warm, elegant, and inviting great room is complete with rich patterns, textures, fabrics, wallpaper, stone, and a large custom multi-light chandelier that is suspended above. The two way fireplace is covered in stone and the walls on either side are covered in a knot fabric wallpaper that adds a subtle and sophisticated texture to the space. A mixture of cool and warm tones makes this space unique and interesting. The space is anchored with a sectional that has an abstract pattern around the back and sides, two swivel chairs and large rectangular coffee table. The large sliders collapse back to the wall connecting the interior and exterior living spaces to create a true indoor/outdoor living experience. The cedar wood ceiling adds additional warmth to the home.
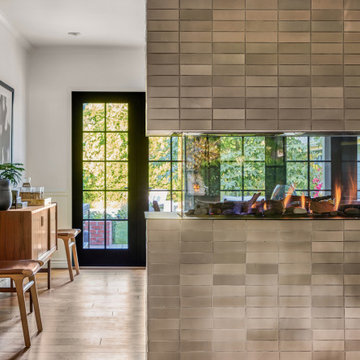
Living Room and Dining room are separated with a three-sided fireplace. Dining Room opens to backyard patio
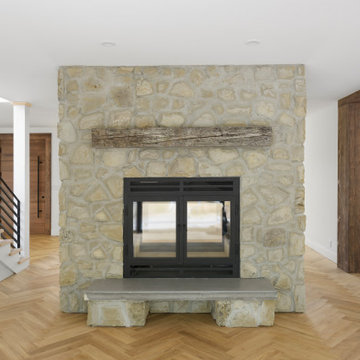
Fall in love with this Beautiful Modern Country Farmhouse nestled in Cobble Hill BC.
This Farmhouse has an ideal design for a family home, sprawled on 2 levels that are perfect for daily family living a well as entertaining guests and hosting special celebrations.
This gorgeous kitchen boasts beautiful fir beams with herringbone floors.
Living Room Design Photos with a Two-sided Fireplace
6
