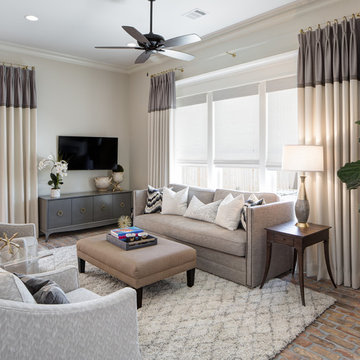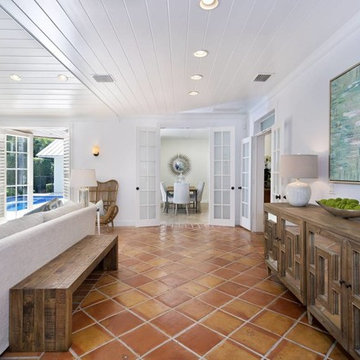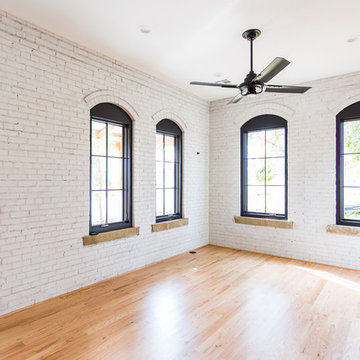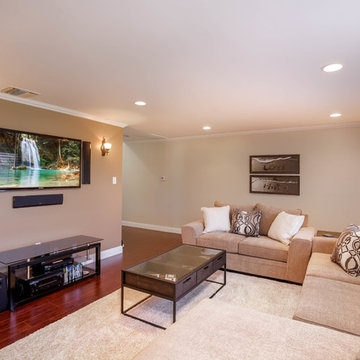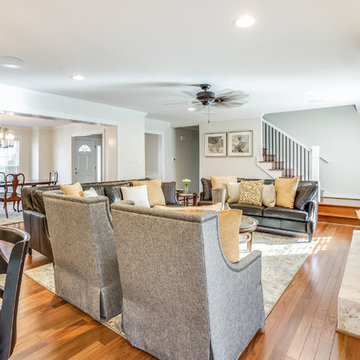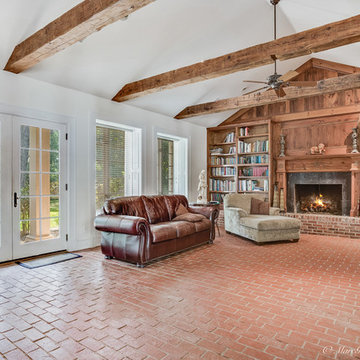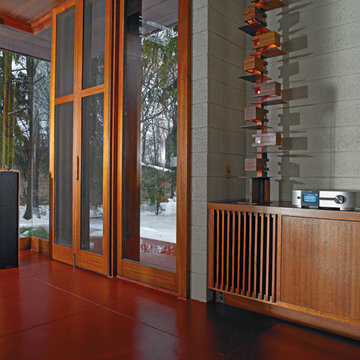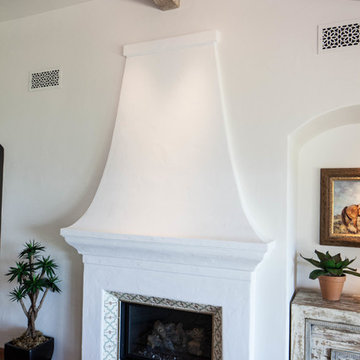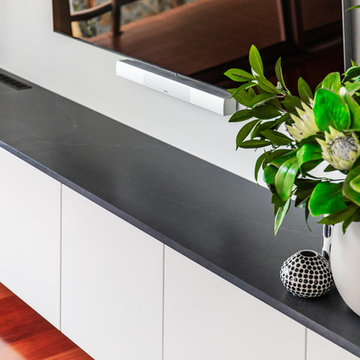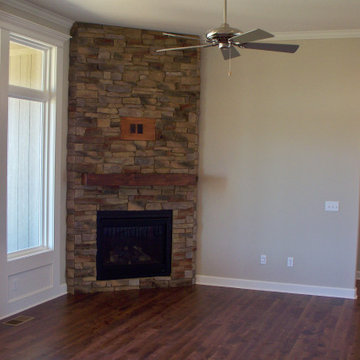Living Room Design Photos with a Wall-mounted TV and Red Floor
Refine by:
Budget
Sort by:Popular Today
41 - 60 of 156 photos
Item 1 of 3
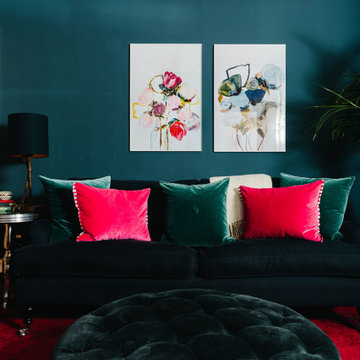
This dark and eclectic living room adds many features that are both rustic and modern, dark and bright as well as bold and simple. This space gets the balance of dramatic and cosy just right!
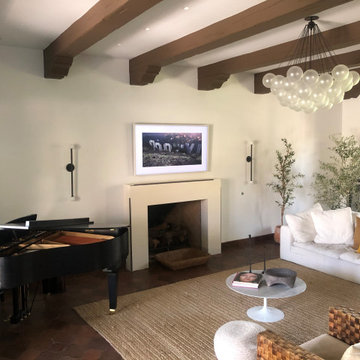
We installed a Samsung Frame TV which displays Art of your choosing when the TV is not on. This room also has a surround sound system with in-wall and in-ceiling speakers for a clean look.
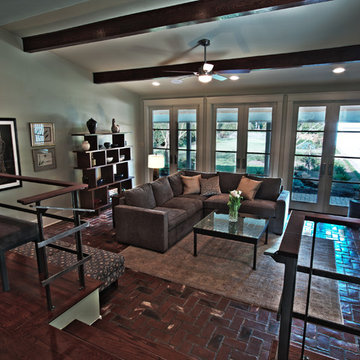
The remodeled den with a new, raised ceiling and larger, modern French doors, features that serve to bring increased light into the room and connect the indoors with the outdoors. A modern, steel railing of minimal design replaced the walls that once divided the former dining room and den.
Visit New Mood Design's "before and after" album on Facebook to see how we transformed this home: http://on.fb.me/xWvRhv
Photography © David Humphreys
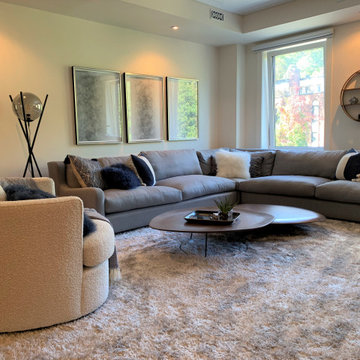
This condo was a blank slate. All new furnishings and decor. Client wanted a sleek "chill pad". And yes, this chair swivels. (swoon)
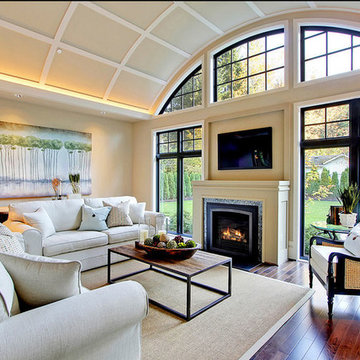
Casual yet sophisticated, the Lawson Chair features a chic boxy frame with natural caning and classically turned legs. Reclaimed Oak surrounded by recycled metal make the Liesbeth Coffee Table not only usable but also environmentally sound. The clean lines and sharp corners invoke an industrial feel, however, paired with a cozy deep set sofa, can easily take this furnishing from industrial to rustic.
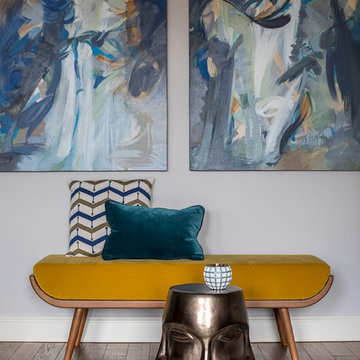
Дизайн-проект реализован Архитектором-Дизайнером Екатериной Ялалтыновой. Комплектация и декорирование - Бюро9. Строительная компания - ООО "Шафт"
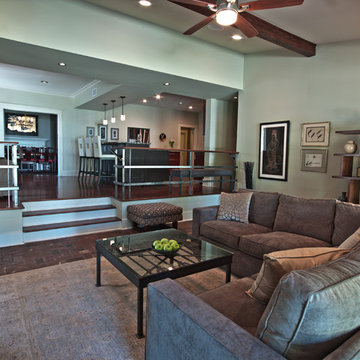
This view from the den shows the new kitchen and island, with a casual seating area to the left of the island. Removing the three walls opened up the space for cooking and entertaining.
A coffee table - made from a New Orleans wrought iron gate - is a fine accent piece from the client's existing items that New Mood Design integrated into a sofa grouping.
Visit New Mood Design's "before and after album" on Facebook to see how we transformed this home: http://on.fb.me/xWvRhv
Photography © David Humphreys
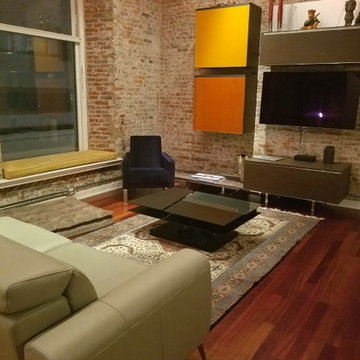
I gave this incredible industrial loft new life with bright cream and curry accents that nod to my clients' tribal mask collection.
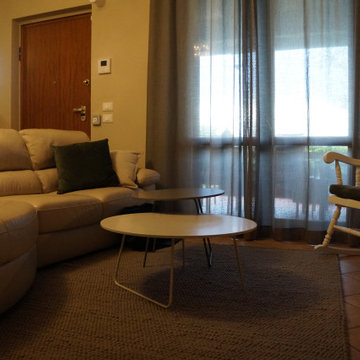
Un progetto di Restyling nel vero senso della parola; quando Polygona ha accettato di trasformare questi ambienti parlavamo di stanze cupe con vecchi kobili di legno stile anni '70. Oggi abbiamo ridato vita a questa casa utilizzando colori contemporanei ed arredi dallo stile un po' classico, per mantenere e rispettare la natura architettonica di queste stanze.
Alcuni elementi sono stati recuperati e laccati, tutta la tappezzeria è stata rifatta a misure con accurate scelte di materiali e colori.
Abbiamo reso questa casa un posto accogliente e rilassante in cui passare il proprio tempo in famiglia.
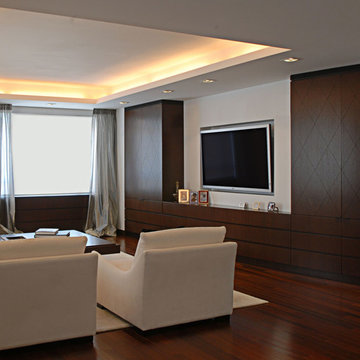
Located in The Century, Manhattan’s premiere Art Deco structure, our design approach looked to re-interpret the deco style, incorporating a more modern vocabulary, as we worked closely with our clients to assure that every detail enhanced the overall concept. The diamond detailing on the millwork is in tribute to Ruhlman, our color palate of dark millwork, cream colored walls, nickel and black scalloped detailing is deco at heart but sleekly minimal. The subdued palate is consistent throughout with a play on the scale of the finishes incorporating glass tiles, slivered marble wall finishes and slabs of onyx. Lighting is architectural but is punctuated by exquisite Baccarat and Lalique fixtures. Furniture and cabinetwork designed by our office are Wenge and Sapele Mahogany.
Living Room Design Photos with a Wall-mounted TV and Red Floor
3
