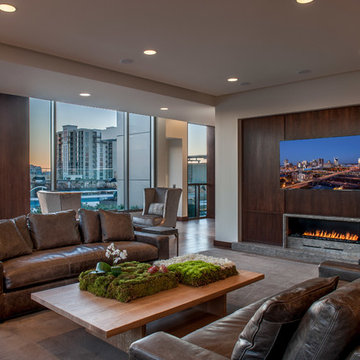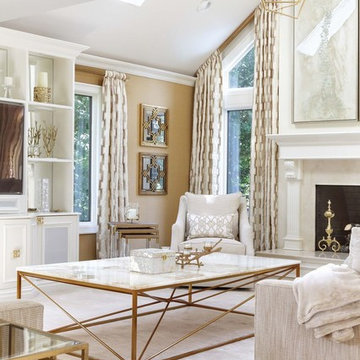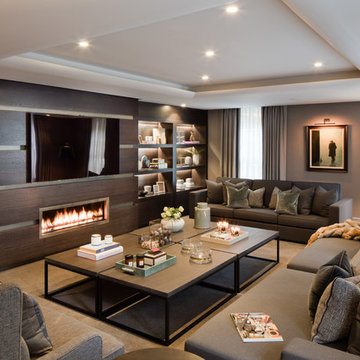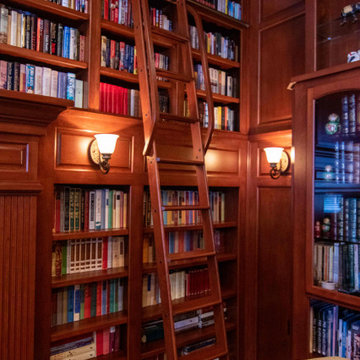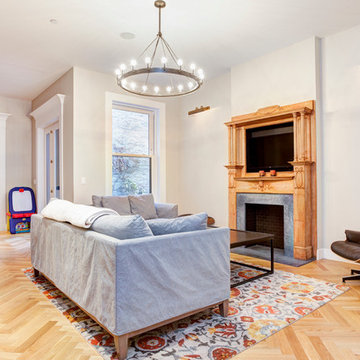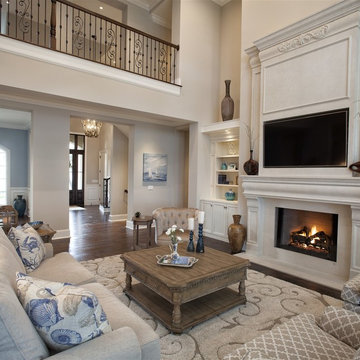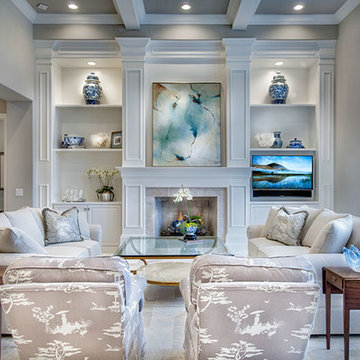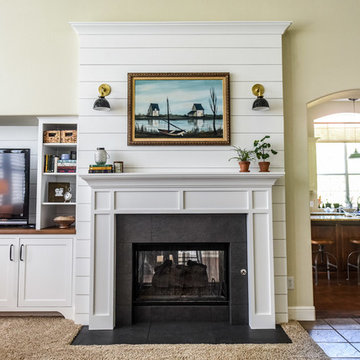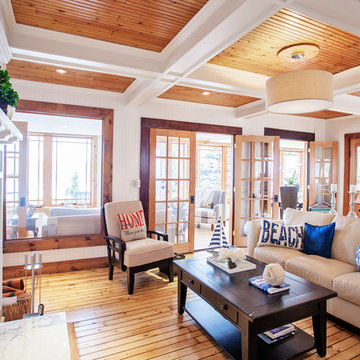Living Room Design Photos with a Wood Fireplace Surround and a Built-in Media Wall
Refine by:
Budget
Sort by:Popular Today
121 - 140 of 1,636 photos
Item 1 of 3

Custom fireplace design with 3-way horizontal fireplace unit. This intricate design includes a concealed audio cabinet with custom slatted doors, lots of hidden storage with touch latch hardware and custom corner cabinet door detail. Walnut veneer material is complimented with a black Dekton surface by Cosentino.
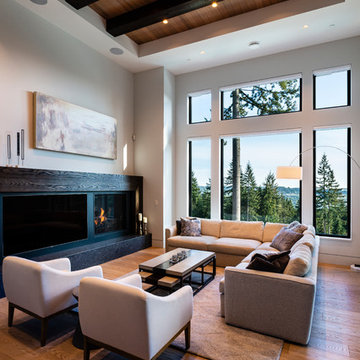
For a family that loves hosting large gatherings, this expansive home is a dream; boasting two unique entertaining spaces, each expanding onto outdoor-living areas, that capture its magnificent views. The sheer size of the home allows for various ‘experiences’; from a rec room perfect for hosting game day and an eat-in wine room escape on the lower-level, to a calming 2-story family greatroom on the main. Floors are connected by freestanding stairs, framing a custom cascading-pendant light, backed by a stone accent wall, and facing a 3-story waterfall. A custom metal art installation, templated from a cherished tree on the property, both brings nature inside and showcases the immense vertical volume of the house.

The living room at our Crouch End apartment project, creating a chic, cosy space to relax and entertain. A soft powder blue adorns the walls in a room that is flooded with natural light. Brass clad shelves bring a considered attention to detail, with contemporary fixtures contrasted with a traditional sofa shape.
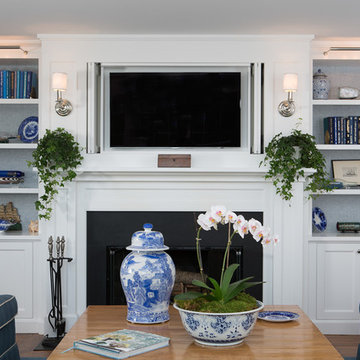
Living room built-in cabinetry with fireplace surround and shelves.
Woodmeister Master Builders
Chip Webster Architects
Dujardin Design Associates
Terry Pommett Photography
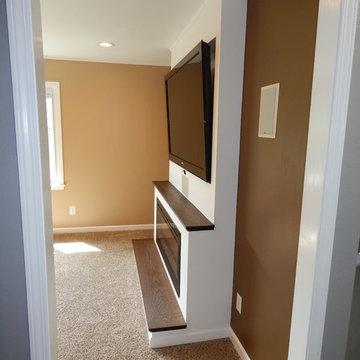
Here you can see the custom built entertainment center from the side. The custom made oak mantle and hearth are easily seen from this vantage point. The customer was very pleased with the results.
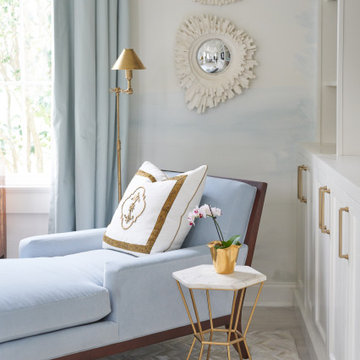
This Rivers Spencer living room was designed with the idea of livable luxury in mind. Using soft tones of blues, taupes, and whites the space is serene and comfortable for the home owner.
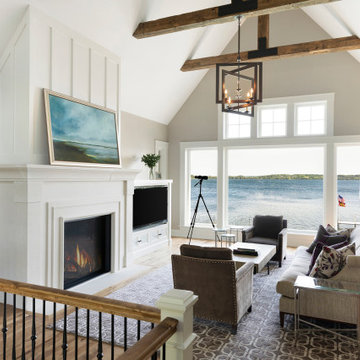
Interior Designer - Randolph Interior Design
Builder: Mathews Vasek Construction
Architect: Sharratt Design & Company
Photo: Spacecrafting Photography
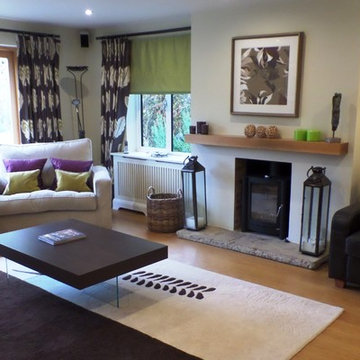
Contemporary country lounge with log burning stove, natural oak floors and mantle shelf. Decorated in neutral shades with aubergine and lime fabrics.
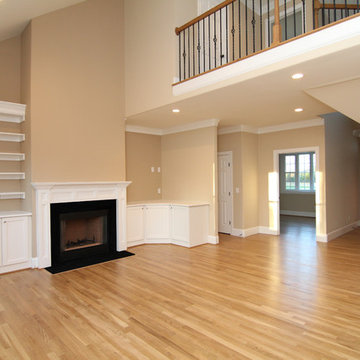
View from standing in the kitchen, looking into the two story living room - with upstairs loft overlook, wall of built ins surrounding the fireplace, and open concept spaces throughout. Honey Oak stain for the hardwoods. Kilim Beige SW walls.
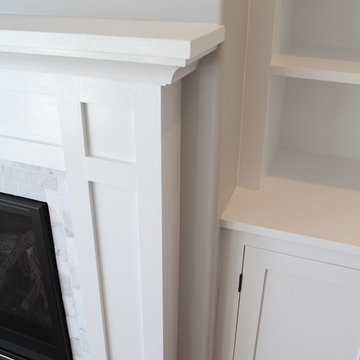
I have a post on how to make this on my blog - http://www.philipmillerfurniture.com/blog
Living Room Design Photos with a Wood Fireplace Surround and a Built-in Media Wall
7
