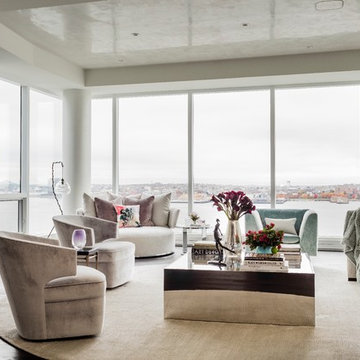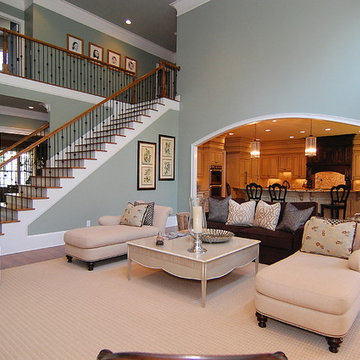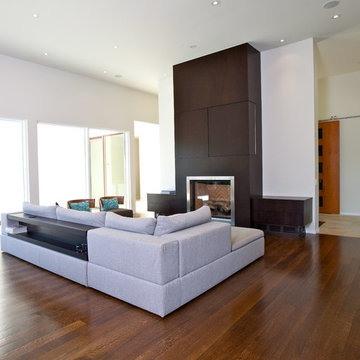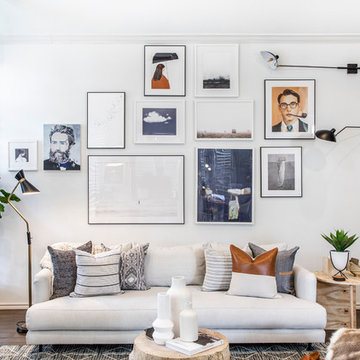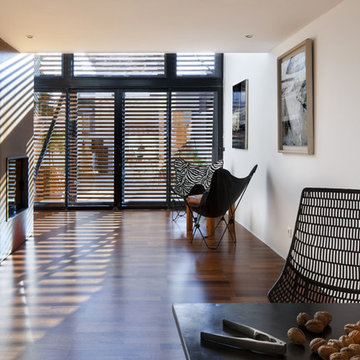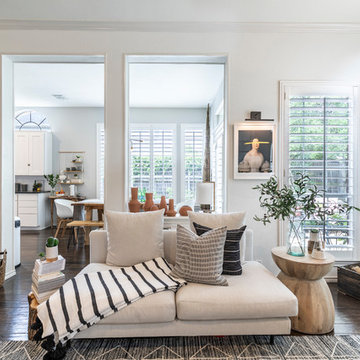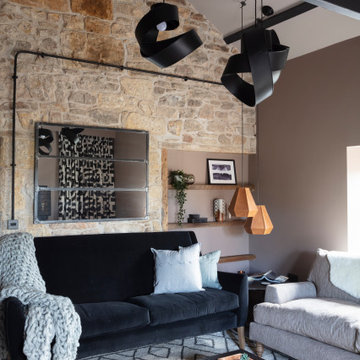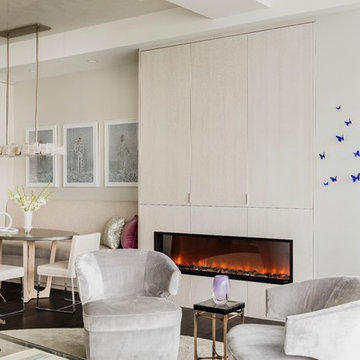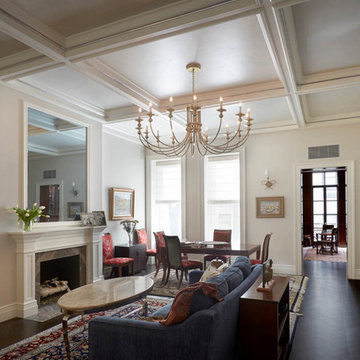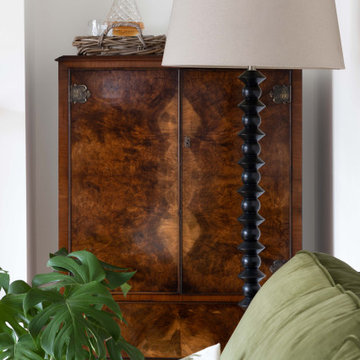Living Room Design Photos with a Wood Fireplace Surround and a Concealed TV
Refine by:
Budget
Sort by:Popular Today
41 - 60 of 645 photos
Item 1 of 3
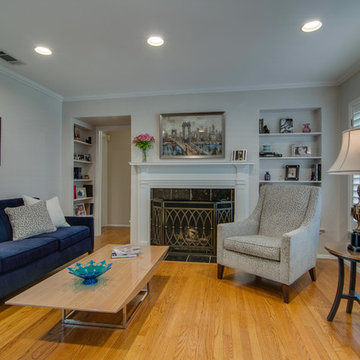
This client felt lost as far as design and selection. She'd already received my counsel regarding refinishing and the color of her kitchen cabinets. When she reached out to me again to assist with organizing her home and suggesting a few new pieces I was elated. A majority of the project consisted of relocating existing furniture and accessories as well as purging items that didn't work well with the design style. The guest room was transformed when we painted a lovely green color over the orange walls. The room that saw the most change was the dining room as it got all new furniture, a rug and wall color. I'm so thankful to know that this project is greatly loved. Photos by Barrett Woodward of Showcase Photographers
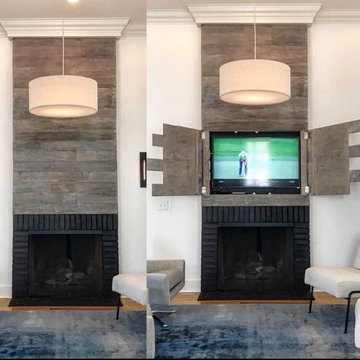
Hidden TV console over the fireplace by Heirloom Design Build. Paneling crafted from Eutree weathered oak panel boards for this gorgeous seaside home at Rosemary Beach, Florida.
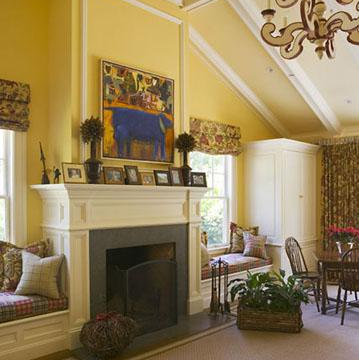
Family Room with fireplace on-axis. Coffered ceiling detailing, moldings and trims at mantel, window seats to the side
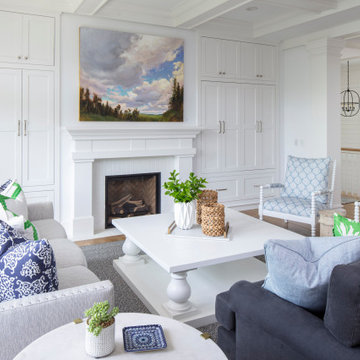
Martha O'Hara Interiors, Interior Design & Photo Styling | Troy Thies, Photography | Swan Architecture, Architect | Great Neighborhood Homes, Builder
Please Note: All “related,” “similar,” and “sponsored” products tagged or listed by Houzz are not actual products pictured. They have not been approved by Martha O’Hara Interiors nor any of the professionals credited. For info about our work: design@oharainteriors.com
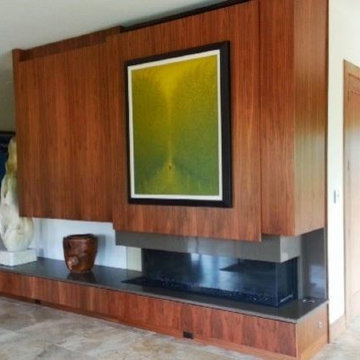
Contemporary gas direct vent fireplace with three-sided opening and fire glass media. Fireplace project completed by Shelby Hearth Co
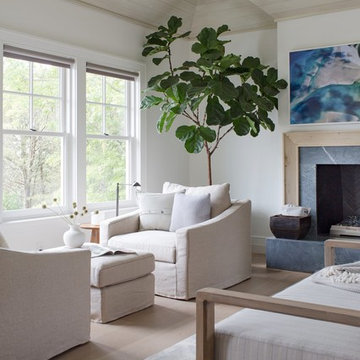
Living room with white oak paneled tray ceiling, rubio monocoat center cut character grade white oak floors, and built in fireplace with soapstone surround.
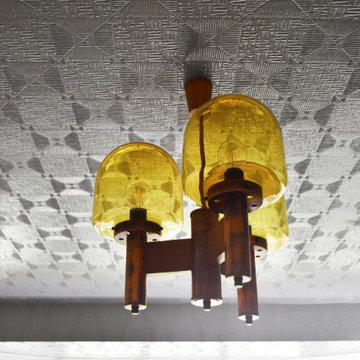
The front room of this 1930s house in Brockley was designed as a cosy retreat from the mess & stress of a whole-house renovation and a young family.
Contrasting textures & tones create a playful yet grown up feel. Warm, flat matte walls contrast with the cool, glossy textured grey ceiling. A stunning carved teak Yngve Ekström cabinet hides away the TV, while a deep shaggy rug brings the colour palette together.
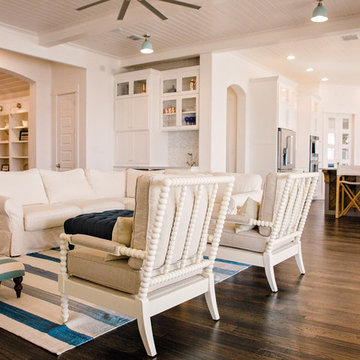
View back from the other side of the living space, showing the wet bar between the entry area and the kitchen.
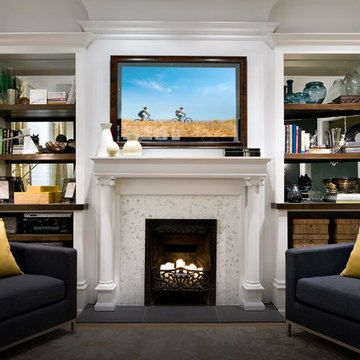
In the Candice Tells All episode, ‘The Art of Balance’, design expert Candice Olson uses fundamental design principles to inject balance and symmetry - transforming an awkward living room into a beautiful and relaxing space with a Séura Entertainment TV Mirror as the centerpiece of the design.
In this episode, Candice finds the perfect solution to balance technology and design with a Séura Entertainment TV Mirror to create a gathering space, and a relaxing living room for watching TV.
The 46” LED TV provides a bright, high-performance picture when switched on, and transforms into a stunning mirror when switched off. Candice chose a warm wood frame from Séura’s Belmont collection to add a custom touch of elegance to the TV mirror. The Séura TV Mirror is installed above a fireplace and between flanking bookcases.
The TV Mirror has become a focal point in the room and complements the fireplace.
Living Room Design Photos with a Wood Fireplace Surround and a Concealed TV
3
