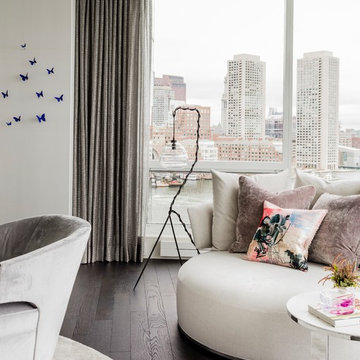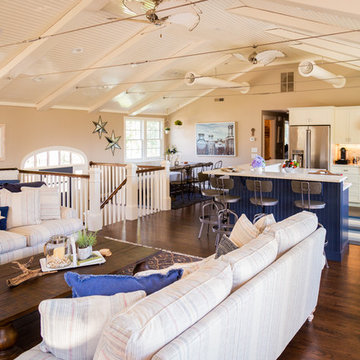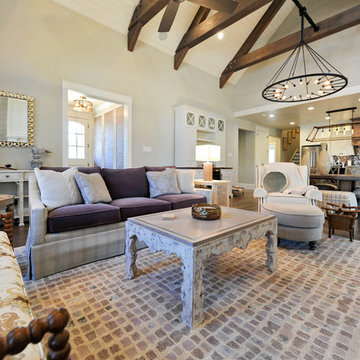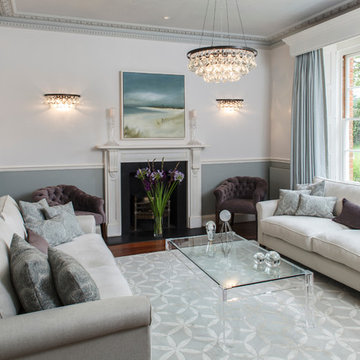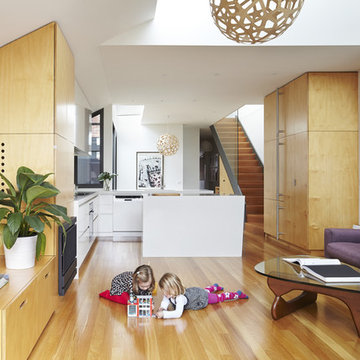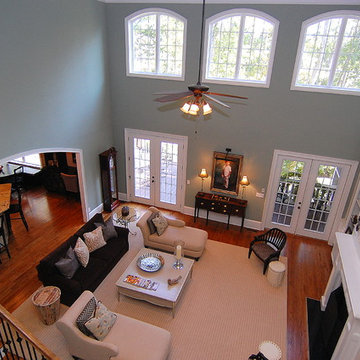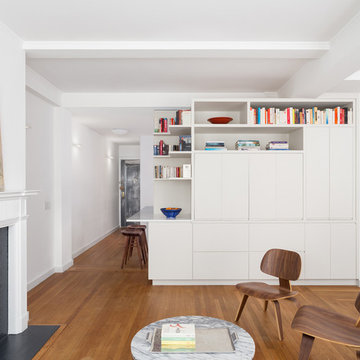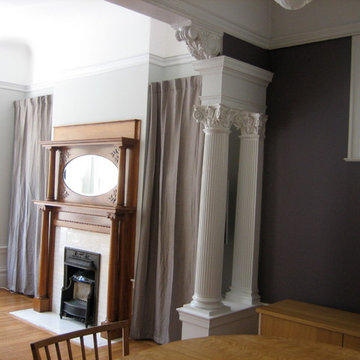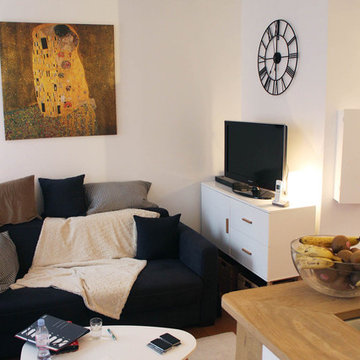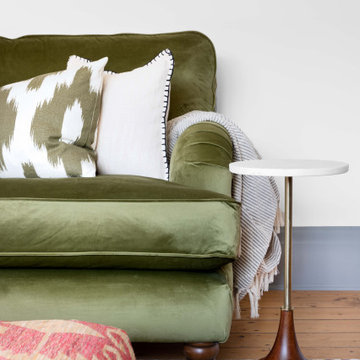Living Room Design Photos with a Wood Fireplace Surround and a Concealed TV
Refine by:
Budget
Sort by:Popular Today
141 - 160 of 645 photos
Item 1 of 3
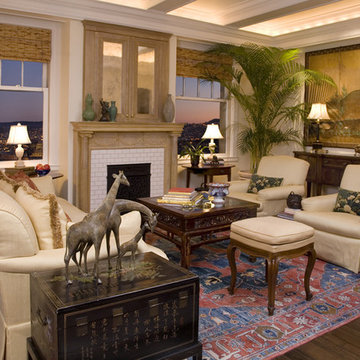
A woman embarking on a new chapter of her life bought this city dwelling. It had suffered a few bad remodels, but the Deco era building, and views were fabulous. She enlisted my help with the "to the studs" remodel, and interior design. We couldn't be more pleased with the results.
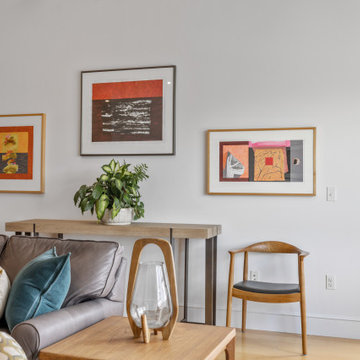
The entire condo's main living spaces were originally painted a mustard yellow- I like the color in furniture or accents, but not on my walls. Crisp 'Decorators White' completely changed the feel of the open spaces, allowing the amazing artwork or decor pieces stand out. There had not been any ceiling lighting and the easiest and least intrusive way to add some was through modern track lighting with lighting that could be directed to various focal pieces of art.
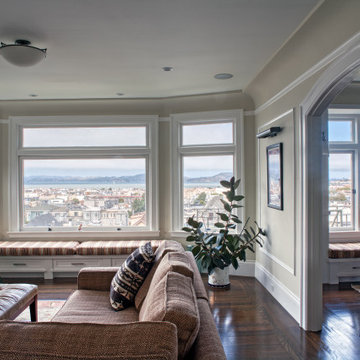
Our client purchased an apartment on the top floor of an old 1930’s building with expansive views of the San Francisco Bay from the palace of Fine Arts, Golden Gate Bridge, to Alcatraz Island. The existing apartment retained some of the original detailing and the owner wished to enhance and build on the existing traditional themes that existed there. We reconfigured the apartment to add another bedroom, relocated the kitchen, and remodeled the remaining spaces.
The design included moving the kitchen to free up space to add an additional bedroom. We also did the interior design and detailing for the two existing bathrooms. The master bath was reconfigured entirely.
We detailed and guided the selection of all of the fixtures, finishes and lighting design for a complete and integrated interior design of all of the spaces.
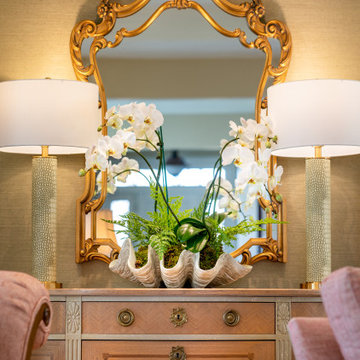
Interesting details and cheerful colors abound in this newly decorated living room. Our client wanted warm colors but not the "same old thing" she has always had. We created a fresh palette of warm spring tones and fun textures. She loves to entertain and this room will be perfect!
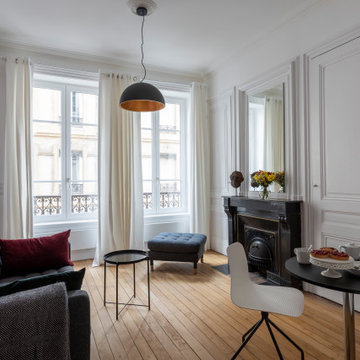
le canapé est légèrement décollé du mur pour laisser les portes coulissantes circuler derrière. La tv est dissimulée derrière les les portes moulurées.le miroir reflète le rouge de la porte.
La porte coulissante de la chambre est placée de telle sorte qu'en étant ouverte on agrandit les perspectives du salon sur une fenêtre supplémentaire tout en conservant l'intimité de la chambre qui reste invisible.
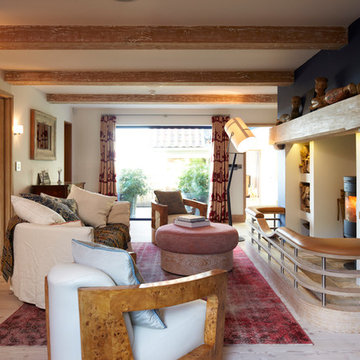
Living room, snug, reading room. Fire place with wood burning stove. Oak fire surround. Navy blue wall paint colour. Bespoke oak veneer bespoke. Plywood open shelving. Custom made plywood fire seat with leather padded top. Wave header curtain fabric from Andrew Martin. Key features include Lutron controls for all lighting and integrated music system.
Photography by Dylan Thomas
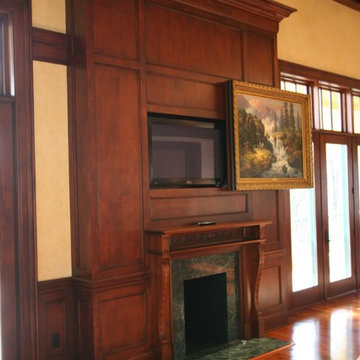
Beautiful oak mantle with oak surround and a television hidden behind your favorite piece of art.
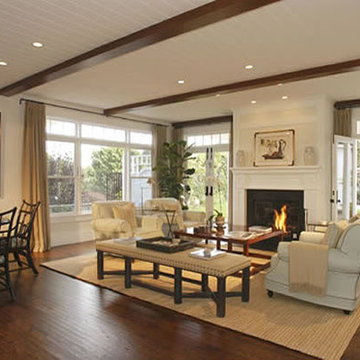
Beams and tongue and groove ceiling give this enormous double living room texture and scale. The room has identical fireplaces at each end , each with there own individual seating arrangements, and a game table at center.
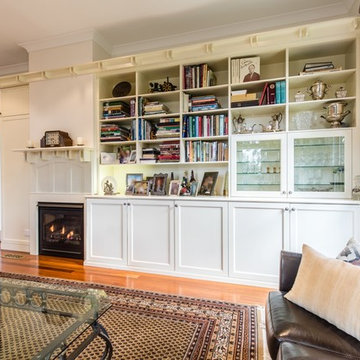
Storage and entertainment unit built wall to wall and around existing fireplace. TV on sliding shelf hidden behind pocket doors to right of fireplace. Storage drawers and adjustable shelves behind center doors. Bar fridge behind far right door. Glass doors with glass shelves for glass storage with 180 degree cranked hinges above fridge. Adjustable book shelves above bench top. New paneling and small storage cupboard installed to left of fireplace. Art deco inspired capping and fireplace surround designed to fit house. Cable management throughout.
Size: 4.9m wide x 2.6m high x 0.6m deep
Materials: Painted Dulux Chalk USA, 30% gloss.
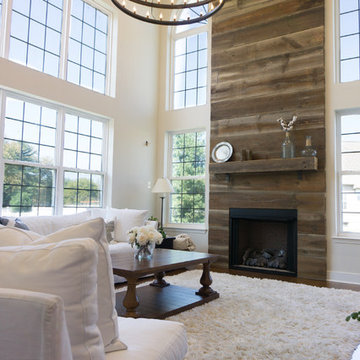
Originally there was a divider wall separating the living room with the dining area right about where the raised ceiling ends. By removing this wall we were able to create a seamless transition between the living and dining areas to allow one continuous flow throughout the heart of this home located in Lansdale, PA.
Living Room Design Photos with a Wood Fireplace Surround and a Concealed TV
8
