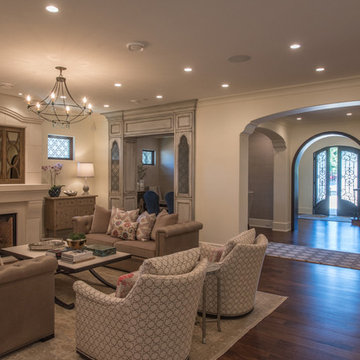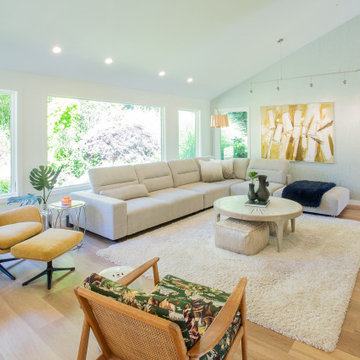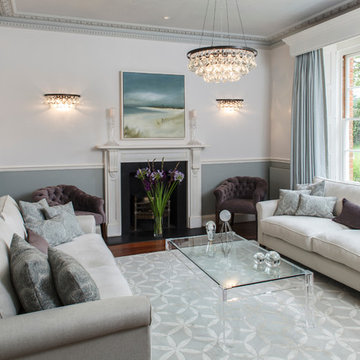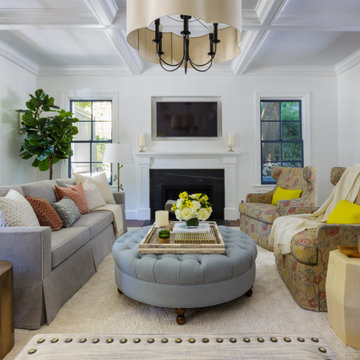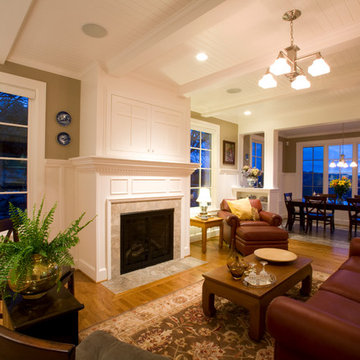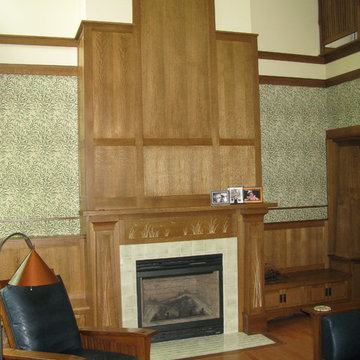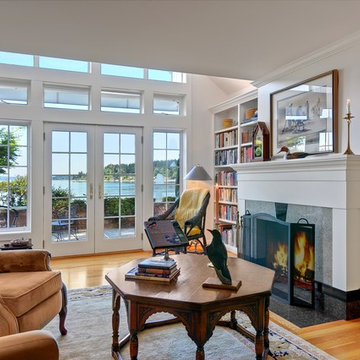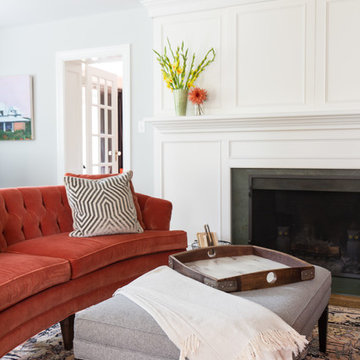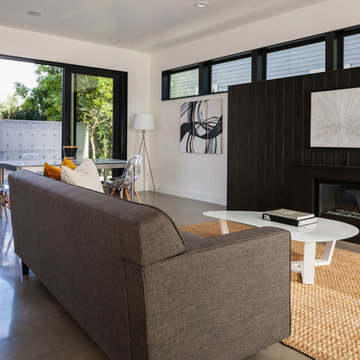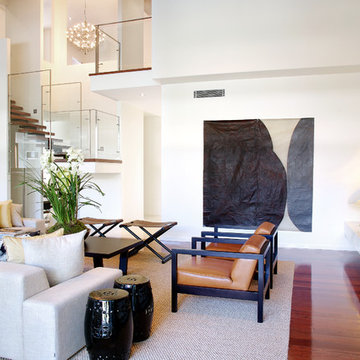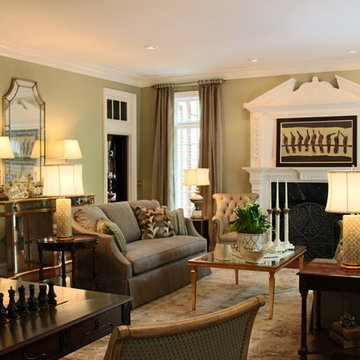Living Room Design Photos with a Wood Fireplace Surround and a Concealed TV
Refine by:
Budget
Sort by:Popular Today
181 - 200 of 645 photos
Item 1 of 3
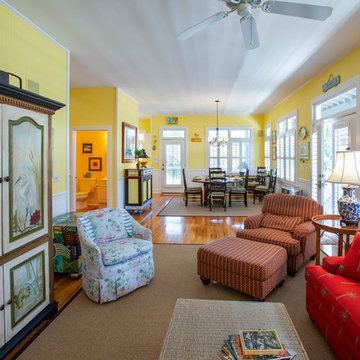
Vacation Rental Compass Point house at Litchfield by the Sea Pawleys Island, South Carolina. Spacious 3 bedroom / 3.5 bath home filled with original artwork. Large porches and a roof deck.
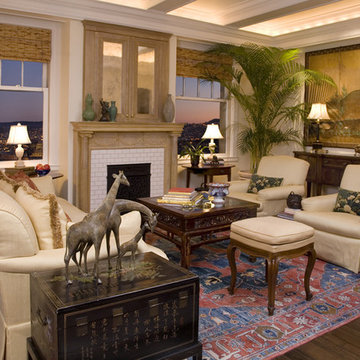
A woman embarking on a new chapter of her life bought this city dwelling. It had suffered a few bad remodels, but the Deco era building, and views were fabulous. She enlisted my help with the "to the studs" remodel, and interior design. We couldn't be more pleased with the results.
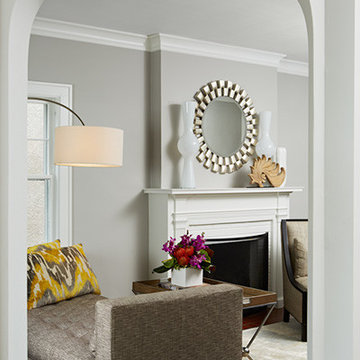
MA Peterson
www.mapeterson.com
A country club home with traditional mill work and modern finishes give this room an airy and peaceful feel.
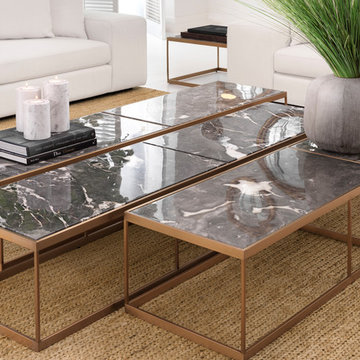
Stylish neutral living room using subtle on trend gold tones adding realistic faux plants. Adding intrest with detailed lighting.
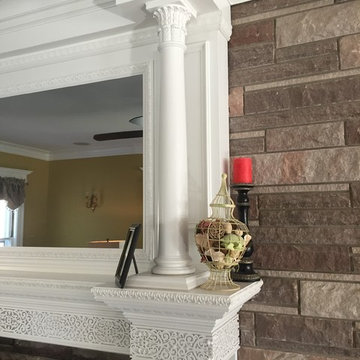
this client owns a Victorian Home in Essex county NJ and asked me to design a fireplace surround that was appropriate for the space and hid the television. The mirror you see in the photo is actually a 2-way mirror and if you look closely at the center section of the mantle, the remote speaker for the TV is built in. The fretwork pattern adds a lovely detail and the super columns (column on top of column) fit perfectly in the design scheme.
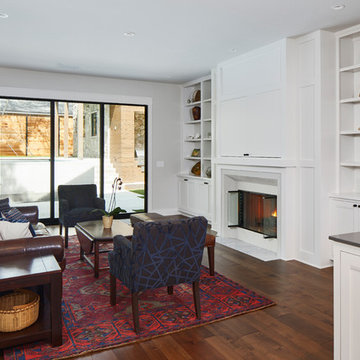
Cherry Lane Residence renovated living room. Construction by RisherMartin Fine Homes. Photography by Andrea Calo.
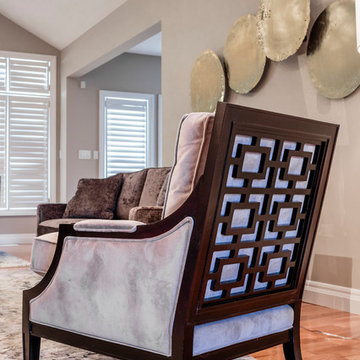
The wonderful lattice detail accents the back of these roomy arm chairs. Upholstered in grey velvet they offer a cozy repose. The metal artwork on the wall adds a playful contrast for the eye.
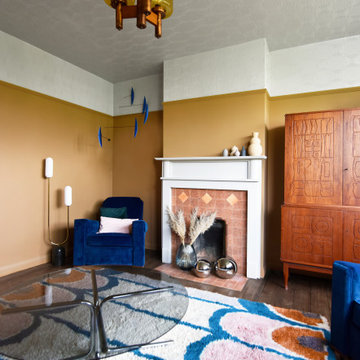
The front room of this 1930s house in Brockley was designed as a cosy retreat from the mess & stress of a whole-house renovation and a young family.
Contrasting textures & tones create a playful yet grown up feel. Warm, flat matte walls contrast with the cool, glossy textured grey ceiling. A stunning carved teak Yngve Ekström cabinet hides away the TV, while a deep shaggy rug brings the colour palette together.
Living Room Design Photos with a Wood Fireplace Surround and a Concealed TV
10
