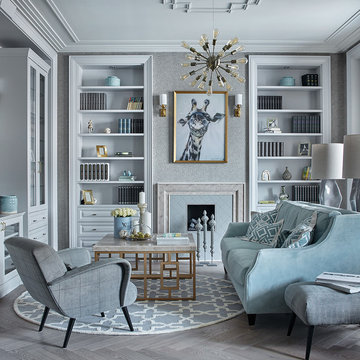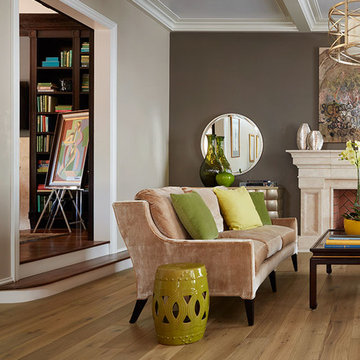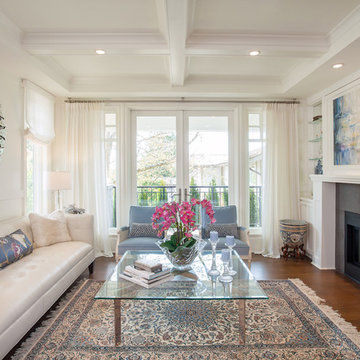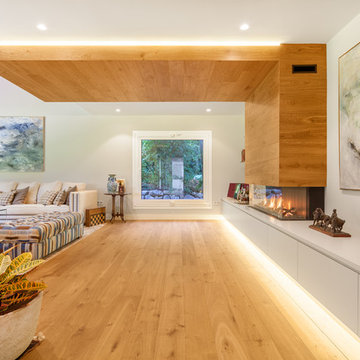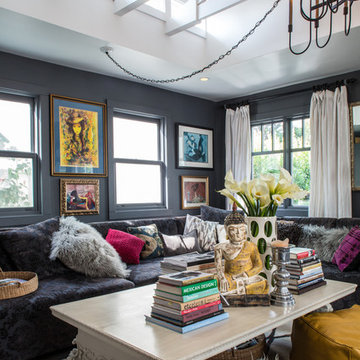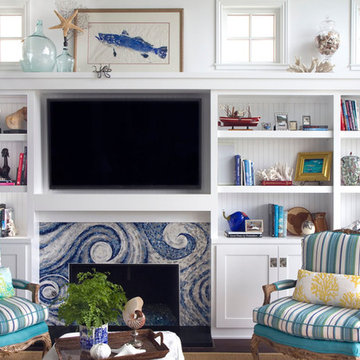Living Room Design Photos with a Wood Fireplace Surround and a Tile Fireplace Surround
Refine by:
Budget
Sort by:Popular Today
41 - 60 of 56,690 photos
Item 1 of 3

A lovely, relaxing family room, complete with gorgeous stone surround fireplace, topped with beautiful crown molding and beadboard above. Open beams and a painted ceiling, the French Slider doors with transoms all contribute to the feeling of lightness and space. Gorgeous hardwood flooring, buttboard walls behind the open book shelves and white crown molding for the cabinets, floorboards, door framing...simply lovely.

This elegant 2600 sf home epitomizes swank city living in the heart of Los Angeles. Originally built in the late 1970's, this Century City home has a lovely vintage style which we retained while streamlining and updating. The lovely bold bones created an architectural dream canvas to which we created a new open space plan that could easily entertain high profile guests and family alike.

Unique textures, printed rugs, dark wood floors, and neutral-hued furnishings make this traditional home a cozy, stylish abode.
Project completed by Wendy Langston's Everything Home interior design firm, which serves Carmel, Zionsville, Fishers, Westfield, Noblesville, and Indianapolis.
For more about Everything Home, click here: https://everythinghomedesigns.com/

The room is designed with the palette of a Conch shell in mind. Pale pink silk-look wallpaper lines the walls, while a Florentine inspired watercolor mural adorns the ceiling and backsplash of the custom built bookcases.
A French caned daybed centers the room-- a place to relax and take an afternoon nap, while a silk velvet clad chaise is ideal for reading.
Books of natural wonders adorn the lacquered oak table in the corner. A vintage mirror coffee table reflects the light. Shagreen end tables add a bit of texture befitting the coastal atmosphere.

Custom designed fireplace with molding design. Vaulted ceilings with stunning lighting. Built-in cabinetry for storage and floating shelves for displacing items you love. Comfortable furniture for a growing family: sectional sofa, leather chairs, vintage rug creating a light and airy living space.

The Living Room also received new white-oak hardwood flooring. We re-finished the existing built-in cabinets in a darker, richer stain to ground the space. The sofas from Italy are upholstered in leather and a linen-cotton blend, the coffee table from LA is topped with a unique green marble slab, and for the corner table, we designed a custom-made walnut waterfall table with a local craftsman.
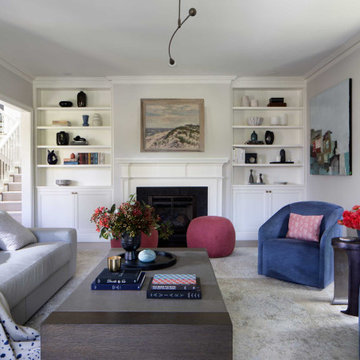
The "blue hour" is that magical time of day when sunlight scatters and the sky becomes a deep shade of blue. For this Mediterranean-style Sea Cliff home from the 1920s, we took our design inspiration from the twilight period that inspired artists and photographers. The living room features moody blues and neutral shades on the main floor. We selected contemporary furnishings and modern art for this active family of five. Upstairs are the bedrooms and a home office, while downstairs, a media room, and wine cellar provide a place for adults and young children to relax and play.
Living Room Design Photos with a Wood Fireplace Surround and a Tile Fireplace Surround
3

