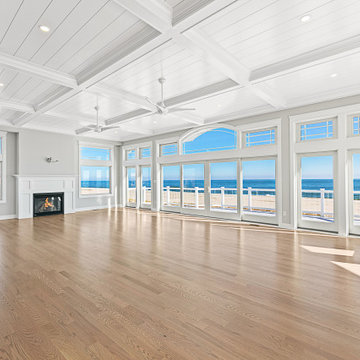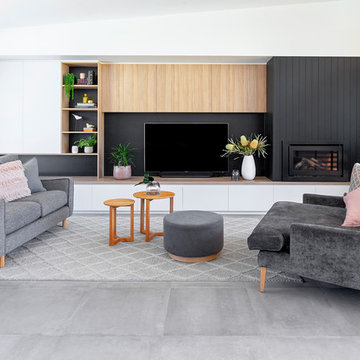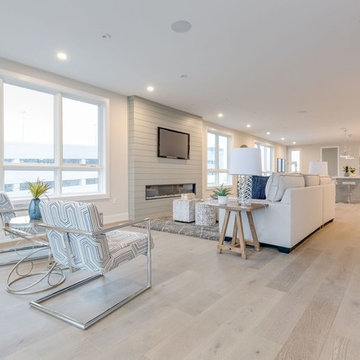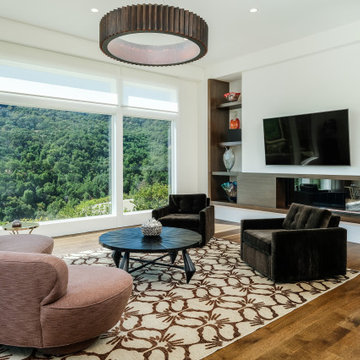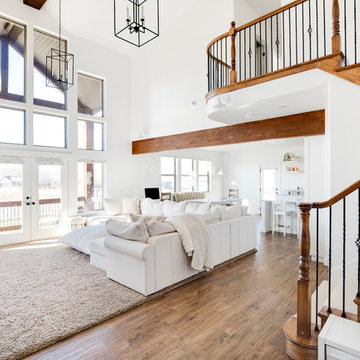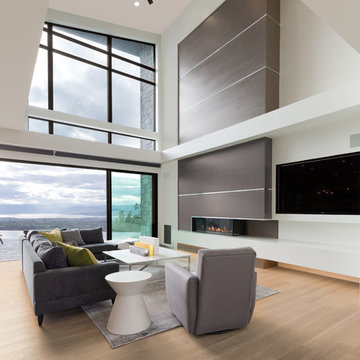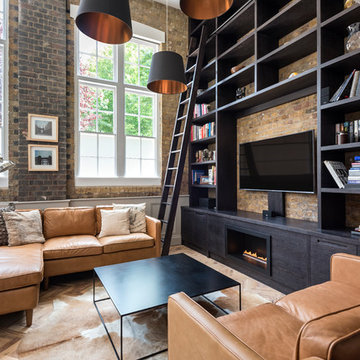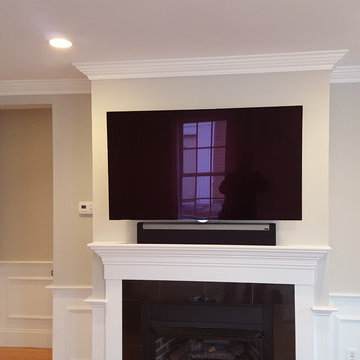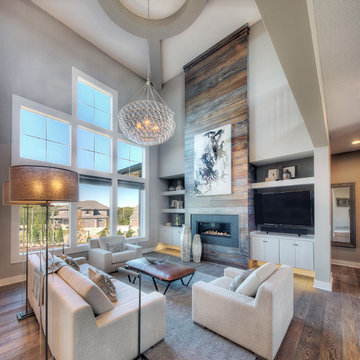Living Room Design Photos with a Wood Fireplace Surround and a Wall-mounted TV
Refine by:
Budget
Sort by:Popular Today
101 - 120 of 4,635 photos
Item 1 of 3
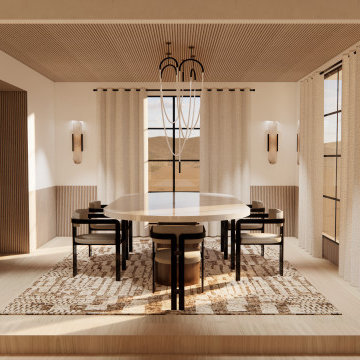
Welcome to our Mid-Century Modern haven with a twist! Blending classic mid-century elements with a unique touch, we've embraced fluted wood walls, a striking corner fireplace, and bold oversized art to redefine our living and dining space.
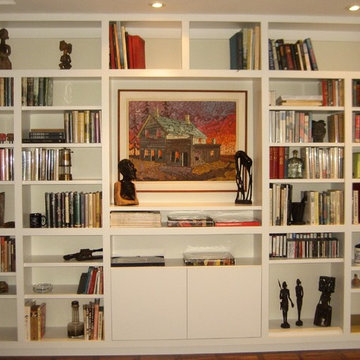
The living room Bookcases were custom crafted to display the homeowners books, collectibles & art.. Sheila Singer Design
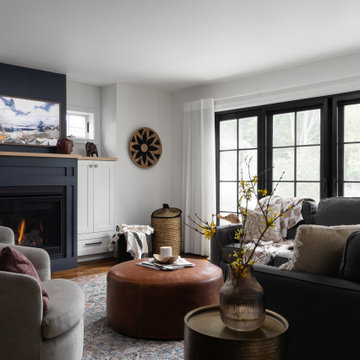
Living room remodel and interior design project with modern fireplace and sectional. Leather coffee table with two swivel chairs.
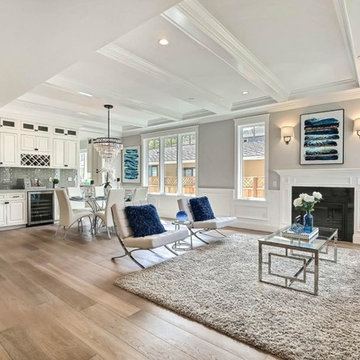
This exquisitely crafted, custom home designed by Arch Studio, Inc., and built by GSI Homes was just completed in 2017 and is ready to be enjoyed.
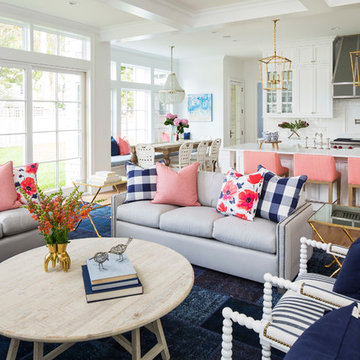
Martha O’Hara Interiors, Interior Design & Photo Styling | John Kraemer & Sons, Builder | Troy Thies, Photography | Ben Nelson, Designer | Please Note: All “related,” “similar,” and “sponsored” products tagged or listed by Houzz are not actual products pictured. They have not been approved by Martha O’Hara Interiors nor any of the professionals credited. For info about our work: design@oharainteriors.com
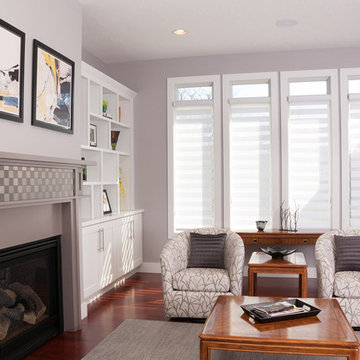
Window Treatments by Interior Style by Kari, Photo by: Christine Petkov Photography, Builder: Steve Schrader Homes, LLC.
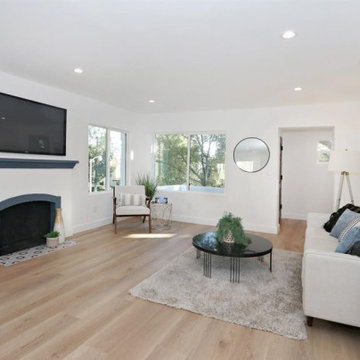
This absolutely charming 3 bedroom, 2 bathroom Spanish bungalow is about to steal your heart! A freshly landscaped front yard leads you into a bright, open and flowing floor plan with modern features and custom designs throughout. Enjoy the views of the tree-lined street below, while curled up with a book in front of your custom tiled fireplace. Gather with loved ones around the spacious island of your bright and airy chef's kitchen, which features brand new stainless steel appliances throughout. The backyard is a canvas ready for your vision plus a large studio for creative space or an at home workshop.

Architectural Niche with Decorative Oval Window and Paneled Details for TV Equipment and Storage
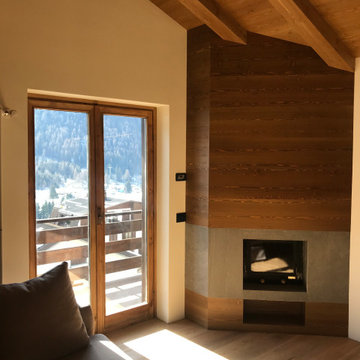
Le pareti del soggiorno rivestite in legno diventano una boiserie continua, che riveste anche il caminetto e che ingloba i tagli di luce.
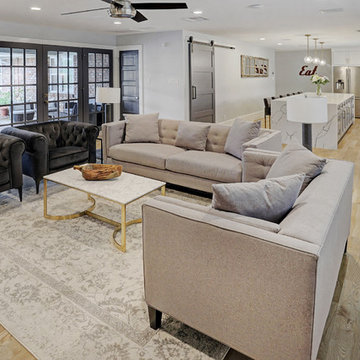
Big open area provides great space for entertaining. Clean lines, light colors with dark doors create depth to the rooms design.
Living Room Design Photos with a Wood Fireplace Surround and a Wall-mounted TV
6
