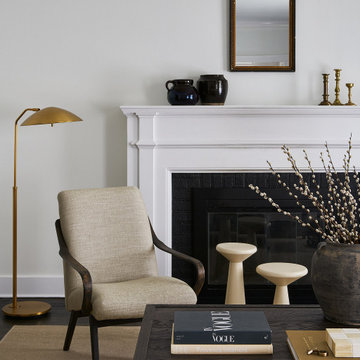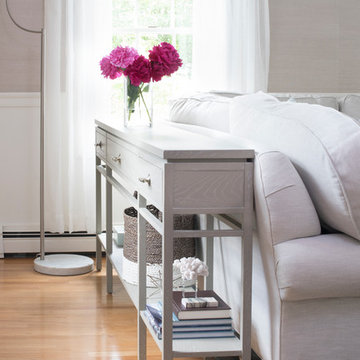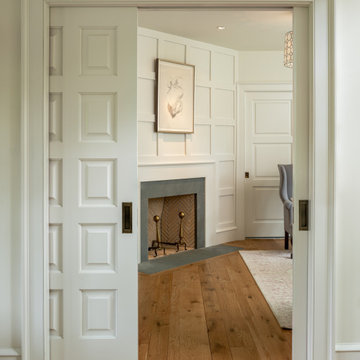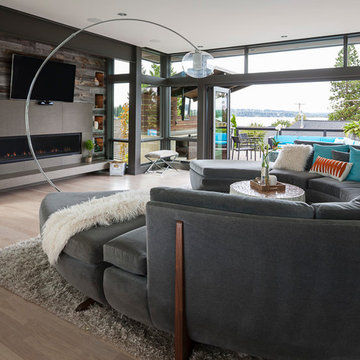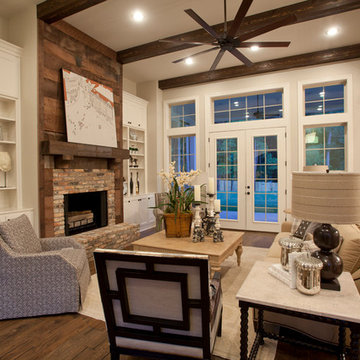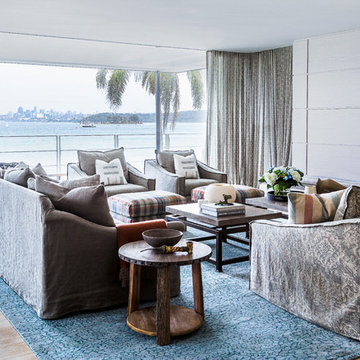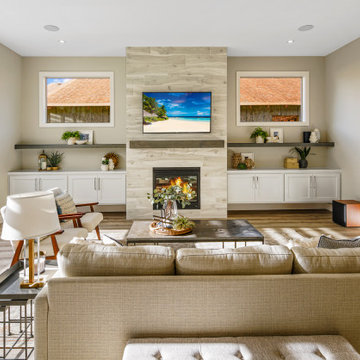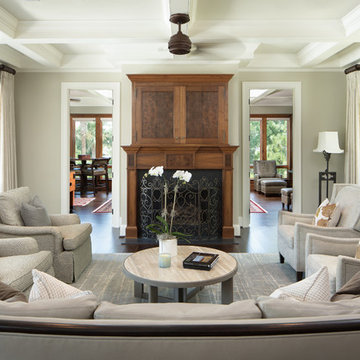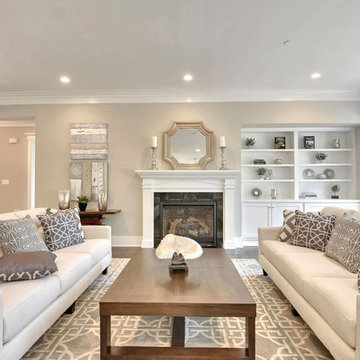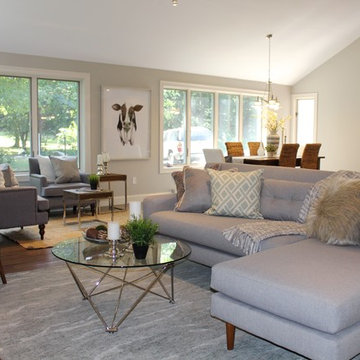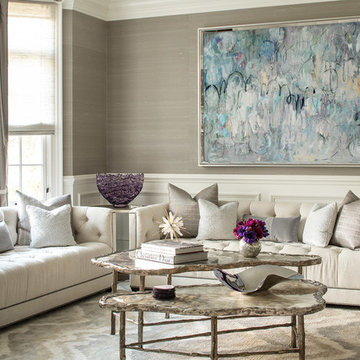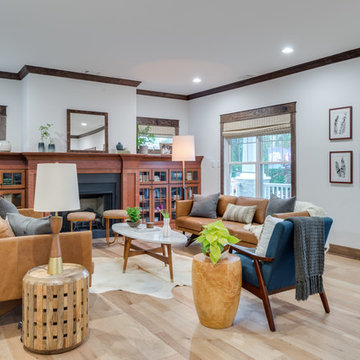Living Room Design Photos with a Wood Fireplace Surround and Brown Floor
Refine by:
Budget
Sort by:Popular Today
101 - 120 of 5,516 photos
Item 1 of 3
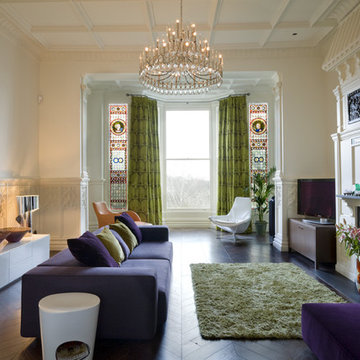
We were commissioned to transform a large run-down flat occupying the ground floor and basement of a grand house in Hampstead into a spectacular contemporary apartment.
The property was originally built for a gentleman artist in the 1870s who installed various features including the gothic panelling and stained glass in the living room, acquired from a French church.
Since its conversion into a boarding house soon after the First World War, and then flats in the 1960s, hardly any remedial work had been undertaken and the property was in a parlous state.
Photography: Bruce Heming

This family room space screams sophistication with the clean design and transitional look. The new 65” TV is now camouflaged behind the vertically installed black shiplap. New curtains and window shades soften the new space. Wall molding accents with wallpaper inside make for a subtle focal point. We also added a new ceiling molding feature for architectural details that will make most look up while lounging on the twin sofas. The kitchen was also not left out with the new backsplash, pendant / recessed lighting, as well as other new inclusions.
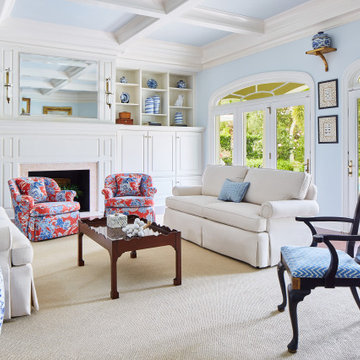
This living room takes classic elements and is styled together in a fresh way. The incorporation of antiques give it character, and the modern blue, white and red color scheme adds brightness throughout. The accessories in blue and white pull it together for a unifying look.
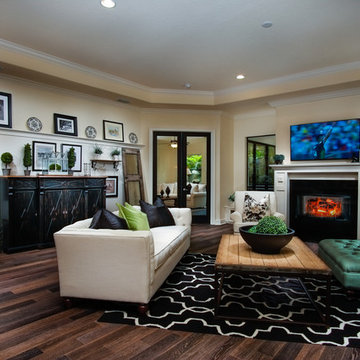
Great room overlooking pool and outdoor kitchen in gated community model home located in Clearwater, FL.

Builder: J. Peterson Homes
Interior Designer: Francesca Owens
Photographers: Ashley Avila Photography, Bill Hebert, & FulView
Capped by a picturesque double chimney and distinguished by its distinctive roof lines and patterned brick, stone and siding, Rookwood draws inspiration from Tudor and Shingle styles, two of the world’s most enduring architectural forms. Popular from about 1890 through 1940, Tudor is characterized by steeply pitched roofs, massive chimneys, tall narrow casement windows and decorative half-timbering. Shingle’s hallmarks include shingled walls, an asymmetrical façade, intersecting cross gables and extensive porches. A masterpiece of wood and stone, there is nothing ordinary about Rookwood, which combines the best of both worlds.
Once inside the foyer, the 3,500-square foot main level opens with a 27-foot central living room with natural fireplace. Nearby is a large kitchen featuring an extended island, hearth room and butler’s pantry with an adjacent formal dining space near the front of the house. Also featured is a sun room and spacious study, both perfect for relaxing, as well as two nearby garages that add up to almost 1,500 square foot of space. A large master suite with bath and walk-in closet which dominates the 2,700-square foot second level which also includes three additional family bedrooms, a convenient laundry and a flexible 580-square-foot bonus space. Downstairs, the lower level boasts approximately 1,000 more square feet of finished space, including a recreation room, guest suite and additional storage.
Living Room Design Photos with a Wood Fireplace Surround and Brown Floor
6

