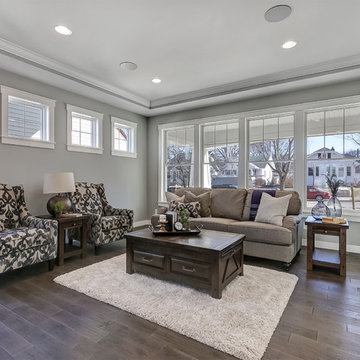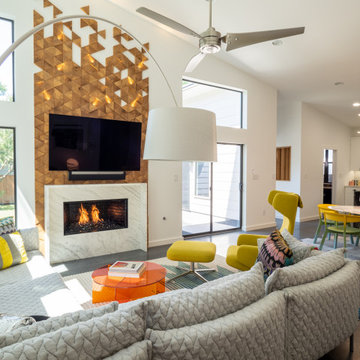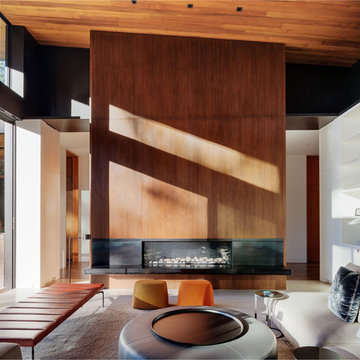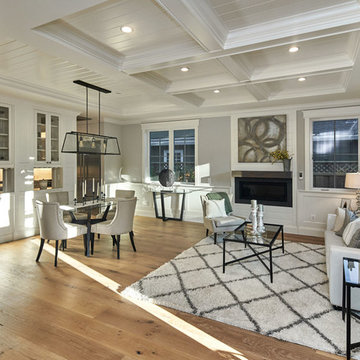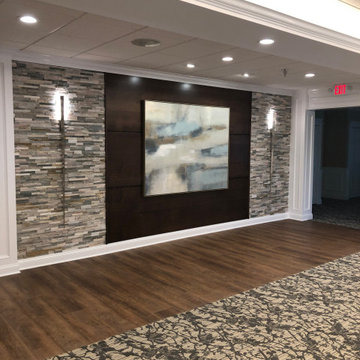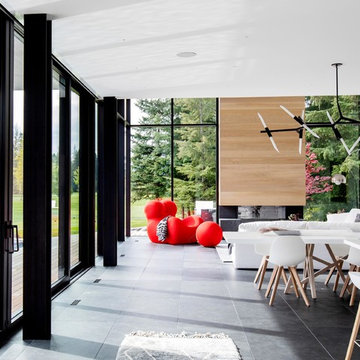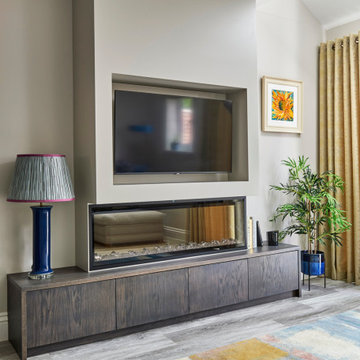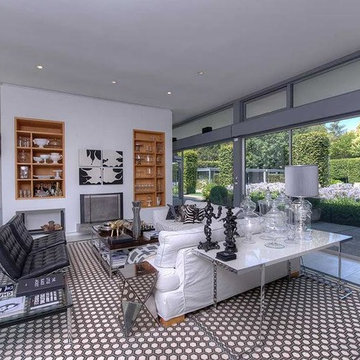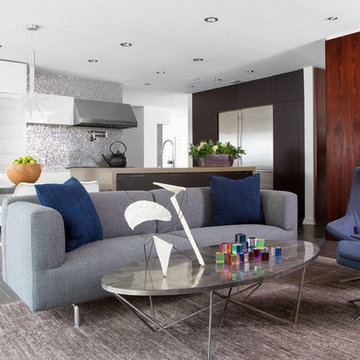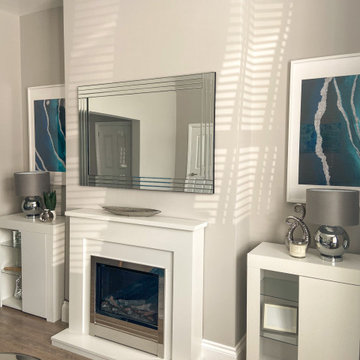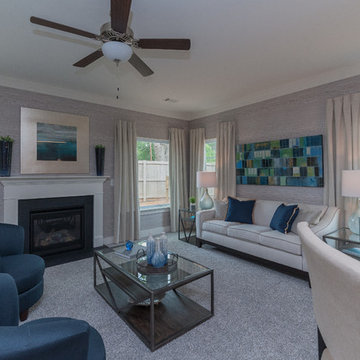Living Room Design Photos with a Wood Fireplace Surround and Grey Floor
Refine by:
Budget
Sort by:Popular Today
221 - 240 of 771 photos
Item 1 of 3
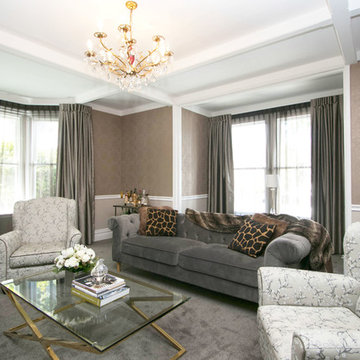
Exquisite wallpaper, fabrics, lighting, furniture and furnishings turned this once old fashioned blue and yellow parlour into a glamorous ladies lounge, luxurious in style. The use of metallics in the wallpaper and furniture compliment the warm colour scheme creating a cosy and intimate space perfect for relaxing at the end of the day.
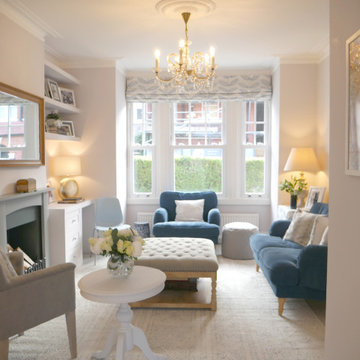
This room was yellow with bookshelves filled to the brim and mismatched cushions and furnishings. There was no mantlepiece or focus point to the room. After the walls were painted grey we then styled it using grey and white accessories, a selection of the clients books, picture frames and decorative items. We added some simple flowers and plants and created a fresh, welcoming and cosy space.
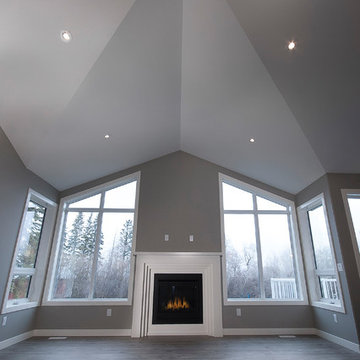
A completely custom home featuring vaulted ceilings in the main living room, a custom kitchen with granite countertops and stainless steel appliances. The open concept floor plan gives this home a very modern and fluid feel.
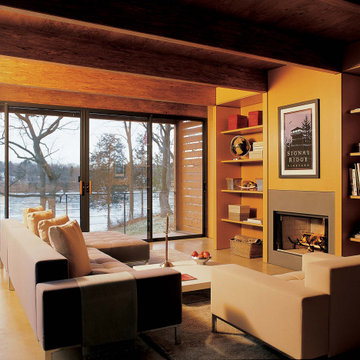
In early 2002 Vetter Denk Architects undertook the challenge to create a highly designed affordable home. Working within the constraints of a narrow lake site, the Aperture House utilizes a regimented four-foot grid and factory prefabricated panels. Construction was completed on the home in the Fall of 2002.
The Aperture House derives its name from the expansive walls of glass at each end framing specific outdoor views – much like the aperture of a camera. It was featured in the March 2003 issue of Milwaukee Magazine and received a 2003 Honor Award from the Wisconsin Chapter of the AIA. Vetter Denk Architects is pleased to present the Aperture House – an award-winning home of refined elegance at an affordable price.
Overview
Moose Lake
Size
2 bedrooms, 3 bathrooms, recreation room
Completion Date
2004
Services
Architecture, Interior Design, Landscape Architecture
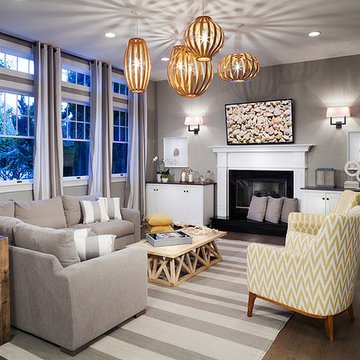
modern open floor plan beach house on long beach island nj. grey with accents of yellow. yellow geometric club chairs. grey wood stained wide plank floors. wide stripe durrie rug in grey and white. wide stripe sunbrella canvas drapery. multiple wood penant lighting. primitive wood sofa table. grey washed linen sectional sofa. reclaimed wood cocktail table
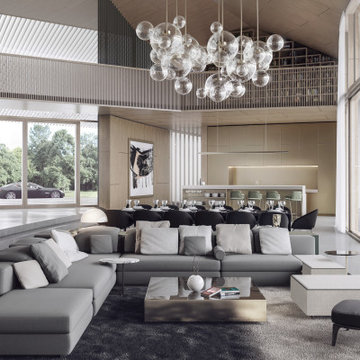
This Hamptons Villa celebrates summer living by opening up onto a spacious lawn bordered by lush vegetation complete with a 20 m pool. The villa is positioned on the north end of the site and opens in a large swooping arch both in plan and in elevation to the south. Upon approaching the villa from the North, one is struck by the verboding monolithic and opaque quality of the form. However, from the south the villa is completely open and porous.
Architecturally the villa speaks to the long tradition of gable roof residential architecture in the area. The villa is organized around a large double height great room which hosts all the social functions of the house; kitchen, dining, salon, library with loft and guestroom above. On either side of the great room are terraces that lead to the private master suite and bedrooms. As the program of the house gets more private the roof becomes lower.
Hosting artists is an integral part of the culture of the Hamptons. As such our Villa provides for a spacious artist’s studio to use while in residency at the villa.
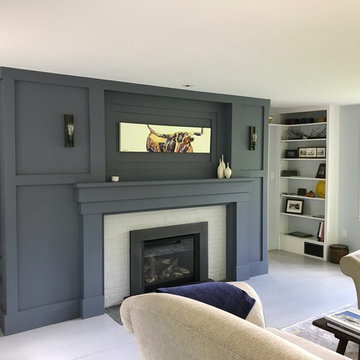
The new owners of this house in Harvard, Massachusetts loved its location and authentic Shaker characteristics, but weren’t fans of its curious layout. A dated first-floor full bathroom could only be accessed by going up a few steps to a landing, opening the bathroom door and then going down the same number of steps to enter the room. The dark kitchen faced the driveway to the north, rather than the bucolic backyard fields to the south. The dining space felt more like an enlarged hall and could only comfortably seat four. Upstairs, a den/office had a woefully low ceiling; the master bedroom had limited storage, and a sad full bathroom featured a cramped shower.
KHS proposed a number of changes to create an updated home where the owners could enjoy cooking, entertaining, and being connected to the outdoors from the first-floor living spaces, while also experiencing more inviting and more functional private spaces upstairs.
On the first floor, the primary change was to capture space that had been part of an upper-level screen porch and convert it to interior space. To make the interior expansion seamless, we raised the floor of the area that had been the upper-level porch, so it aligns with the main living level, and made sure there would be no soffits in the planes of the walls we removed. We also raised the floor of the remaining lower-level porch to reduce the number of steps required to circulate from it to the newly expanded interior. New patio door systems now fill the arched openings that used to be infilled with screen. The exterior interventions (which also included some new casement windows in the dining area) were designed to be subtle, while affording significant improvements on the interior. Additionally, the first-floor bathroom was reconfigured, shifting one of its walls to widen the dining space, and moving the entrance to the bathroom from the stair landing to the kitchen instead.
These changes (which involved significant structural interventions) resulted in a much more open space to accommodate a new kitchen with a view of the lush backyard and a new dining space defined by a new built-in banquette that comfortably seats six, and -- with the addition of a table extension -- up to eight people.
Upstairs in the den/office, replacing the low, board ceiling with a raised, plaster, tray ceiling that springs from above the original board-finish walls – newly painted a light color -- created a much more inviting, bright, and expansive space. Re-configuring the master bath to accommodate a larger shower and adding built-in storage cabinets in the master bedroom improved comfort and function. A new whole-house color palette rounds out the improvements.
Photos by Katie Hutchison
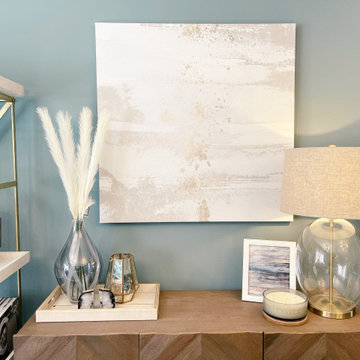
Client brief. To create a retreat with a calm and neutral base with some accents of colour, a place to relax in the evenings. So keeping to an elegant, calm vibe in the design tone, but also having a wow factor to reflect the house itself and be proud of when entertaining guests
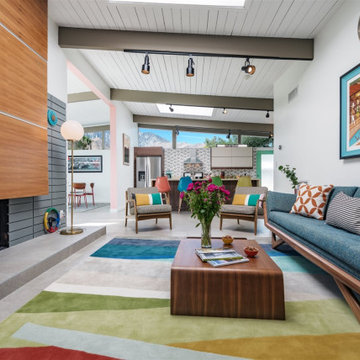
We supplied the wallpaper for the kitchen wall for this awesome auto themed vacation rental in Palm Springs
Living Room Design Photos with a Wood Fireplace Surround and Grey Floor
12
