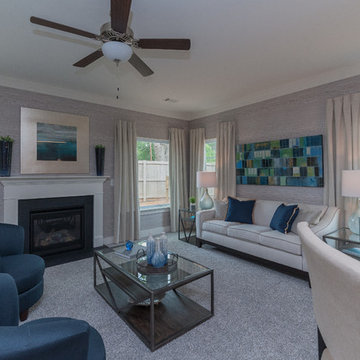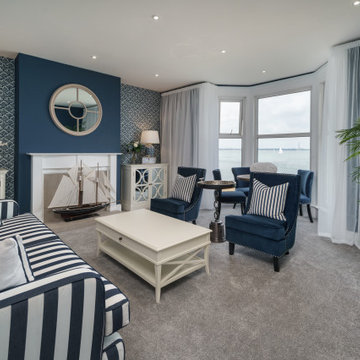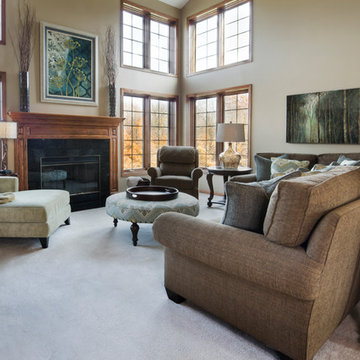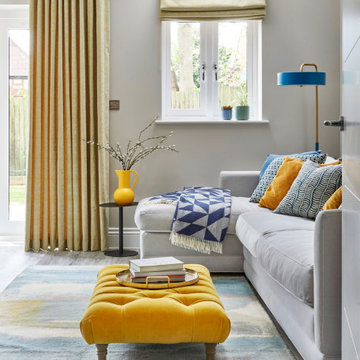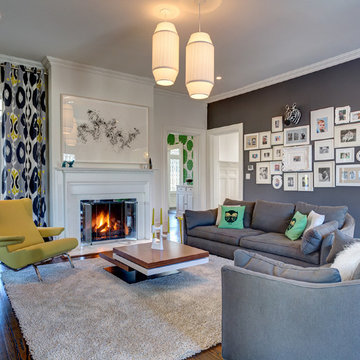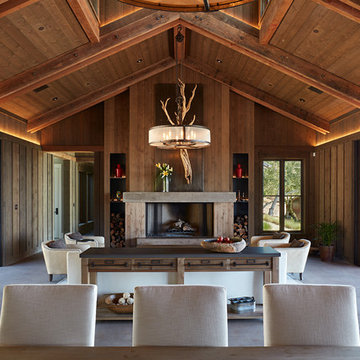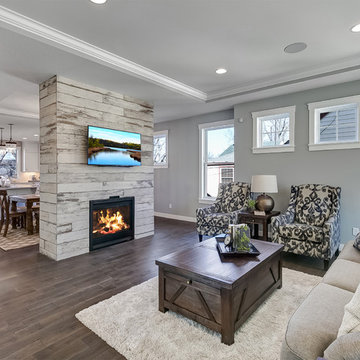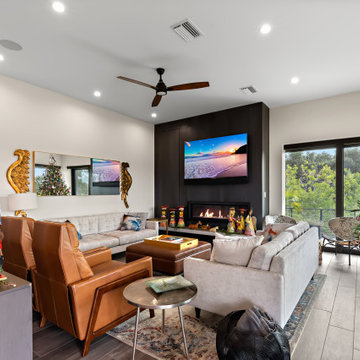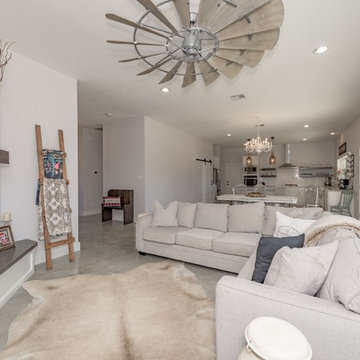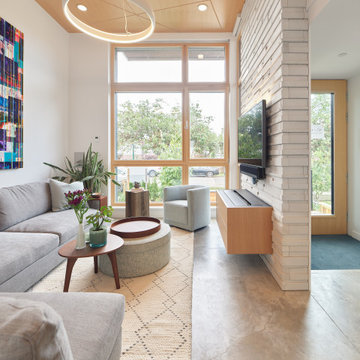Living Room Design Photos with a Wood Fireplace Surround and Grey Floor
Refine by:
Budget
Sort by:Popular Today
101 - 120 of 772 photos
Item 1 of 3
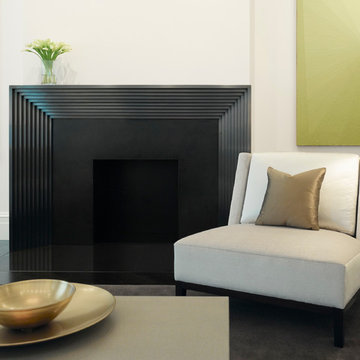
Custom bronze fireplace, with black granite surround.
(Art - MARK GROTJAHN's 'White Butterfly' on right and CHRISTOPHER WOOL'S 'Endplate' on left)
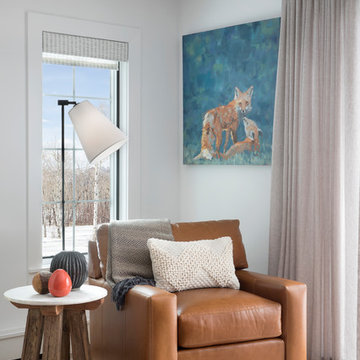
Easy, laid back comfort! This Vail property is just steps from the main Vail gondola. Remodel was down to the studs. We renovated every inch of this gorgeous, small space. Sofa, Rowe. Chairs, Bernhardt, Leather chair Leathercraft, Lighting, Y Lighting and Adesso, Dining chairs Huppe, Cocktail table custom design fabricated by Penrose Furnishings, Vintage Woods
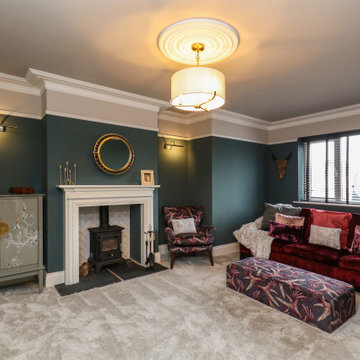
The snug lounge is a more traditional, warm and cosy space. Completed with dark blue painted walls and strong contrasting deep skirting boards and picture rail.
The furnishings are all soft with bold colours to provide warmth and vibrancy to the space whilst a log burning stove set within a stunning painted timber surround complete the space.
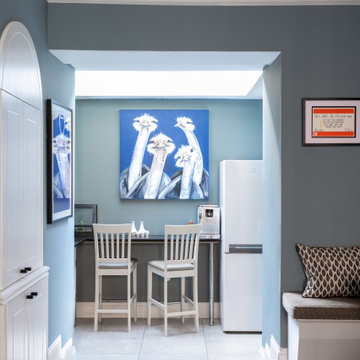
Blue grey walls with dark herringbone floor contrasted with bronze mirrored glass wall leading to gallee kitchen
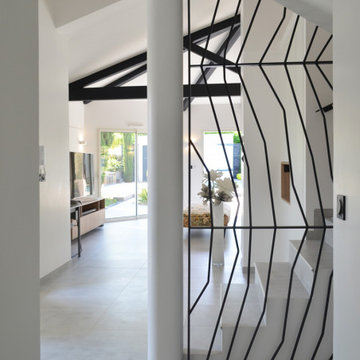
Rénovation & décoration d’une très belle maison à Charly dans un style contemporain chic avec du mobilier haut de gamme de chez Roche Bobois et des accessoires signés Jean Paul Gaultier. | En partenariat avec KEA-mobilier pour tout le mobilier sur-mesure. ☀️??
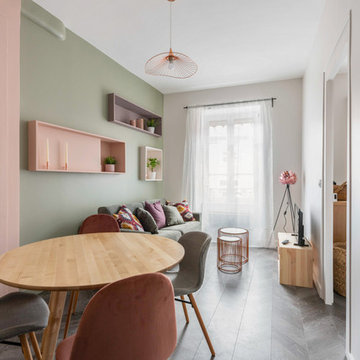
Un appartement aux couleurs poudrées proposé à la location dans le coeur de Villeurbanne. L'atmosphère cocooning et reposante s’ajoutant à ces différentes couleurs, donnent un vrai cachet à l'appartement.
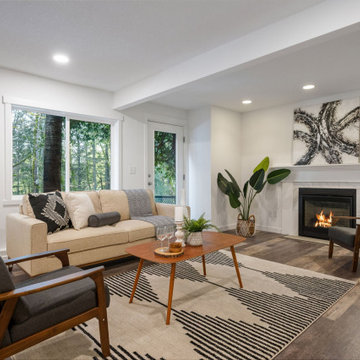
Basement Remodel - Basement conversion to living space. Adding a family room, bedroom and bathroom.

Indoor-Outdoor fireplace features side-reveal detail for hidden storage - Architect: HAUS | Architecture For Modern Lifestyles - Builder: WERK | Building Modern - Photo: HAUS

This project was a one room makeover challenge where the sofa and recliner were existing in the space already and we had to configure and work around the existing furniture. For the design of this space I wanted for the space to feel colorful and modern while still being able to maintain a level of comfort and welcomeness.
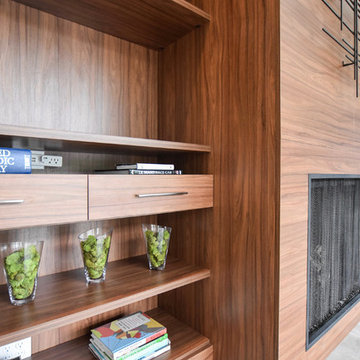
Per Erin: "In so many cases we have seen our product installed before, but this was a completely new style of design for us to take on. The client was thrilled with the final outcome, stating that they have built homes before and done expensive renovations and they had not been able to find a source to create this detailed of a plan for the wall unit they desired."
Living Room Design Photos with a Wood Fireplace Surround and Grey Floor
6
