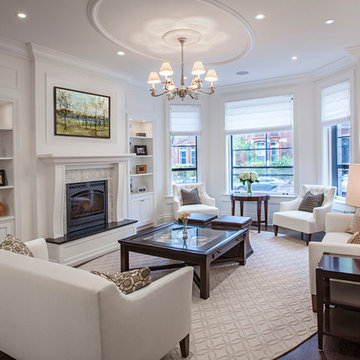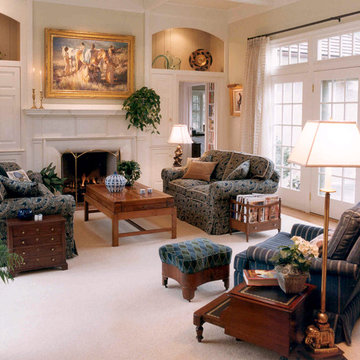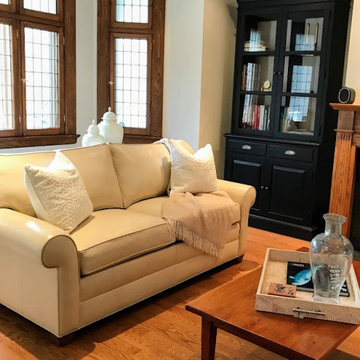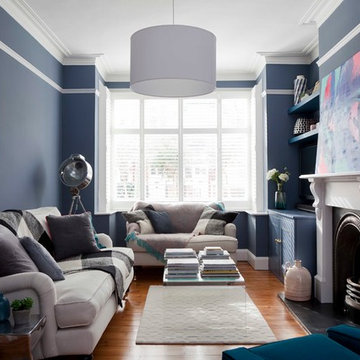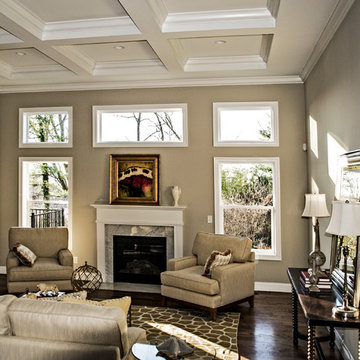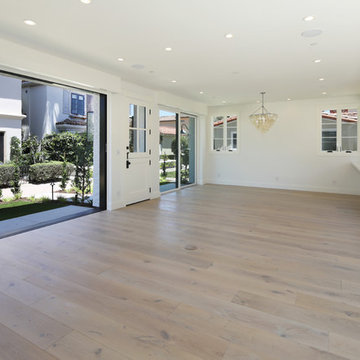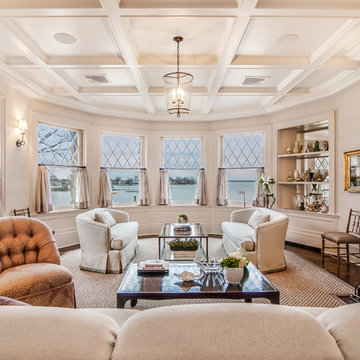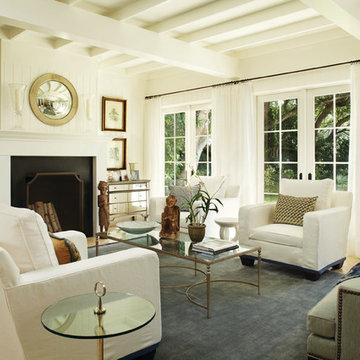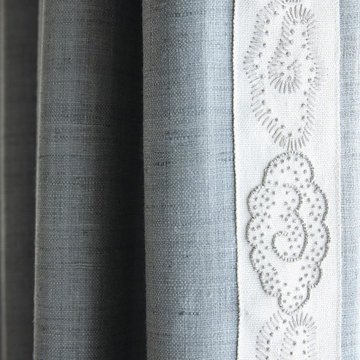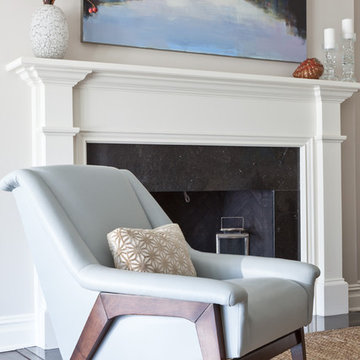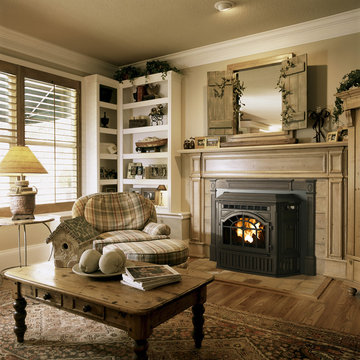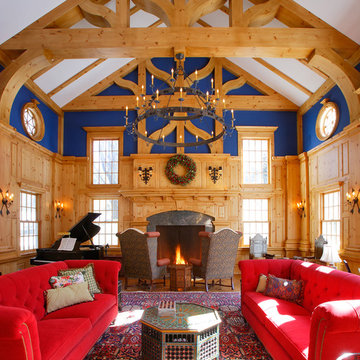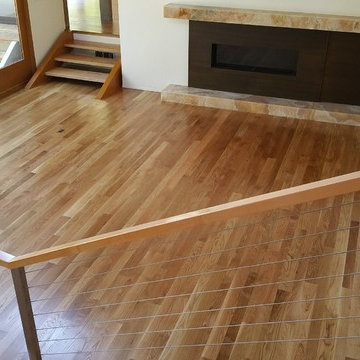Living Room Design Photos with a Wood Fireplace Surround and No TV
Refine by:
Budget
Sort by:Popular Today
101 - 120 of 5,204 photos
Item 1 of 3

JPM Construction offers complete support for designing, building, and renovating homes in Atherton, Menlo Park, Portola Valley, and surrounding mid-peninsula areas. With a focus on high-quality craftsmanship and professionalism, our clients can expect premium end-to-end service.
The promise of JPM is unparalleled quality both on-site and off, where we value communication and attention to detail at every step. Onsite, we work closely with our own tradesmen, subcontractors, and other vendors to bring the highest standards to construction quality and job site safety. Off site, our management team is always ready to communicate with you about your project. The result is a beautiful, lasting home and seamless experience for you.
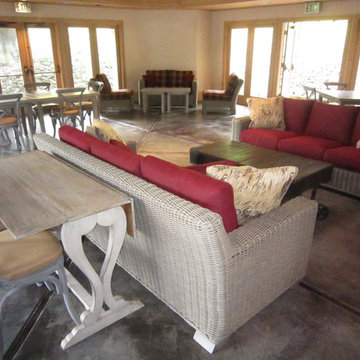
Flanked synthetic woven sofas with sunbrella cushions provide a comfortable place for intimate conversation for a small group, away from the rest of the users off the space. Photos: Michael
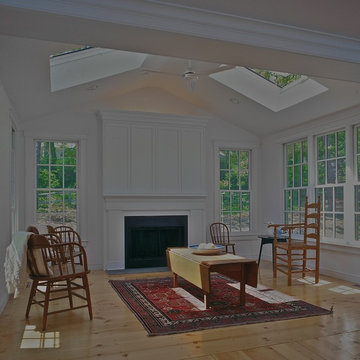
Skylit living room with paneled chimney piece containing media cabinet and storage.
Photo by Scott Gibson, courtesy Fine Homebuilding magazine
The renovation and expansion of this traditional half Cape cottage into a bright and spacious four bedroom vacation house was featured in Fine Homebuilding magazine and in the books Additions and Updating Classic America: Capes from Taunton Press.
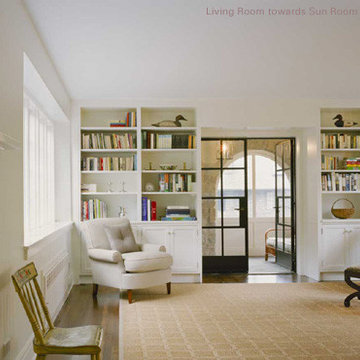
FLANAGAN HOUSE Bronxville, New York Abelow Sherman Architects (in association with Shin Koga) Partner-in-Charge: David Sherman Contractor: Top Drawer Construction Corp. Photographer: Michael Moran Completed: 2003 Project Team: David Hendershot A large house in the seminal ?garden suburb? village of Bronxville, in Westchester County, was thoroughly renovated by a family relocating from Manhattan. The original house was conceived in a mock Tudor manner, though with a rare simplicity of detail, and with a surfeit of steel casement windows on two sides of many rooms, as the house is only eighteen feet deep. The new owners commissioned the architectural team to upgrade the infrastructure of the house, completely rethink the kitchen, and give a new fit-and-finish quality to the remainder of the house. The simplicity of the original detailing inspired a new minimalist approach to what is commonly referred to as ?transitional? design. New steel casements were sought which precisely match the early 20th century model. A central air conditioning system was threaded through the interior partitions and ceilings, insulation was injected, and a high-end perspective was applied throughout to transform a home for a family of five that might stand up for many decades.
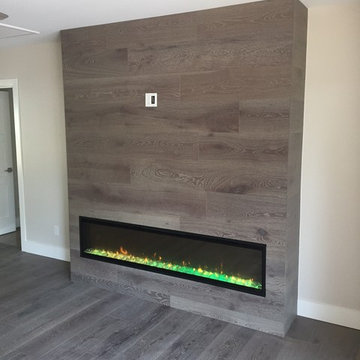
Elegant custom project in Scottsdale shows very unique installation of European Oak floor. Amazon Wood Floors; European Oak; Stile Series color: Seville
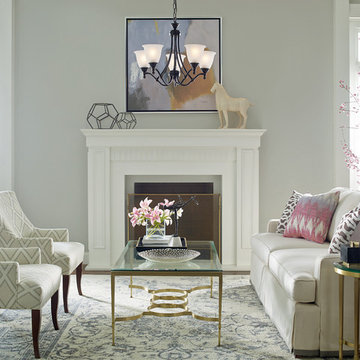
For more information contact Knilans' Furniture & Interiors at 563-322-0903 or knilans@knilansfurniture.com.

In early 2002 Vetter Denk Architects undertook the challenge to create a highly designed affordable home. Working within the constraints of a narrow lake site, the Aperture House utilizes a regimented four-foot grid and factory prefabricated panels. Construction was completed on the home in the Fall of 2002.
The Aperture House derives its name from the expansive walls of glass at each end framing specific outdoor views – much like the aperture of a camera. It was featured in the March 2003 issue of Milwaukee Magazine and received a 2003 Honor Award from the Wisconsin Chapter of the AIA. Vetter Denk Architects is pleased to present the Aperture House – an award-winning home of refined elegance at an affordable price.
Overview
Moose Lake
Size
2 bedrooms, 3 bathrooms, recreation room
Completion Date
2004
Services
Architecture, Interior Design, Landscape Architecture
Living Room Design Photos with a Wood Fireplace Surround and No TV
6
