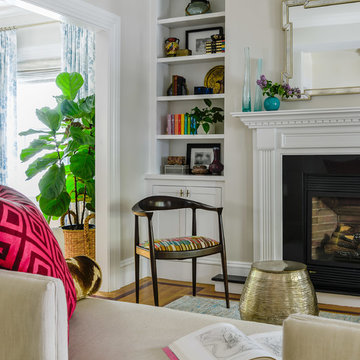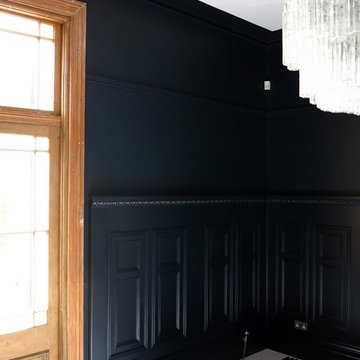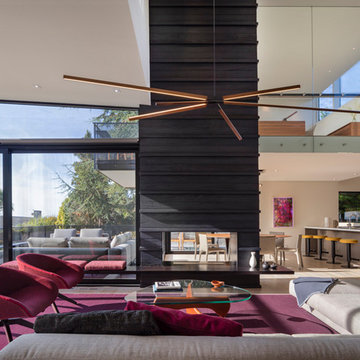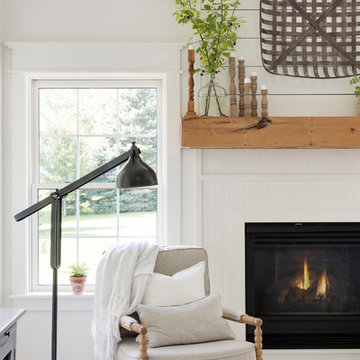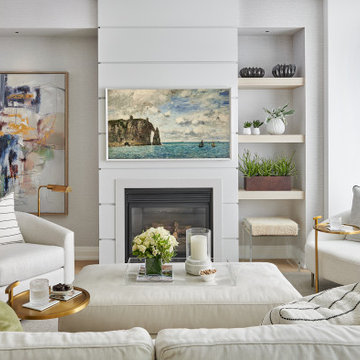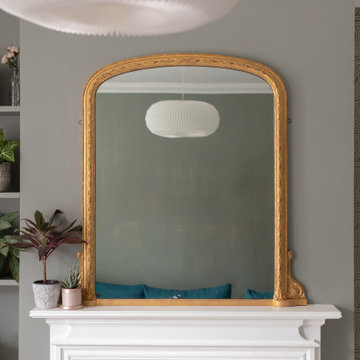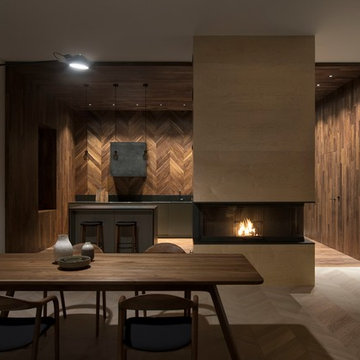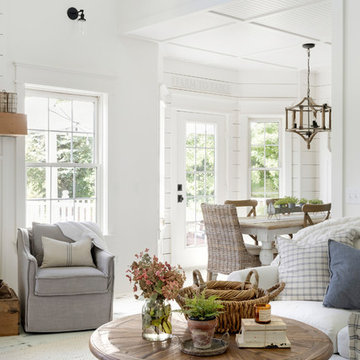Living Room Design Photos with a Wood Fireplace Surround and White Floor
Refine by:
Budget
Sort by:Popular Today
41 - 60 of 344 photos
Item 1 of 3

This is the AFTER picture of the living room as viewed from the loft. We had removed ALL the carpet through out this town home and replaced with solid hard wood flooring.
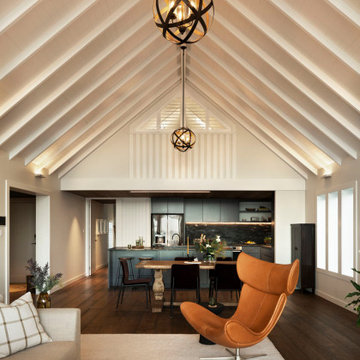
A sun drenched open living space that flows out to the sea views and outdoor entertaining
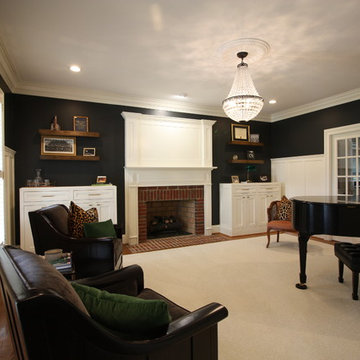
Bespoke Piano Salon renovation to include Shaker Wall Paneling, Built-in Cabinetry, French Doors with Transom, and Fireplace Mantel Extension. Photo: MCA
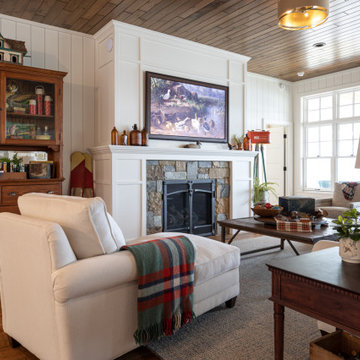
From this viewpoint, the living room draws your eyes to its white wood-clad fireplace, framed by a rustic stone enclosure and elegant wrought-iron doors. Above the mantle, a framed TV blends seamlessly into the décor, displaying artwork that echoes the room's aesthetic. To the side, an antique hutch steals the show, showcasing a curated collection of antique flashlights and other eclectic treasures. Every detail is thoughtfully placed, making it a room that's not just for living, but for appreciating the finer things in life.
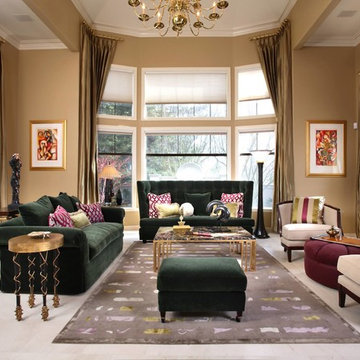
Rich bottle green mohair velvet upholstered sofas, wheat silk linen chairs, plum and lime cotton and silk pillows, custom designed tufted Nepalese rug by Robineve Interiors.
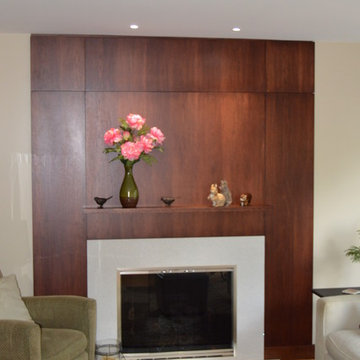
New look is what our clients wanted for the fireplace.
When designing the new surround we kept it
simple yet still a design element of it"s own.
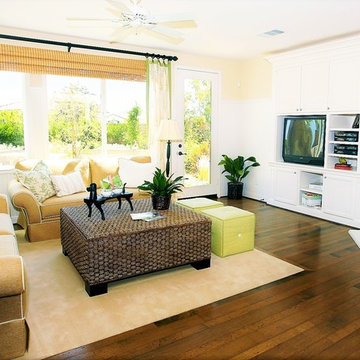
Yellow is the perfect for a living room because it is neutral color that can be accented with warm or cool colors to alter the mood of the room through the seasons
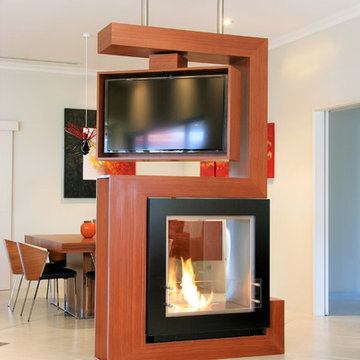
Which one, 5 or 2? That depends on your perspective. Nevertheless in regards function this unit can do 2 or 5 things:
1. TV unit with a 270 degree rotation angle
2. Media console
3. See Through Fireplace
4. Room Divider
5. Mirror Art
Designer Debbie Anastassiou - Despina Design.
Cabinetry by Touchwood Interiors
Photography by Pearlin Design & Photography

Concrete and structural steel construction on open concept with custom curtain wall allows for stunning views and brings in plenty of light. 33 foot white leather sofa wraps around the 14 foot long Optimist water fireplace for large house gatherings. Blown glass adorn the walls and tables anchored by custom blue silk shag area carpet. John Bentley Photography - Vancouver
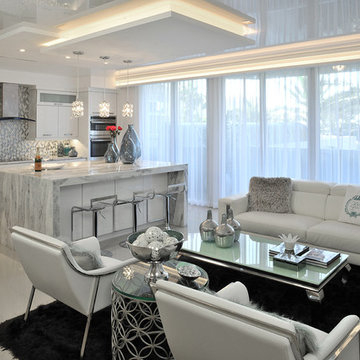
This contemporary family room that opens to the kitchen features a stretch ceiling that reflects to make the spaces seem much larger than they actually are. John Stillman

Welcome to The Farmhouse Living room !
Here is the list of all the custom Designed by Dawn D Totty Features-
ALL Custom- Wood Flooring, Steel Staircase, two redesigned & reupholstered vintage black & white recliners, flamingo velvet sofa, dining room table, cocktail table, wall mirror & commissioned abstract painting. P.S. The star of the show is The Farmhouse Cat, BooBoo Kitty!
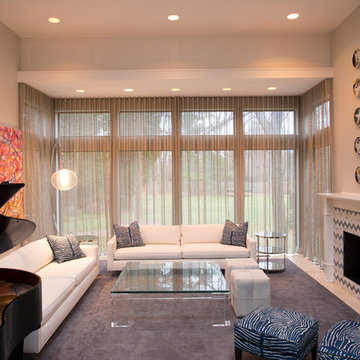
Clean lines coupled with chic details, create a functional, stylish family room
---
Project designed by Long Island interior design studio Annette Jaffe Interiors. They serve Long Island including the Hamptons, as well as NYC, the tri-state area, and Boca Raton, FL.
---
For more about Annette Jaffe Interiors, click here: https://annettejaffeinteriors.com/
Living Room Design Photos with a Wood Fireplace Surround and White Floor
3
