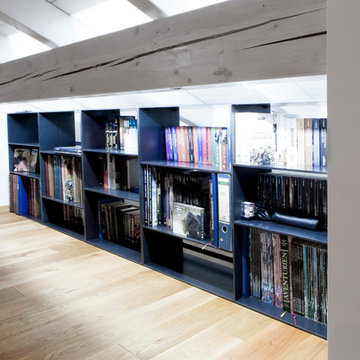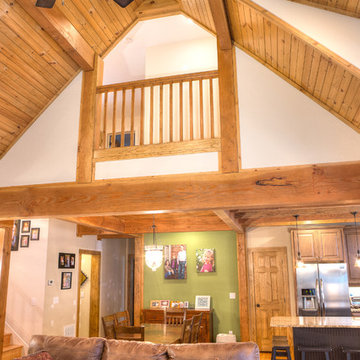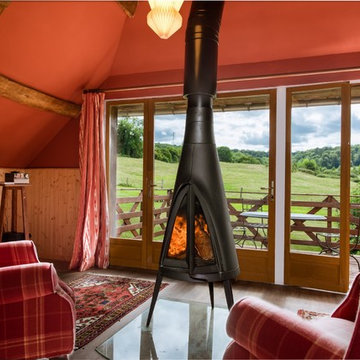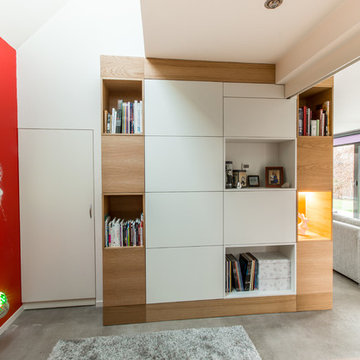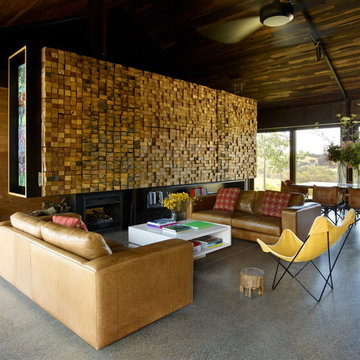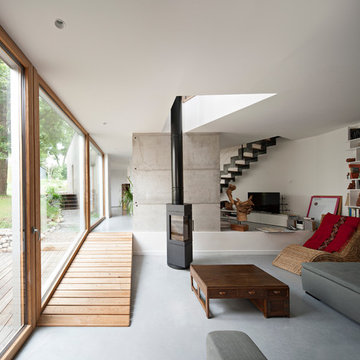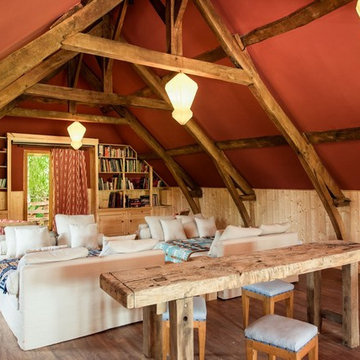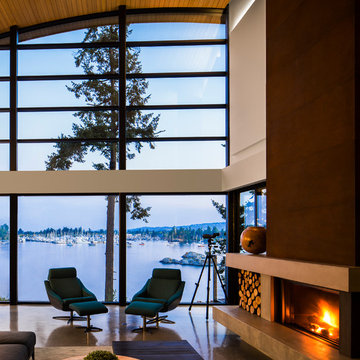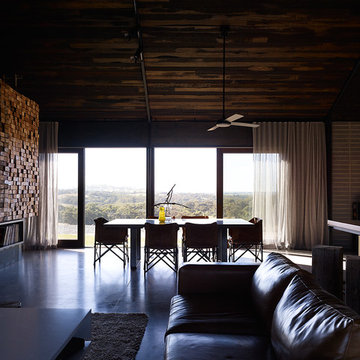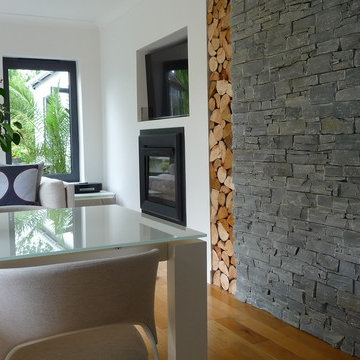Living Room Design Photos with a Wood Stove and a Concealed TV
Refine by:
Budget
Sort by:Popular Today
161 - 180 of 407 photos
Item 1 of 3
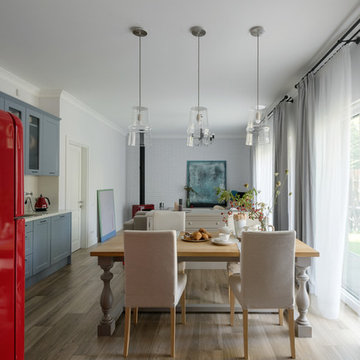
Большая Кухня-гостиная-столовая занимает весь первый этаж и имеет выход на патио через французские окна.
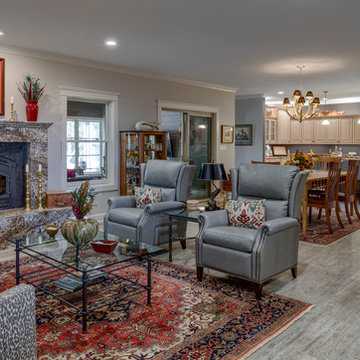
This impeccably designed and decorated Craftsman Home rests perfectly amidst the Sweetest Maple Trees in Western North Carolina. The beautiful exterior finishes convey warmth and charm. The White Oak arched front door gives a stately entry. Open Concept Living provides an airy feel and flow throughout the home. This luxurious kitchen captives with stunning Indian Rock Granite and a lovely contrast of colors. The Master Bath has a Steam Shower enveloped with solid slabs of gorgeous granite, a jetted tub with granite surround and his & hers vanity’s. The living room enchants with an alluring granite hearth, mantle and surround fireplace. Our team of Master Carpenters built the intricately detailed and functional Entertainment Center Built-Ins and a Cat Door Entrance. The large Sunroom with the EZE Breeze Window System is a great place to relax. Cool breezes can be enjoyed in the summer with the window system open and heat is retained in the winter with the windows closed.
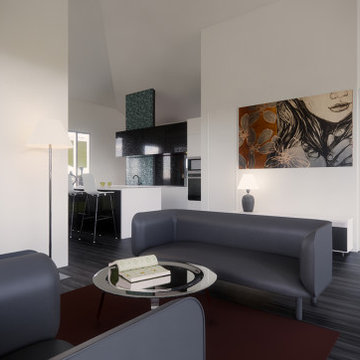
Modular “pod” style design allows you to select the exact size and layout to suit your lifestyle needs. Ideal for families seeking separate living spaces. Vaulted ceilings and clerestory windows lift hot air out and ensure cool breezes permeate throughout.
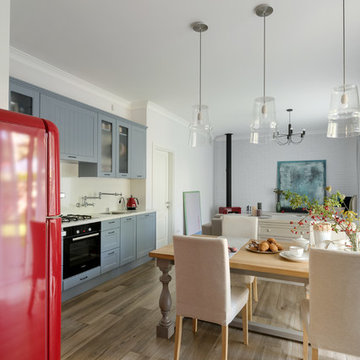
Большая Кухня-гостиная-столовая занимает весь первый этаж и имеет выход на патио через французские окна.
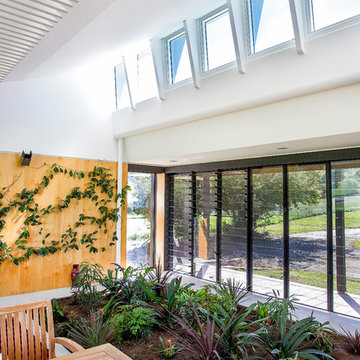
Custom made slatted light fittings travel from the garden room through to the living room and kitchen. A wall of louvres provide natural light and ventilation. As do the Highlight windows above. Hoop pine ply lines the walls. The garden room helps to purify the air all year round.
Photography by Hannah Ladic Photography
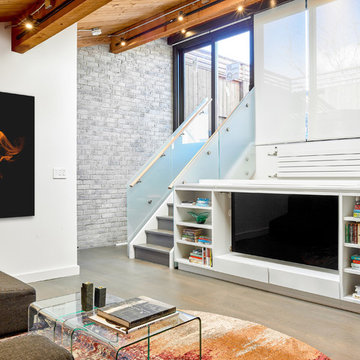
In summer months, the roof terrace, and mezzanine work in tandem as an indoor-outdoor space for entertaining and lounging, with a view of the sky.
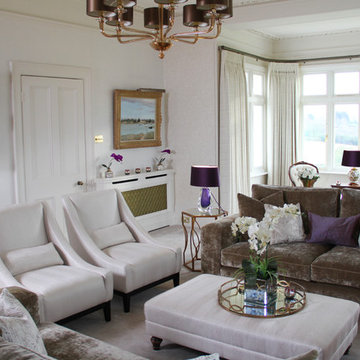
A modern family living space with traditional accents. Created from deep squashy sofas for maximum comfort and accented with contemporary metal accessories and side table. Purple adds richness and depth to an otherwise neutral palette.
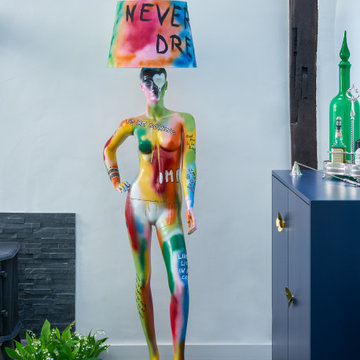
The brief from the client was to create a relaxing space where to kick off the shoes after a long day and snuggle down and, at the same time, create a joyful and very colourful and eclectic space to entertain.
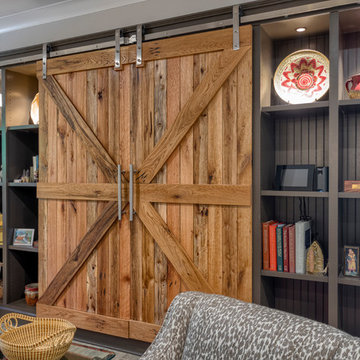
This impeccably designed and decorated Craftsman Home rests perfectly amidst the Sweetest Maple Trees in Western North Carolina. The beautiful exterior finishes convey warmth and charm. The White Oak arched front door gives a stately entry. Open Concept Living provides an airy feel and flow throughout the home. This luxurious kitchen captives with stunning Indian Rock Granite and a lovely contrast of colors. The Master Bath has a Steam Shower enveloped with solid slabs of gorgeous granite, a jetted tub with granite surround and his & hers vanity’s. The living room enchants with an alluring granite hearth, mantle and surround fireplace. Our team of Master Carpenters built the intricately detailed and functional Entertainment Center Built-Ins and a Cat Door Entrance. The large Sunroom with the EZE Breeze Window System is a great place to relax. Cool breezes can be enjoyed in the summer with the window system open and heat is retained in the winter with the windows closed.
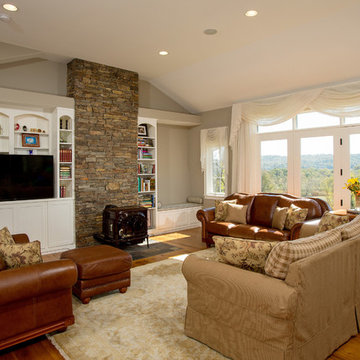
Built ins tuck into around a stone wall accenting the wood stove; a television is hidden away below at the built ins, employing a retractable mechanism. Greg Hadley
Living Room Design Photos with a Wood Stove and a Concealed TV
9
