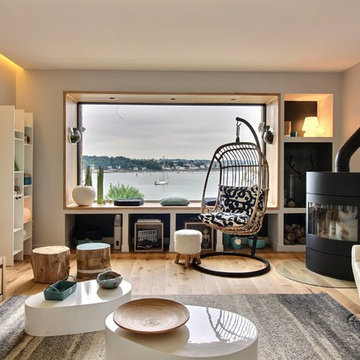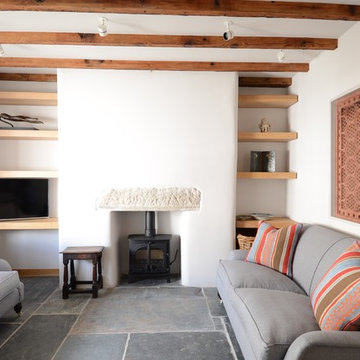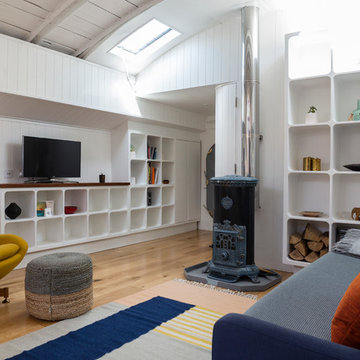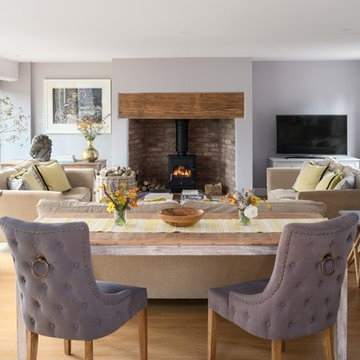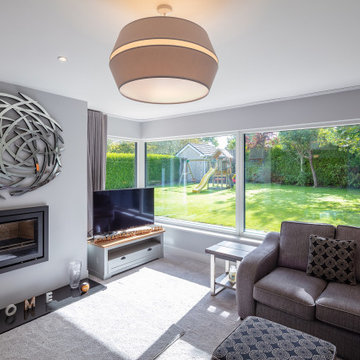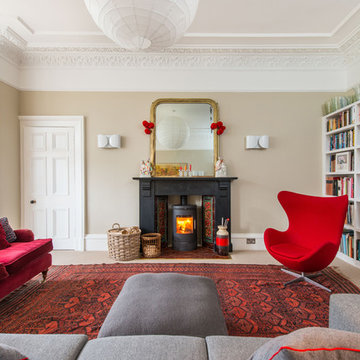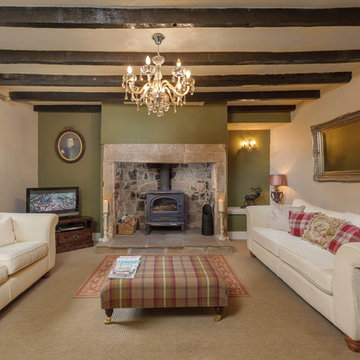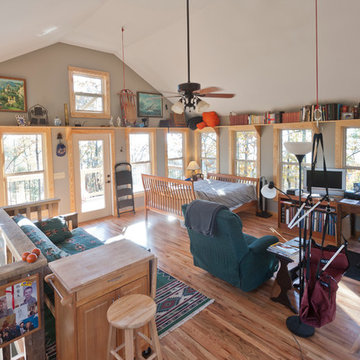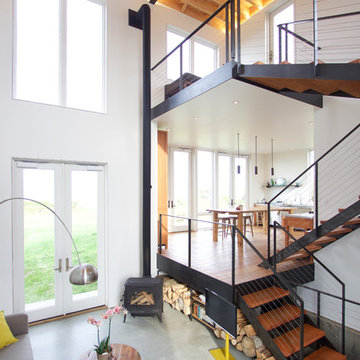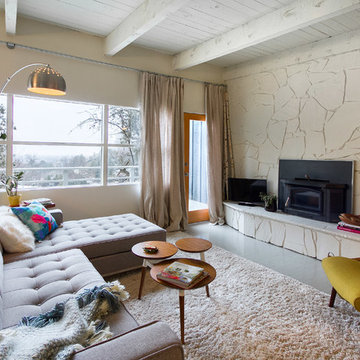Living Room Design Photos with a Wood Stove and a Freestanding TV
Refine by:
Budget
Sort by:Popular Today
121 - 140 of 2,013 photos
Item 1 of 3
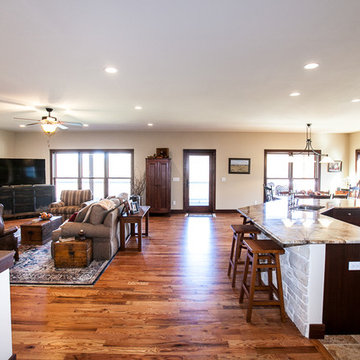
Hibbs Homes, Wildwood Glencoe Home Builder http://hibbshomes.com/custom-home-builders-st-louis/st-louis-custom-homes-portfolio/craftsman-country-ranch-wildwood/
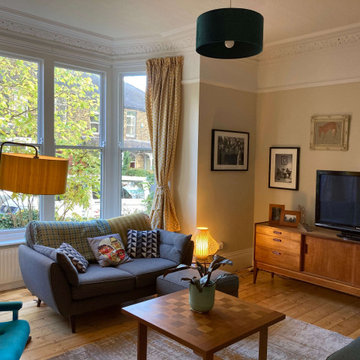
The living room was tired and gloomy, sue to the shady aspect of the street. The client wanted the space to have a mid-century feel to it and have less of the children's stuff visible so that the room could feel more sophisticated and relaxing.
We made alterations to the fireplace, to simplify the opening around the wood burning stove. We stripped the wallpaper and re-skimmed the walls, removed the old carpet and sanded the original one floorboards, bringing them back to their former glory. We then worked closely with the client to incorporate his vintage mid-century furniture into the room, whilst ensuring the space still complemented the Victorian features of the room.
By painting the walls a soft cream, we have brightened up the room, and changing the layout of the space allows the room to feel more open and welcoming.
Storage for children's toys was relocated into the kitchen, allowing the living room space to be kept tidier. The mid-century sideboard acts as a TV unit, whilst providing ample storage.
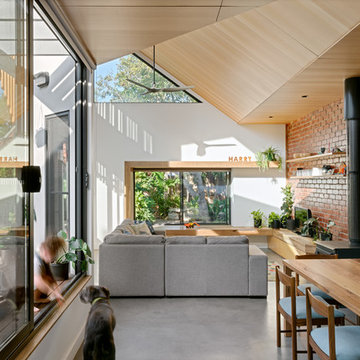
Renovation of existing victorian and modern extension to rear creating amazing light with splayed vaulted ceiling in select grade ply. Kitchen comprises combination of stone and recycled timber giving a warm feel with black butt flooring through out.
Photos by Emma Cross
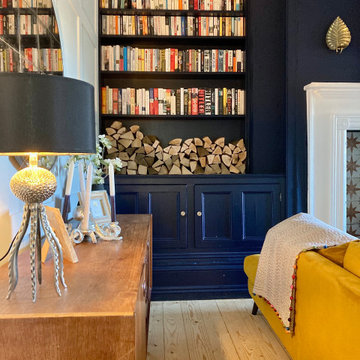
We were asked to put together designs for this beautiful Georgian mill, our client specifically asked for help with bold colour schemes and quirky accessories to style the space. We provided most of the furniture fixtures and fittings and designed the panelling and lighting elements.
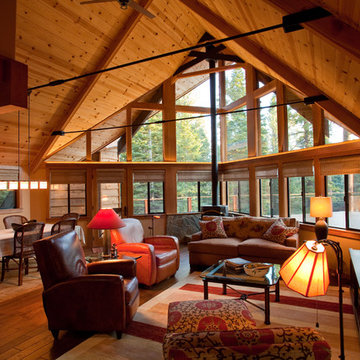
The primary goal of this Homewood renovation was simple: maintain as much family tradition and cabin style as possible while allowing the second-generation owners to enjoy a fully modernized home built to entertain.
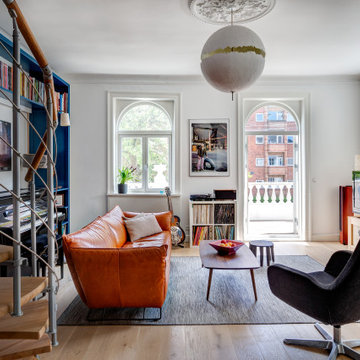
We reinvented this room: added a window, dressed the main wall with custom bookshelves, feature light fittings while reusing the clients' existing furniture (reupholstering their ancient armchair though ;o)
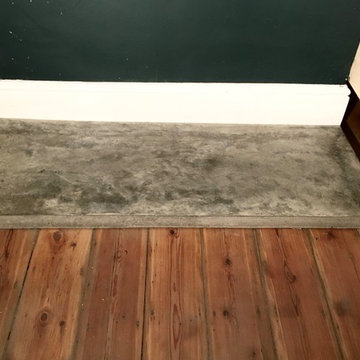
London, Woolwich, standard grey polished concrete plinth for terrapinarium to sit on. Junior Phipps
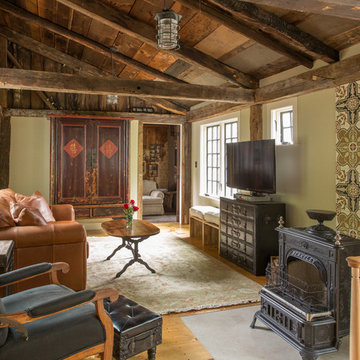
Rustic Farmhouse: Garvin-Weeks Farmstead
The Garvin-Weeks Farmstead in beautiful North Reading, built c1790, has enjoyed a first floor makeover complete with a new kitchen, family room and master suite. Particular attention was given to preserve the historic details of the house while modernizing and opening up the space for today’s lifestyle. The open concept farmhouse style kitchen is striking with its antique beams and rafters, handmade and hand planed cabinets, distressed floors, custom handmade soapstone farmer’s sink, marble counter tops, kitchen island comprised of reclaimed wood with a milk paint finish, all setting the stage for the elaborate custom painted tile work. Skylights above bathe the space in natural light. Walking through the warm family room gives one the sense of history and days gone by, culminating in a quintessential looking, but fabulously updated new England master bedroom and bath. A spectacular addition that feels and looks like it has always been there!
Photos by Eric Roth
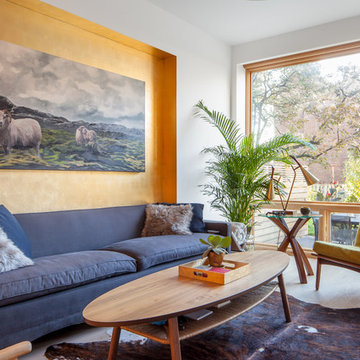
The living room was oriented towards the back of this rowhouse to maximize light and an indoor-outdoor connection. We removed an existing mudroom and added a huge picture window with operable awnings beneath and an 8' door to maximize views to the backyard.
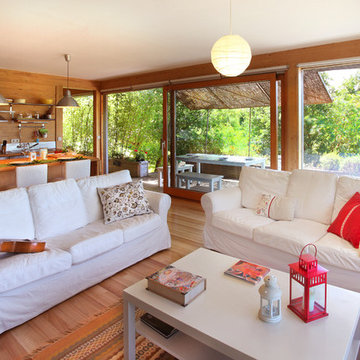
Los muebles de tonos claros contribuyen a dar la sensación de amplitud, además de reflejar la luz en todas las direcciones, aumentando así el confort visual del interior de esta casa original.
© Rusticasa
Living Room Design Photos with a Wood Stove and a Freestanding TV
7
