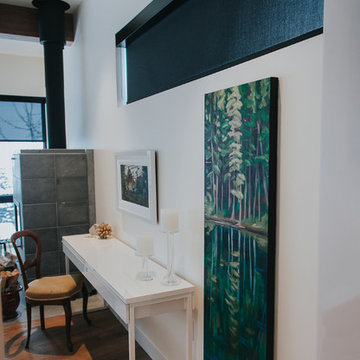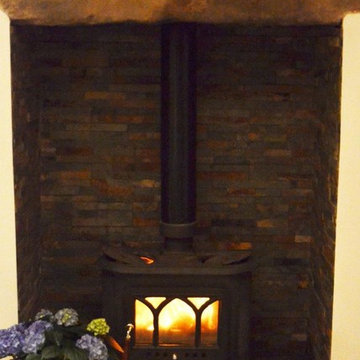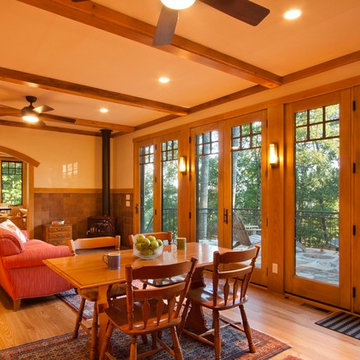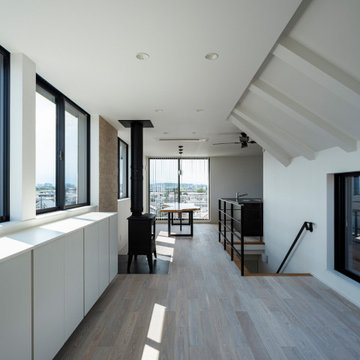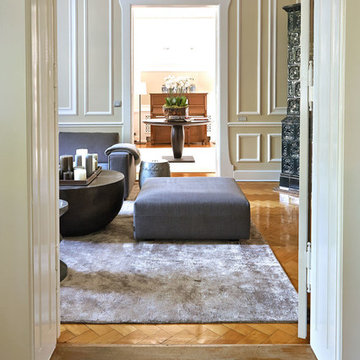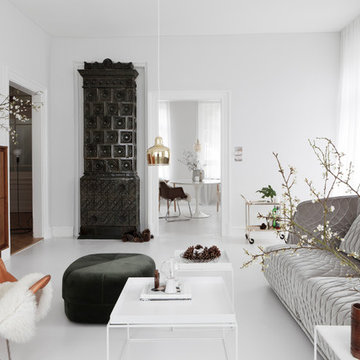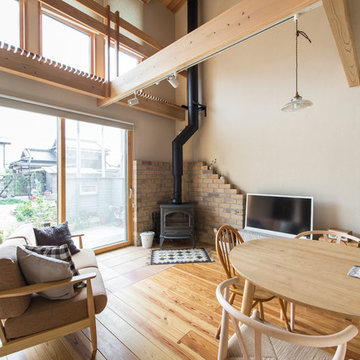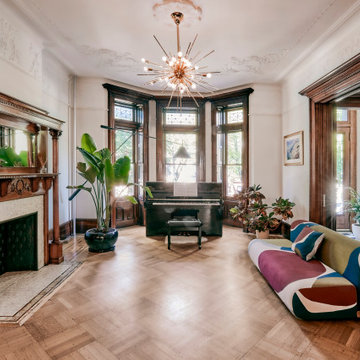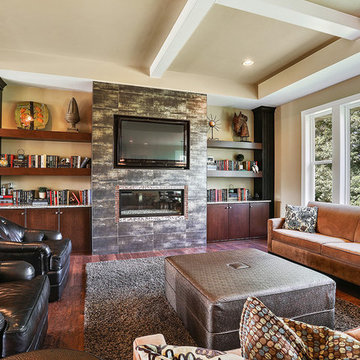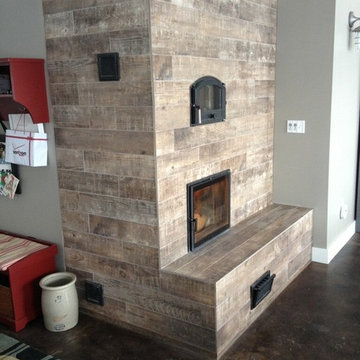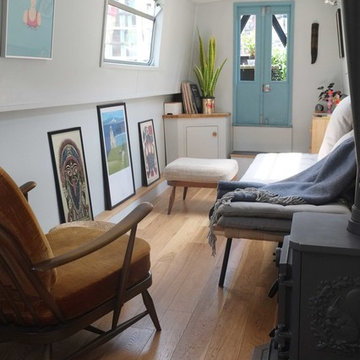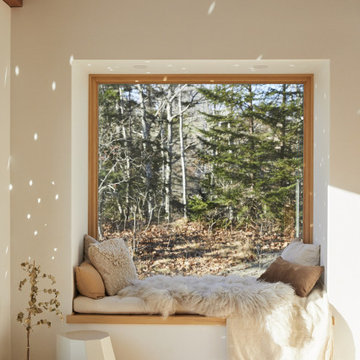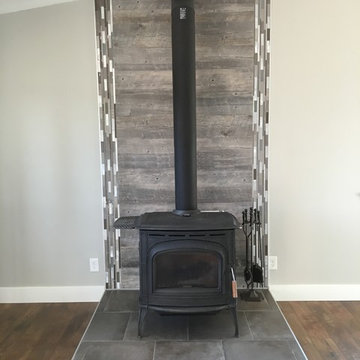Living Room Design Photos with a Wood Stove and a Tile Fireplace Surround
Refine by:
Budget
Sort by:Popular Today
101 - 120 of 1,127 photos
Item 1 of 3
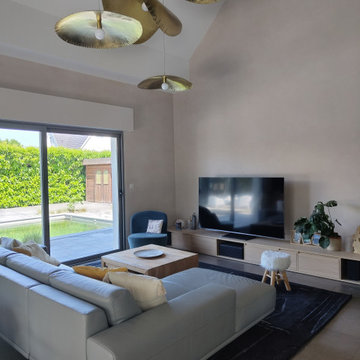
Conseils sur le style décoratif à adopter pour cette maison : réalisation d'une planche d'ambiance, recherches de revêtements muraux et de couleurs.
Réalisation du plan d'aménagement en fonction du mobilier existant des clients.
Recherche de luminaires pour habiller la hauteur sous plafond de 8m.
Mise en relation avec nos artisans partenaires : peintre, électricien et carreleur.
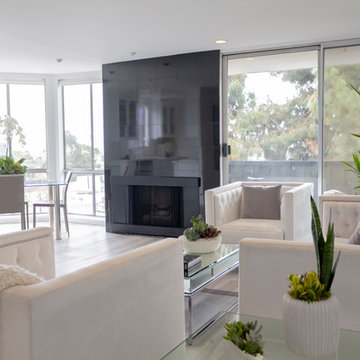
Modern living room designed with clean, open and comfort in mind. The homeowner was thrilled to see her new living room with all new floorings, paint and a renovated fireplace. Subtly designed with succulent plants and orchids this modern touch brings out the earthy and open look to this picturesque living room.
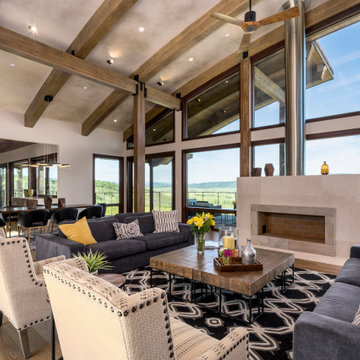
This house flows beautifully between the kitchen, dining, living, and deck. The wood burning fireplace makes a cozy space during winter days. The location of the fireplace allows you to enjoy the ambiance and views together.
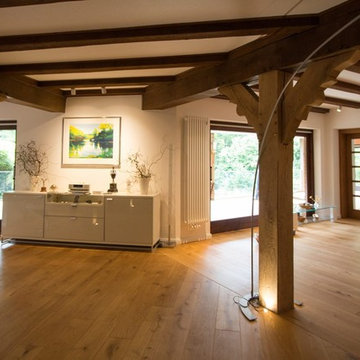
Im Wohnbereich dieses Reetdachhauses finden wir eine repräsentative Holzbalkendecke vor. Ein an den Balken entlang führendes Schienensystem lässt Strahler für die Grundbeleuchtung des Raumes gezielt platzieren. Ein besonderes Highlight ist ein dreieckiger Deckenausschnitt, welcher sich vom Erdgeschoss bis ins Dachgeschoss durchzieht. Dieser bietet Platz für ein schlichtes Lichtobjekt, welches von allen Ebenen aus einsehbar ist.
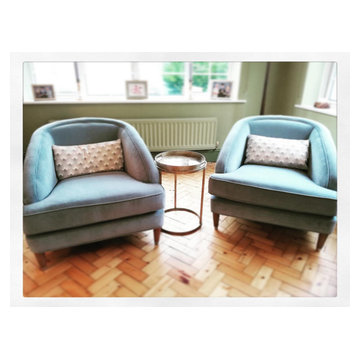
Coastal living room furniture with an Art Deco flavour to suit the age of the house and the client's love of the Art Deco era
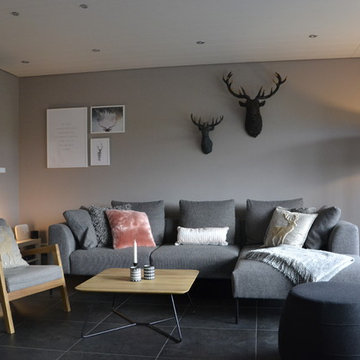
Ein gemütliches Wohngefühl in gedeckten Farben und mit Elementen aus dem Landhausstil war der Wunsch. Da im Haushalt auch Hunde leben, wurde auf z.B. Teppiche verzichtet und die Wohnlichkeit mit Farben und Polstermöbeln hergestellt.
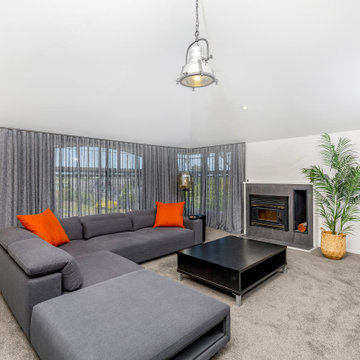
For our client his home is his sanctuary and he called it his bachelor pad. With pinball machines in a games room and he himself stating that he wants a masculine approach to the design the scheme quickly developed on different grey tones.
Resene Sea Fog for walls, with grey carpet to the living room and bedroom floors, completed with grey textured sheers over plain grey blockout curtains. The curtains add luxury. They are heavy, soft to the touch and simply beautiful.
Living Room Design Photos with a Wood Stove and a Tile Fireplace Surround
6
