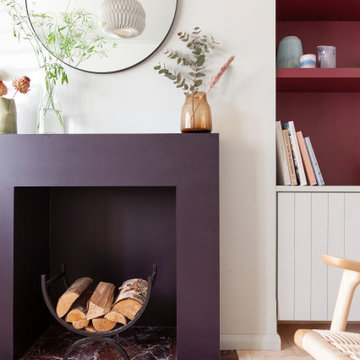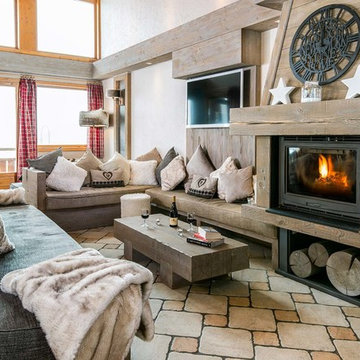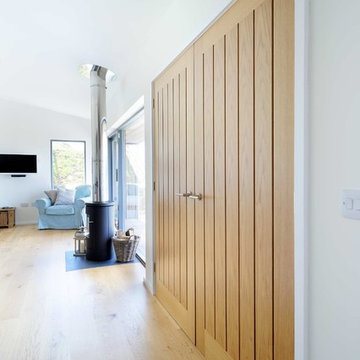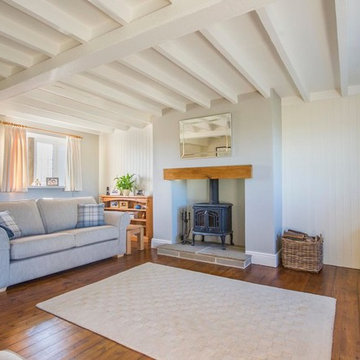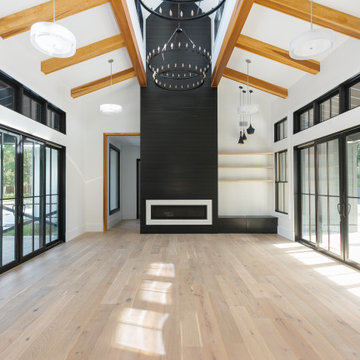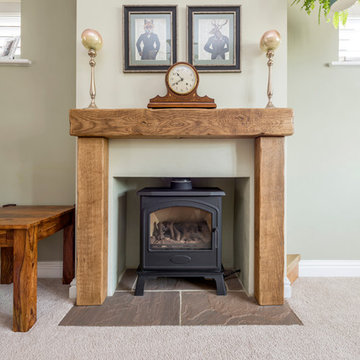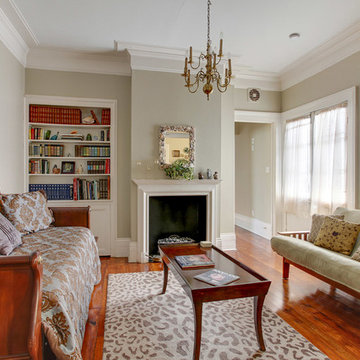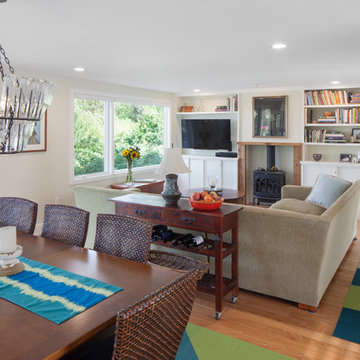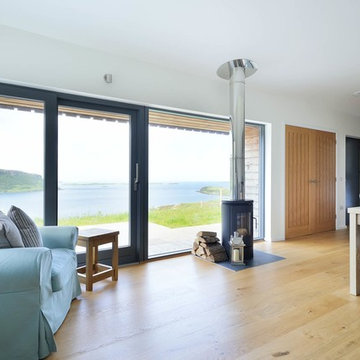Living Room Design Photos with a Wood Stove and a Wood Fireplace Surround
Refine by:
Budget
Sort by:Popular Today
121 - 140 of 706 photos
Item 1 of 3
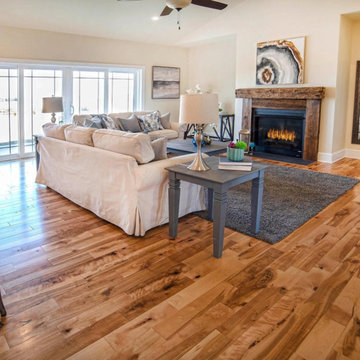
Project: Hardwood floor installation
Wood: Birch
Color: Natural
Finish: Oil Base, semi-gloss
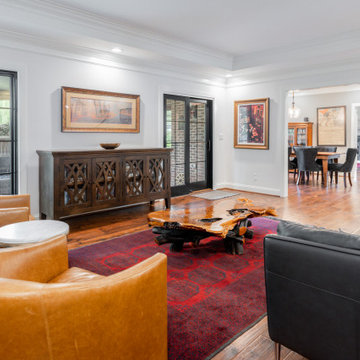
Cast stone fireplace surround and chimney with built in wood and tv center.
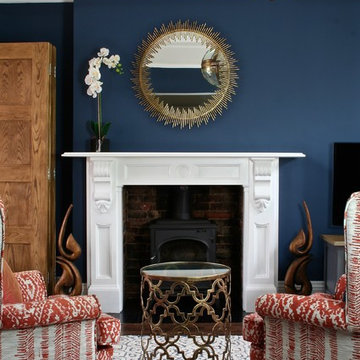
This home was bought by a young professional couple who were well travelled and had a number of collected items to display, plus they loved bright colours. Here in the living room Farrow & Ball Stiffkey Blue was used for drama on the walls, and brass accents from the oversized pendant, mirror and side table added warmth. Wing-back chairs were upholstered in two complementary fabrics in warm paprika tones.
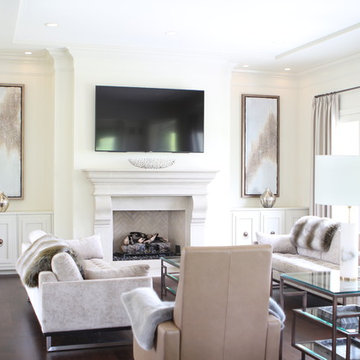
Strong lines of the fireplace mantel and surround are softened by simple built-ins.
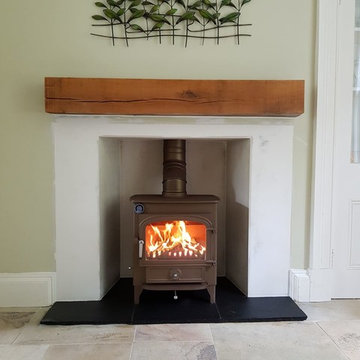
This Honey Glow, Clearview Vision 500 8kw is perfectly suited to Tradition simple design and living. Finished with a slate tumbled edge hearth and chunky oak beam this really does make the room more cosy and warm.
Tidy Finish by our installers with their extreme attention to detail. All that's left is a lick of paint!
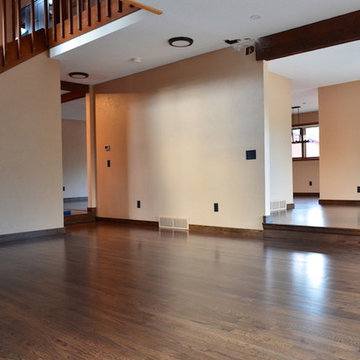
Project: Hardwood floor sand, stain & finish. Baseboard installation
Wood: Red Oak
Color: Jacobean
Finish: Water based, satin
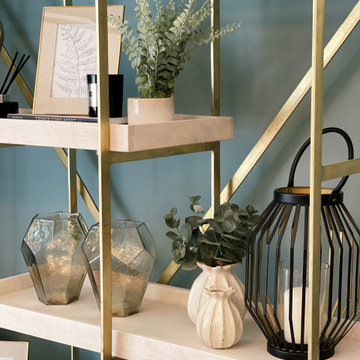
Client brief. To create a retreat with a calm and neutral base with some accents of colour, a place to relax in the evenings. So keeping to an elegant, calm vibe in the design tone, but also having a wow factor to reflect the house itself and be proud of when entertaining guests
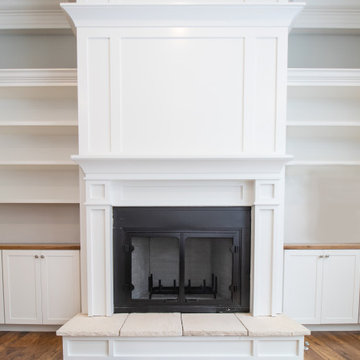
It’s a Walk Through Wednesday! Join us as we welcome our clients into their beautiful new home in Peninsula. This transitional custom built home is bright and sophisticated. Stay tuned for a full walk through coming soon @ payne-payne.com!
.
.
.
#payneandpayne #homebuilder #homedecor #homedesign #custombuild #luxuryhome #transitionaldesign #gabletimbers #ohiohomebuilders #ohiocustomhomes #dreamhome #nahb #buildersofinsta #AtHomeCLE #walkthroughwednesday #peninsula #summitcounty #builtins .
.?@paulceroky
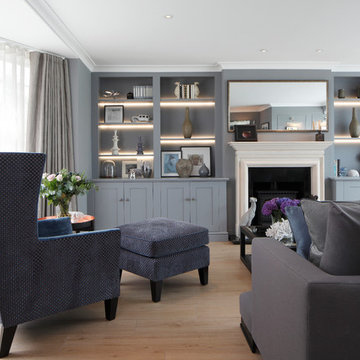
Large modern/traditional living room for Thames Ditton project.
Photography by James Balston
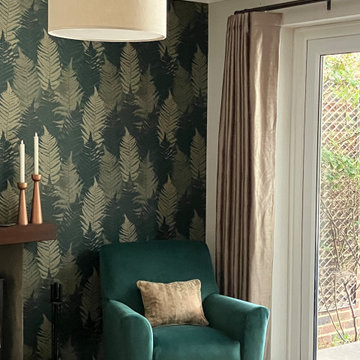
The core elements of the room were to remain, i.e. fireplace, carpets. Client was looking to move away from her previous colour scheme and really loved the dark greens. The doors lead out onto a garden at the start of a river so bringing organic elements into the room worked well. Clients existing eyelet curtains were altered to modern wave curtains with a metropole fitted in bronze. The wallpaper colour tones were warm and Next Velvet chairs added accent seating to the room and worked with a neutral sofa.
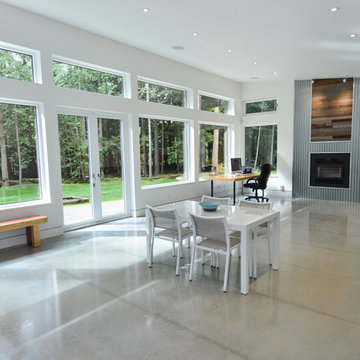
This modern open concept rancher has an abundance of light and brings the amazing wood surrounding in. The polished concrete gray floors reflect the light.
Living Room Design Photos with a Wood Stove and a Wood Fireplace Surround
7
