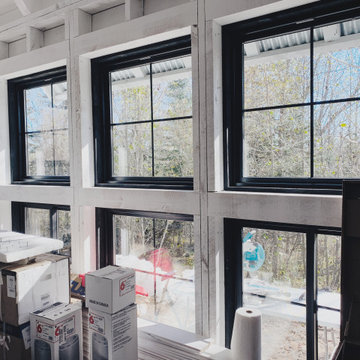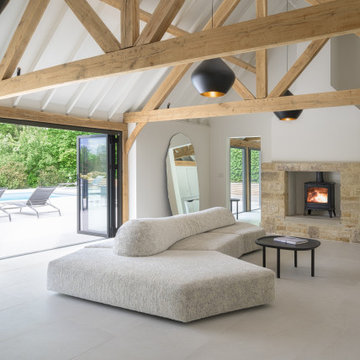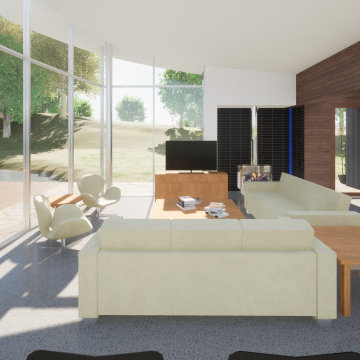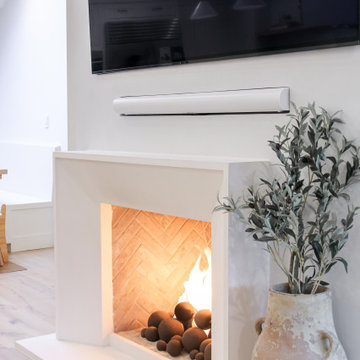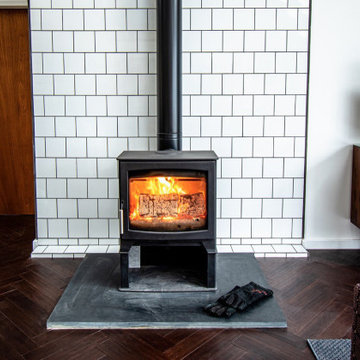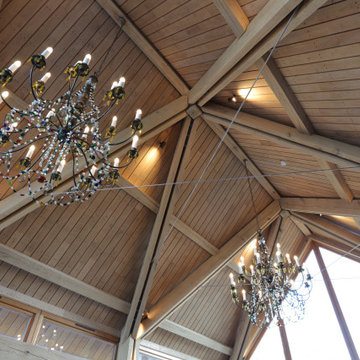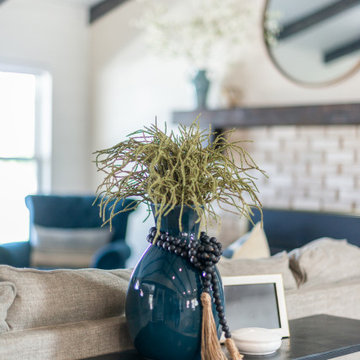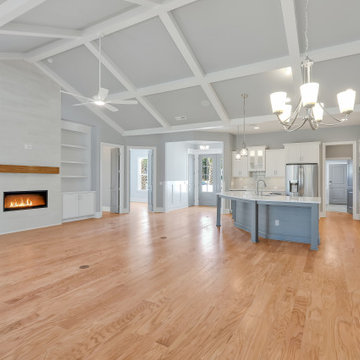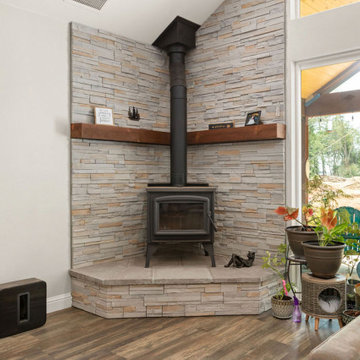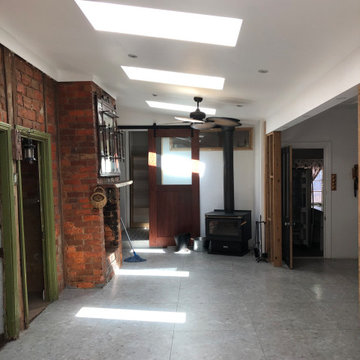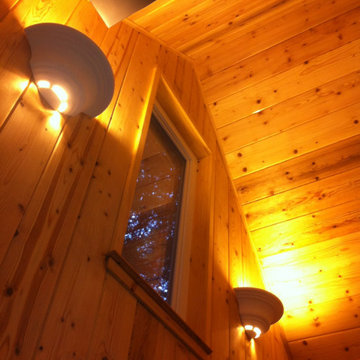Living Room Design Photos with a Wood Stove and Vaulted
Refine by:
Budget
Sort by:Popular Today
161 - 180 of 359 photos
Item 1 of 3
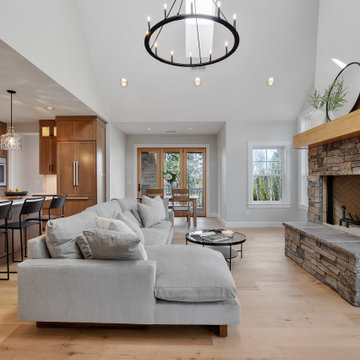
Step into this open-concept great room with the Pearson 1-Tier Chandelier in Black Iron to anchor the space, adding a touch of elegance and sophistication to your home.
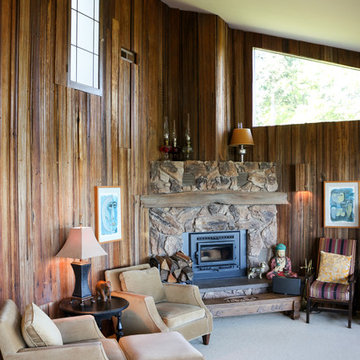
The wood burning fireplace was replaced by a fuel efficient wood burning insert and the chimney was repaired at the time of install. The barn siding paneling is original to the home.
WestSound Home & Garden
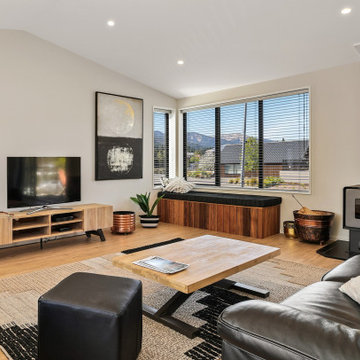
A raked ceiling in the lounge with a central log burner to keep warm on chilly Canterbury nights.
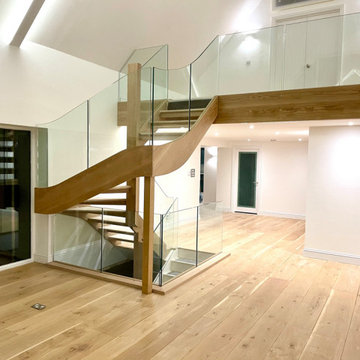
Custom made oak and glass staircase and Mezzanine. Refinished oak floor. Part of a whole house refurbishment project
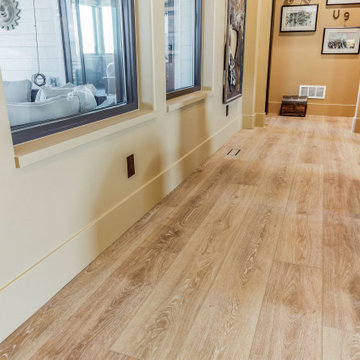
Refined yet natural. A white wire-brush gives the natural wood tone a distinct depth, lending it to a variety of spaces.With the Modin Collection, we have raised the bar on luxury vinyl plank. The result is a new standard in resilient flooring. Modin offers true embossed in register texture, a low sheen level, a rigid SPC core, an industry-leading wear layer, and so much more.
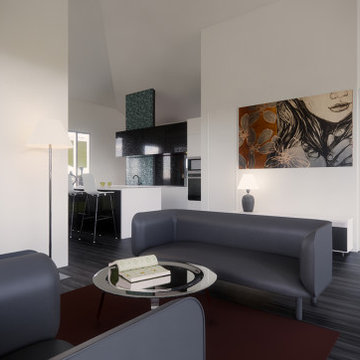
Modular “pod” style design allows you to select the exact size and layout to suit your lifestyle needs. Ideal for families seeking separate living spaces. Vaulted ceilings and clerestory windows lift hot air out and ensure cool breezes permeate throughout.
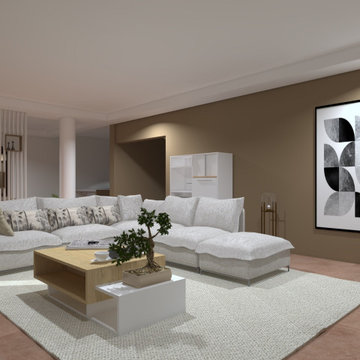
Un salon de réception pour cette grande maison située autour d'Aix en Provence : un rythme donné par les poteaux et par le décroché du plafond.
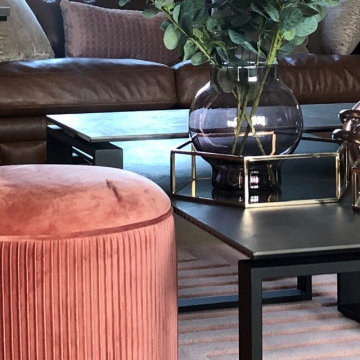
We added board and batten panelling as well as tan leather Chesterfields and a textured rug, Mulberry wallpaper was used on the feature wall and a large existing stone fireplace was upgraded with small brick tiling. Statement lighting was added to showcase the vaulted ceiling. Blush accents were added to warm up the space and bring a layer of softness.
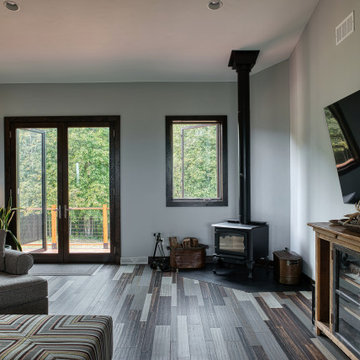
The main living area features comfortable seating, a corner wood stove, and TV viewing, all open to the Kitchen and Dining areas beyond. The flooring pattern picks up on the dark stained wood trim found throughout the home.
Living Room Design Photos with a Wood Stove and Vaulted
9
