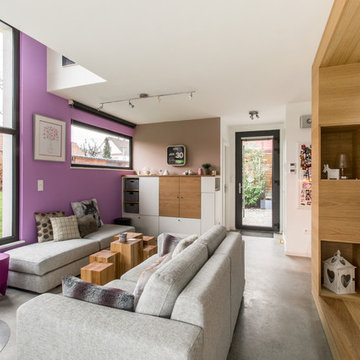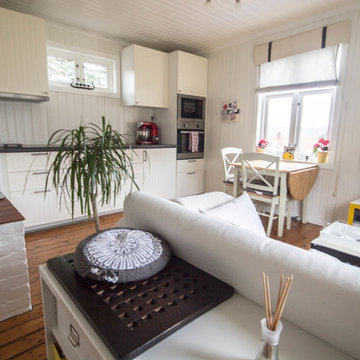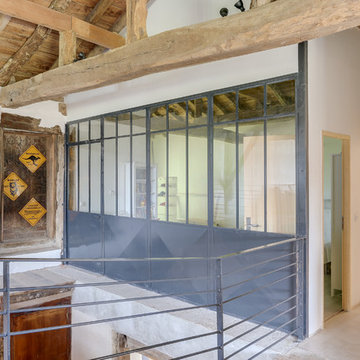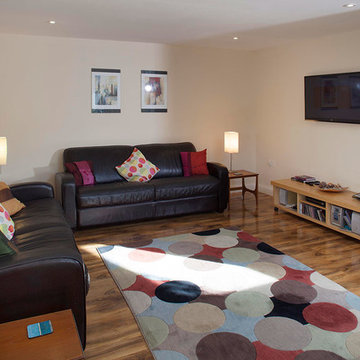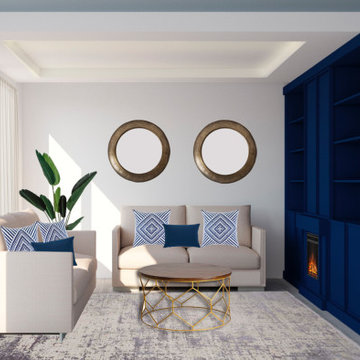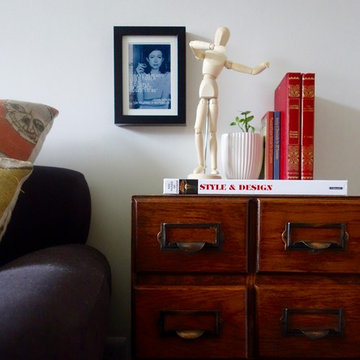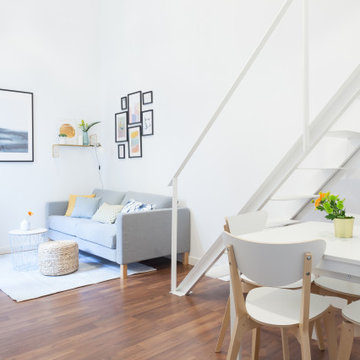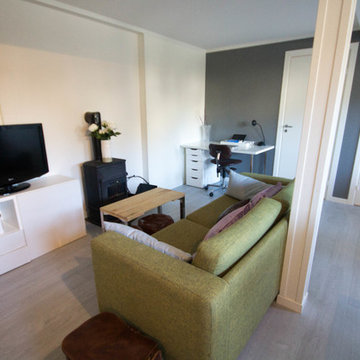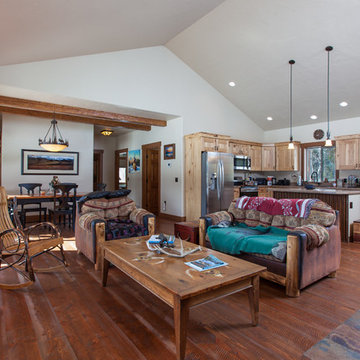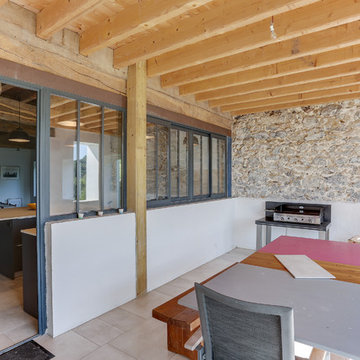Living Room Design Photos with a Wood Stove
Refine by:
Budget
Sort by:Popular Today
201 - 220 of 551 photos
Item 1 of 3
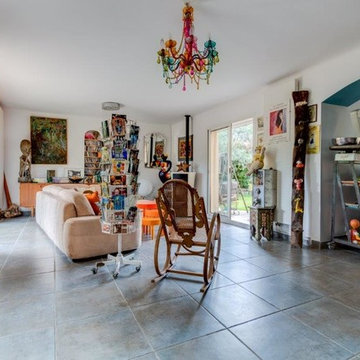
Photo du salon ouvert sur la cuisine. Le salon est encadré par deux grandes vitrées qui donnent accès au jardin
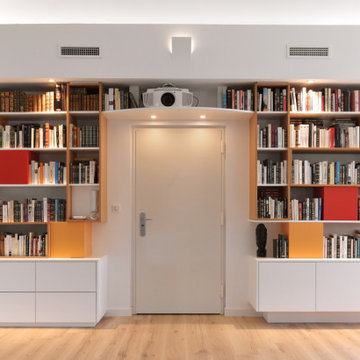
Dans ce grand linéaire nous avons voulu apporter des petites cases fermées pour faire rappel à l'oeuvre d'art de Philippe Gauberti. La partie gauche est dotée d'une penderie toute hauteur et d'un ensemble de 6 tiroirs. La partie droite est posée sur une plinthe en retrait et de grande hauteur pour donner la sensation qu'elle est suspendue. La partie basse est composée de 3 portes avec étagères réglables.
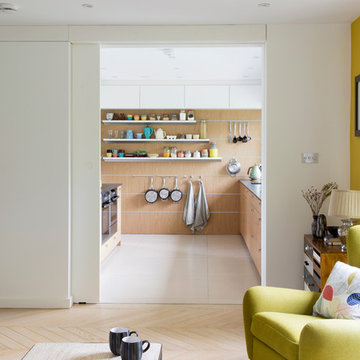
The living space can either benefit from open plan access to the kitchen of simply slide the door closed for a more intimate feel. We introduced a wall mounted radiator, recessed into the wall for a flush finish, creating a feature within the space.
Photo credit: David Giles
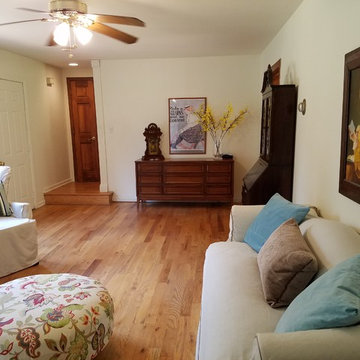
This living room went from Victorian dated, dark and tired to updated, light, fresh and happy on a very tiny budget with slipcovers and accessories. Furniture was rearranged all over the house to completely change the feel of each room.
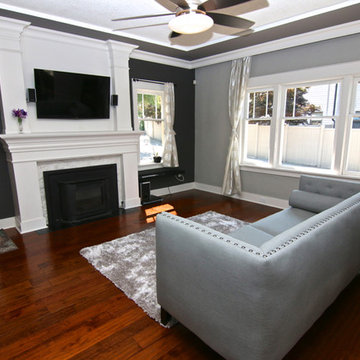
Hand scraped Alder hardwood, with a custom mantle crown moulding and window trims. Fir door with Sikkens teak stain.
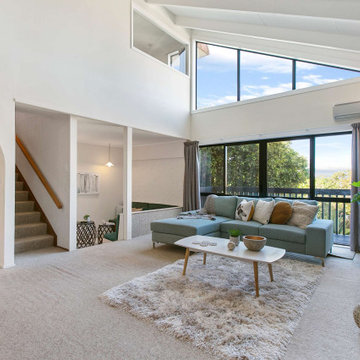
A transitional-style living room with lovely high angled ceiling and filled with light. Staged by Vision Home, Auckland's premier staging company.
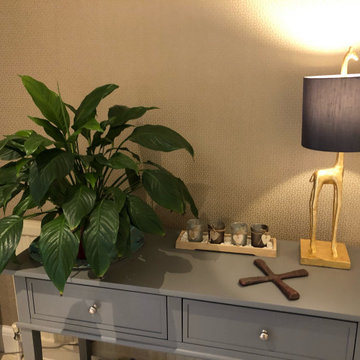
Redesign of a comtemporary family living room, including installation of a new fireplace. The couple were struggling to create a relaxing atmosphere and the space lacked character. By carefully choosing the different decorating elements, we have achieved the desired result in creating a comfortable space where the family is drawn to when they want to relax and spend family time together.
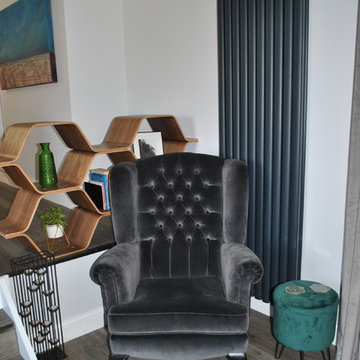
The client enlisted our services to give her living room and dining room a makeover. The existing space was tired and dated. The brief was to create a space that had a contemporary modern feel yet felt welcoming and inviting. The only piece of furniture the client wanted to hold on to was the dining table and chairs. The rest was a blank canvas. We created a colour scheme of grey and emerald green. We ordered bespoke sofas and had a lovely wingback armchair upholstered. We removed the existing balustrades and used hexagonal shelving as dividers for the two rooms which still allowed a flow though the rooms. She is delighted and in her own words "Everyone who has seen it, loves it!"
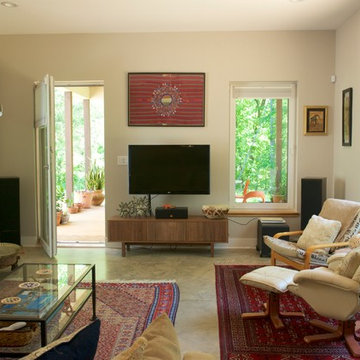
The living room end of the great room has immediate access to the screen porch on the east outside. Photo by Arielle Schechter, Architect.
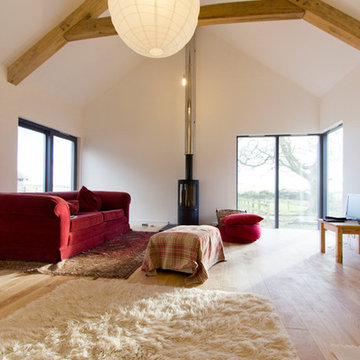
View of the main living space showing oak beams, wood burning stove and views across the landscape
Living Room Design Photos with a Wood Stove
11
