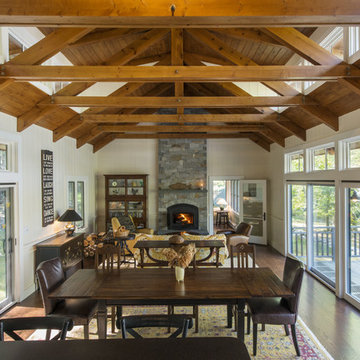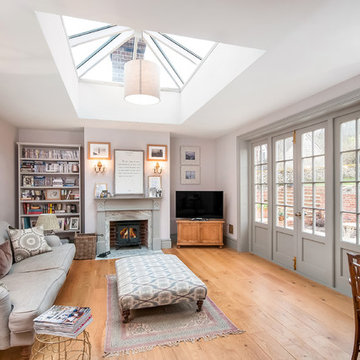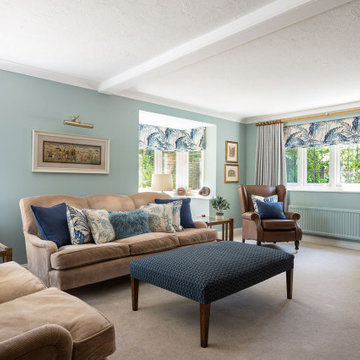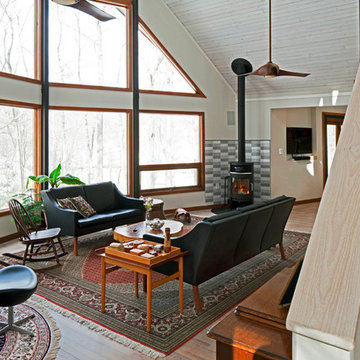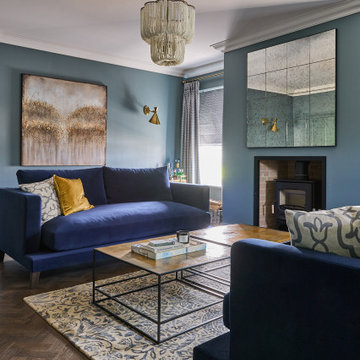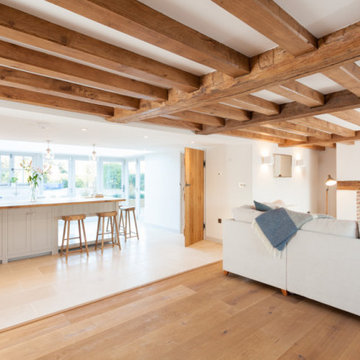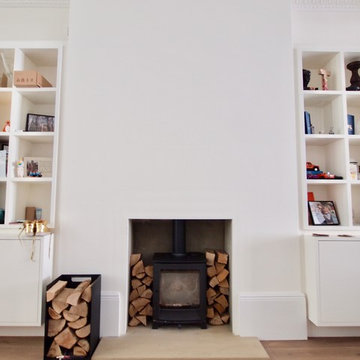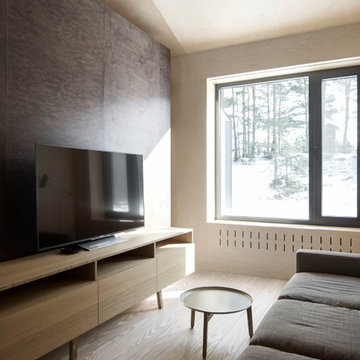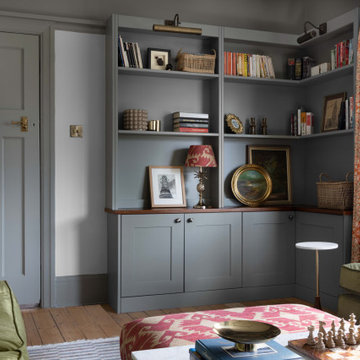Living Room Design Photos with a Wood Stove
Refine by:
Budget
Sort by:Popular Today
81 - 100 of 3,282 photos
Item 1 of 3
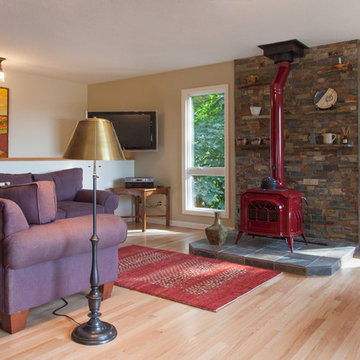
Family room with new woodburning stove and slate fireplace surround..
Joshua Seaman Photography
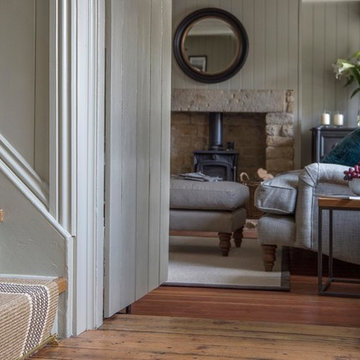
Currently living overseas, the owners of this stunning Grade II Listed stone cottage in the heart of the North York Moors set me the brief of designing the interiors. Renovated to a very high standard by the previous owner and a totally blank canvas, the brief was to create contemporary warm and welcoming interiors in keeping with the building’s history. To be used as a holiday let in the short term, the interiors needed to be high quality and comfortable for guests whilst at the same time, fulfilling the requirements of my clients and their young family to live in upon their return to the UK.
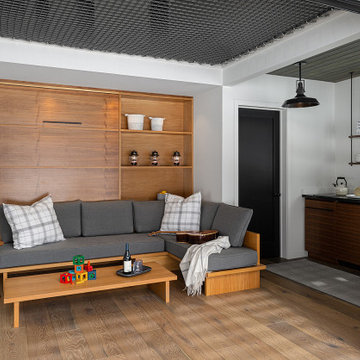
Custom wood built-ins, furniture and a Murphy bed allow the limited space to feel larger than it seems. No need to move furniture to pull down the bed for sleeping. These cushy couches stay right where they are. Free standing modern wood stove stands in the corner to keep the area warm. The upper level is open to the lower level and visible through a net.
The kitchenette is just a short walk away.
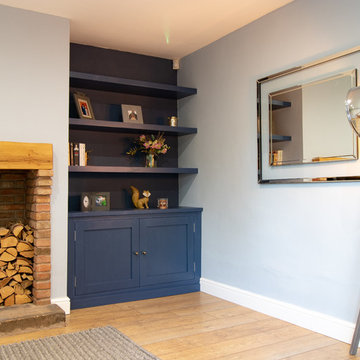
A Shaker style alcove cabinet set, finished in Farrow & Ball 'Stiff Key Blue'. Made by Davies and Foster, Bespoke Joinery, Chester
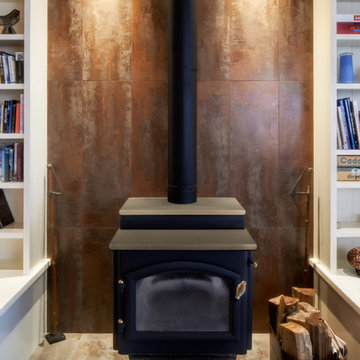
The backdrop for this contemporary wood stove is Porcelanosa Ruggin Caldera large format tile with a subtle iridescence. The hearth/floor tiles are Porcelanosa Ferroker with anti-slip coating.
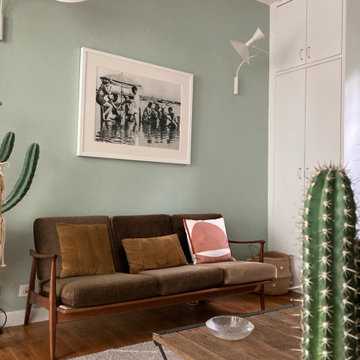
Une belle et grande maison de l’Île Saint Denis, en bord de Seine. Ce qui aura constitué l’un de mes plus gros défis ! Madame aime le pop, le rose, le batik, les 50’s-60’s-70’s, elle est tendre, romantique et tient à quelques références qui ont construit ses souvenirs de maman et d’amoureuse. Monsieur lui, aime le minimalisme, le minéral, l’art déco et les couleurs froides (et le rose aussi quand même!). Tous deux aiment les chats, les plantes, le rock, rire et voyager. Ils sont drôles, accueillants, généreux, (très) patients mais (super) perfectionnistes et parfois difficiles à mettre d’accord ?
Et voilà le résultat : un mix and match de folie, loin de mes codes habituels et du Wabi-sabi pur et dur, mais dans lequel on retrouve l’essence absolue de cette démarche esthétique japonaise : donner leur chance aux objets du passé, respecter les vibrations, les émotions et l’intime conviction, ne pas chercher à copier ou à être « tendance » mais au contraire, ne jamais oublier que nous sommes des êtres uniques qui avons le droit de vivre dans un lieu unique. Que ce lieu est rare et inédit parce que nous l’avons façonné pièce par pièce, objet par objet, motif par motif, accord après accord, à notre image et selon notre cœur. Cette maison de bord de Seine peuplée de trouvailles vintage et d’icônes du design respire la bonne humeur et la complémentarité de ce couple de clients merveilleux qui resteront des amis. Des clients capables de franchir l’Atlantique pour aller chercher des miroirs que je leur ai proposés mais qui, le temps de passer de la conception à la réalisation, sont sold out en France. Des clients capables de passer la journée avec nous sur le chantier, mètre et niveau à la main, pour nous aider à traquer la perfection dans les finitions. Des clients avec qui refaire le monde, dans la quiétude du jardin, un verre à la main, est un pur moment de bonheur. Merci pour votre confiance, votre ténacité et votre ouverture d’esprit. ????

Arredo con mobili sospesi Lago, e boiserie in legno realizzata da falegname su disegno
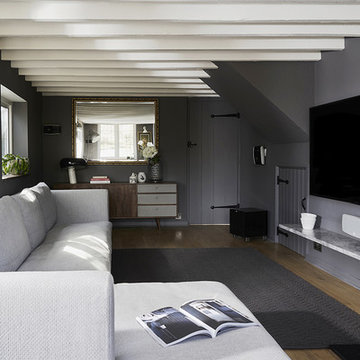
Our second project for this thatched cottage (approx age: 250 years old) was all the reception rooms. The colour palette had been set by the kitchen project and it was our task to create synergy between the rooms but, as one room leads on to another, create distinctive areas. As the relaxing sitting room existed, we could turn the living room into a cinema room, with large TV and 5.1 surround sound system. We chose a darker grey and harmonious colour palette for an optimum viewing scenario.
And, thanks to the length of the room, we were also able to create a nook for listening to music, with interesting artwork and a place for the owner's unique valve amp. Storage needs were solved with mid-century modern sideboards and a bespoke slimline shelf under the TV made from eclipsia marble.
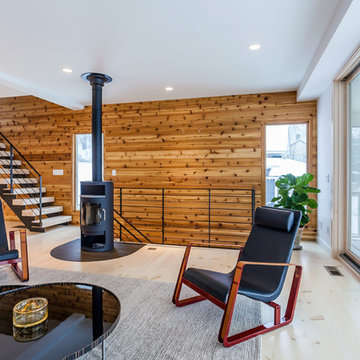
Eastern White Pine wide plank floors and stair treads custom made in the USA by Hull Forest Products, www.hullforest.com, 1-800-928-9602.
Photo by Michael Bowman.
Living Room Design Photos with a Wood Stove
5
