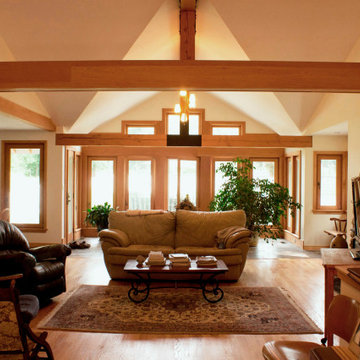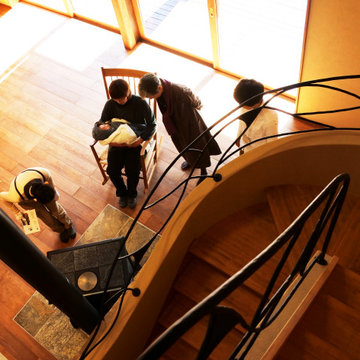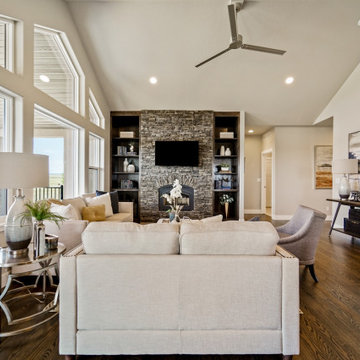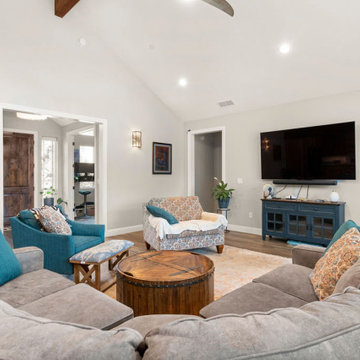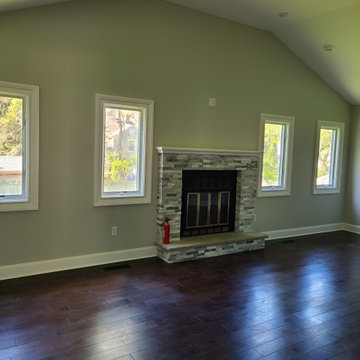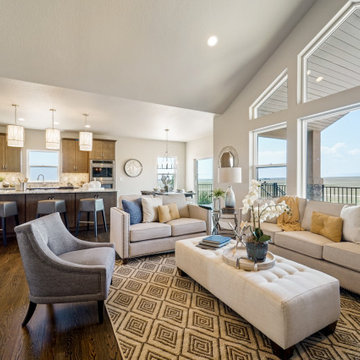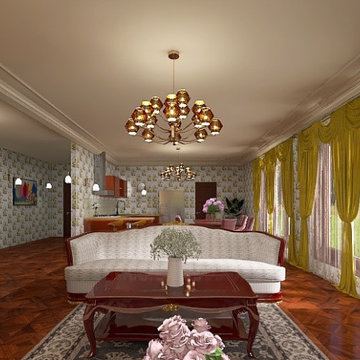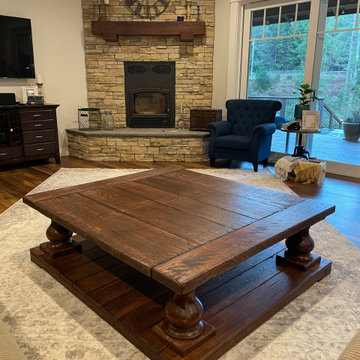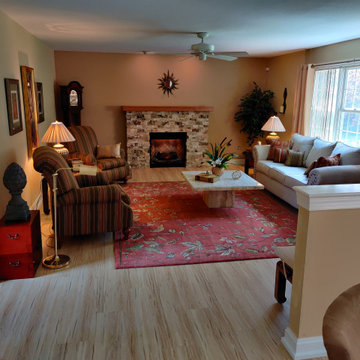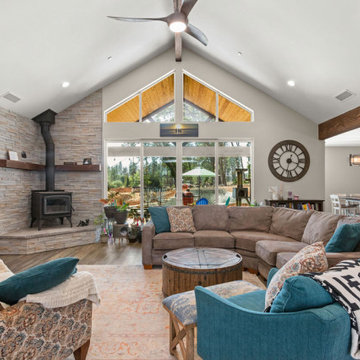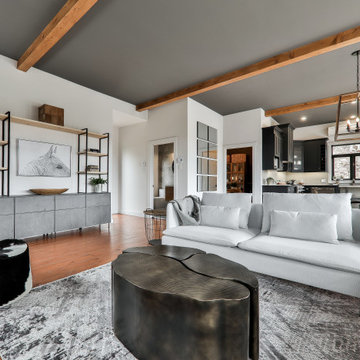Living Room Design Photos with a Wood Stove
Refine by:
Budget
Sort by:Popular Today
41 - 60 of 90 photos
Item 1 of 3
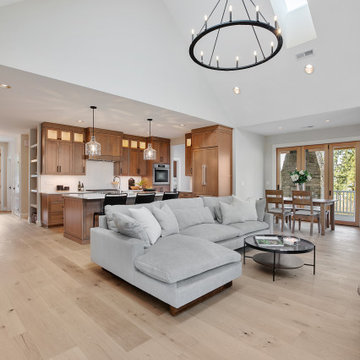
The fireplace in the great room is the focal point on the main level to take in the property’s view.
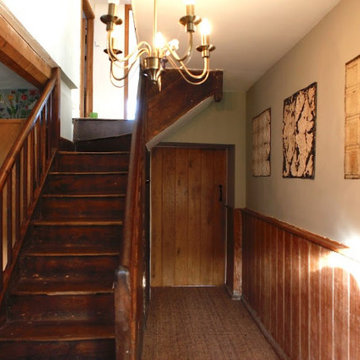
An inviting reception hall and lounge area with mini library in an eclectic mid century and contemporary country style.
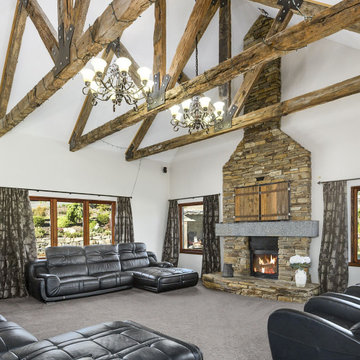
The final result had to be efficient, in line with today’s home demands and, above all, infinitely liveable.
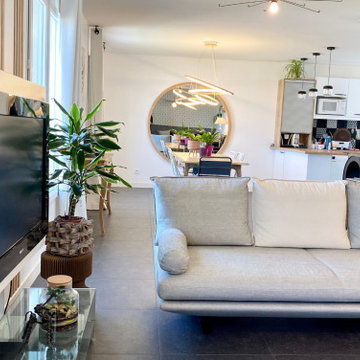
Lorsque Sandra et Kevin ont visité cette maison, ils ont eu un coup de coeur pour la décoration. Mais très vite après avoir emménagés, ils ont souffert du manque de luminosité. Leur pièce de vie exposé Nord avec un sol noir et du murs peints en gris anthracite manquait cruellement de lumière. Ils ont fait appel à WherDeco pour gagner en clarté et avoir un intérieur très naturel et épuré. WherDeco leur a proposé de repasser l'ensemble des murs sur une base blanche sauf un des pans de mur du salon et d'utiliser le chêne massif comme fil conducteur. Clarté et chaleur.
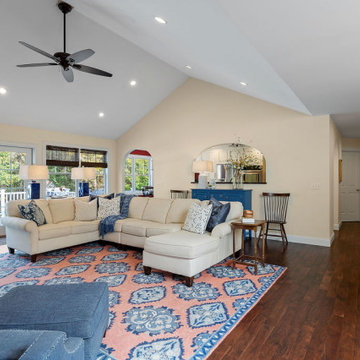
A neutral wall color lets the rug and furnishings stand out in the central living room area. We started with the existing sectional and chose the area rug and blue chairs from Company C, then added lots of throw pillows and woven blinds on the windows. Dry stacked stone veneer was added to the chimney wall and a new swing arm and wiring consolidation cleaned up the wall-mounted TV.
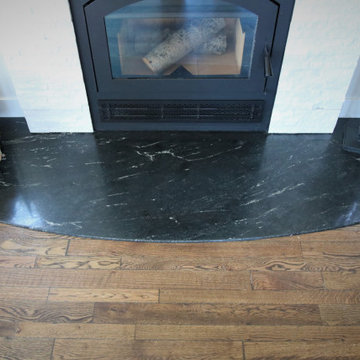
Home Improvement Remodel 105 complete with this custom fireplace design, ready to warm those fall mornings. Client wanted to refresh their fireplace design. Accenting the beautiful white stacked stone needed a trip to Denver to hand select the stone for this hearty sleek fireplace design. Choosing Via Lactea Leathered is as authentic as its name. Perfectly selected to off-set the white stacked stone and wood flooring surrounding the base of the fireplace.
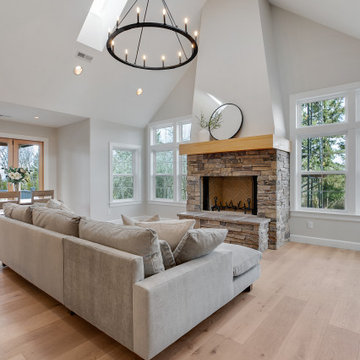
Let the sunshine in with skylights to add natural brightness to your great room with vaulted ceilings. Enjoy the spacious and airy ambiance of the abundant natural light, making your home feel more vibrant and inviting.
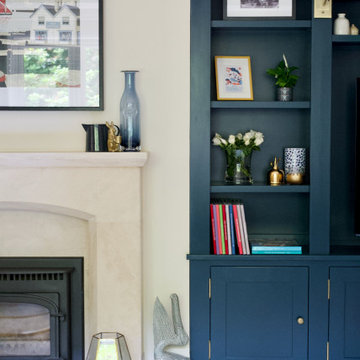
A close up of this elegant and versatile built in storage. The shelving provides our clients the opportunity to personalise and update the space in the future.
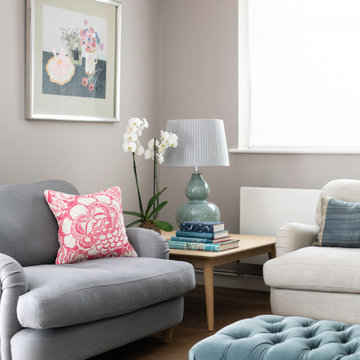
Comfortable sitting room with feature fireplace, velvet and linen sofas, oak furniture and feature lighting and wall art.
Living Room Design Photos with a Wood Stove
3
