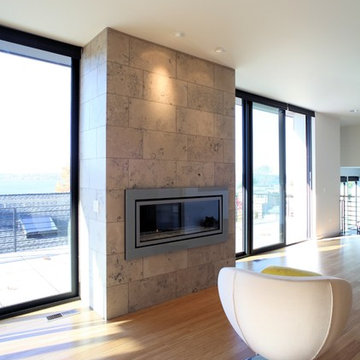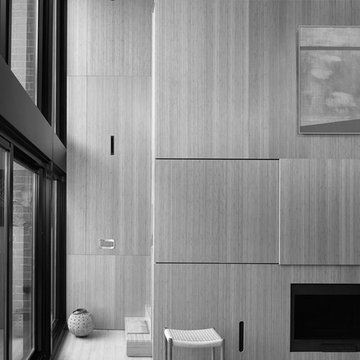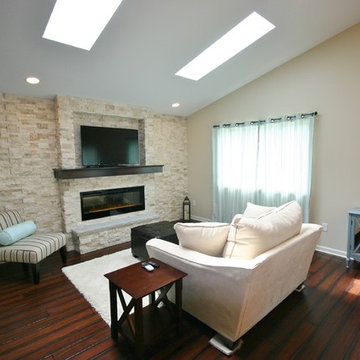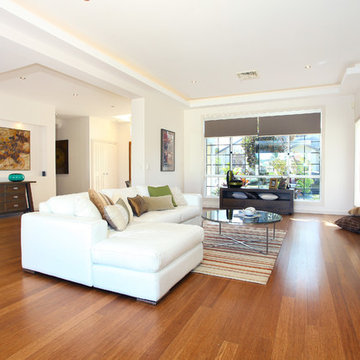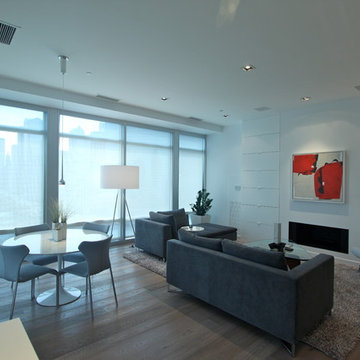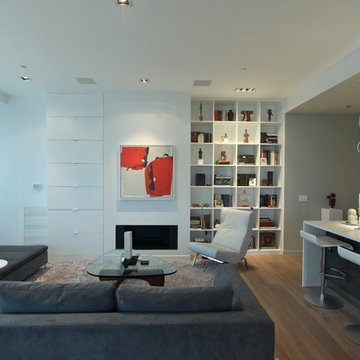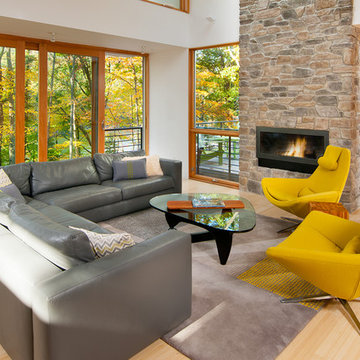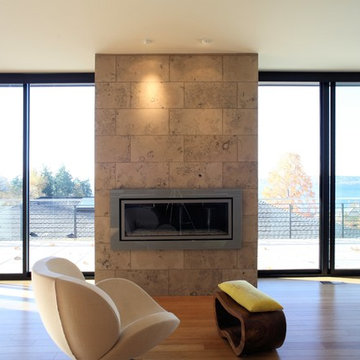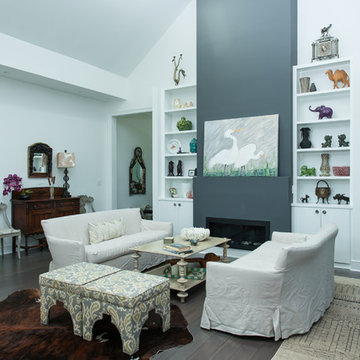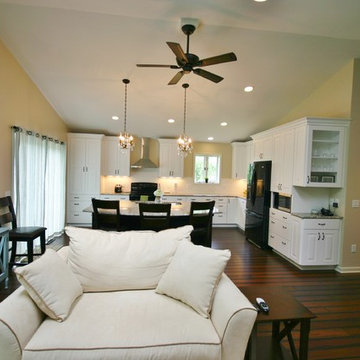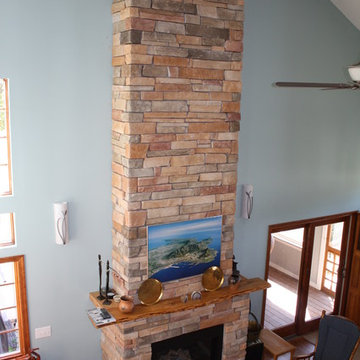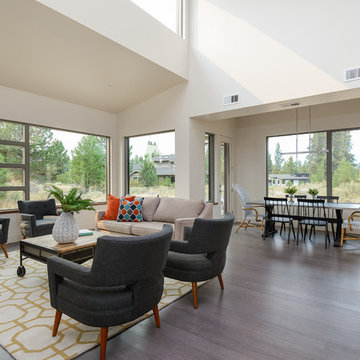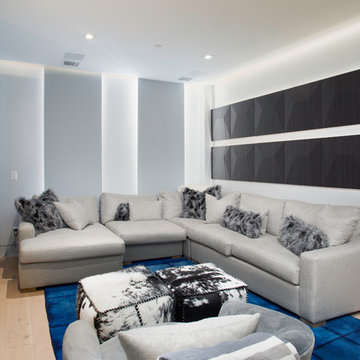Living Room Design Photos with Bamboo Floors and a Ribbon Fireplace
Refine by:
Budget
Sort by:Popular Today
21 - 40 of 61 photos
Item 1 of 3
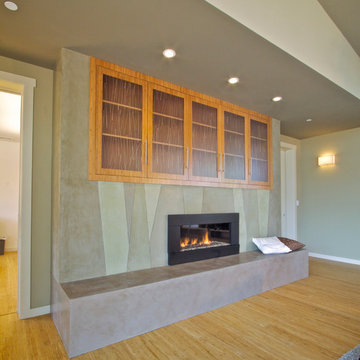
The Living Room fireplace has a stone-like Venetian plaster raised hearth. The pattern of the wall evokes the green shades of the tall native grasses around the house.
Erick Mikiten, AIA
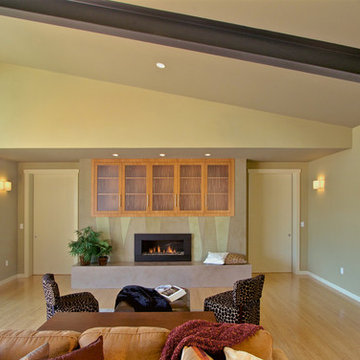
The light-filled living room opens to the pool and yard on the left. Morning light floods in through the tall window wall.
Photo: Erick Mikiten, AIA
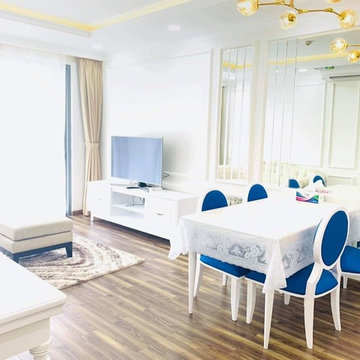
CÔNG TY TNHH CITI REALEATSTE cho thuê căn hộ quận 4.
Tel: 0916189066
Website: https://canhoquan4.com/
Địa chỉ: 346 Bến Vân Đồn, Phường 1, Quận 4, Tp. Hồ Chí Minh
Page: https://www.facebook.com/chothuecanhoquantu/
#chothuecanhoquan4 #chothuecanhodichvuquan4 #chothuecanho
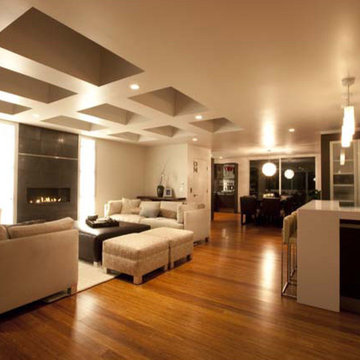
This dramatic remodel aimed to revitalize an ocean facing home with a fresh new contemporary feel. The owners wanted a bright, light filled home that took advantage of the sweeping ocean views. More than just cosmetic changes, this home underwent extensive spatial reconfiguration and upgrades to feature all of the modern amenities that fit the clients’ lifestyle.
The entry is pronounced by a two story element outfitted with full height glazing and a glass stair case which allows for maximum amounts of daylight to enter the home. Ideal for entertaining, the reconfigured open floor plan provides large gathering spaces, a full bar, wine room and a European style kitchen. Clean lines and details were achieved through the use of custom SieMatic cabinets in the kitchen, bar, entertainment wall and home office. The addition of 9 skylights in the main living room and 2 in the master bedroom help illuminate and brighten the spaces.
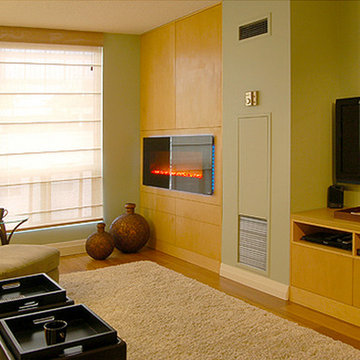
AFTER: The archway to the former sunroom is removed, and the newfound space is added to the living room, allowing for a seating area focused on both the TV and a new fireplace. Custom cabinetry matches the kitchen and affords additional storage.
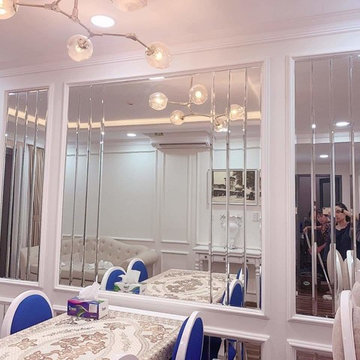
CÔNG TY TNHH CITI REALEATSTE cho thuê căn hộ quận 4.
Tel: 0916189066
Website: https://canhoquan4.com/
Địa chỉ: 346 Bến Vân Đồn, Phường 1, Quận 4, Tp. Hồ Chí Minh
Page: https://www.facebook.com/chothuecanhoquantu/
#chothuecanhoquan4 #chothuecanhodichvuquan4 #chothuecanho
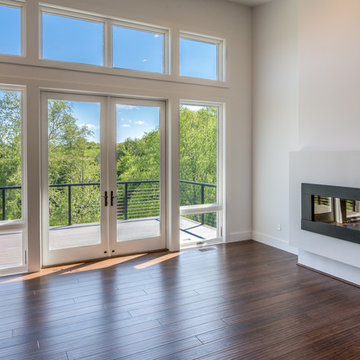
Architect: Holden Design Shop
Builder: Bellwether Design-Build
Interior Designer: Chelsea Benay, LLC
Living Room Design Photos with Bamboo Floors and a Ribbon Fireplace
2
