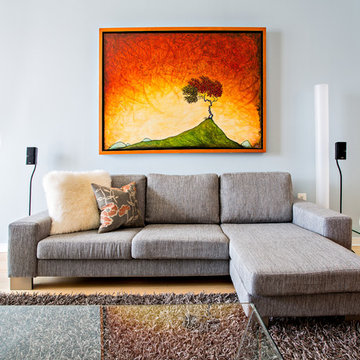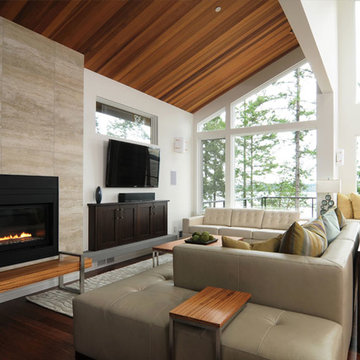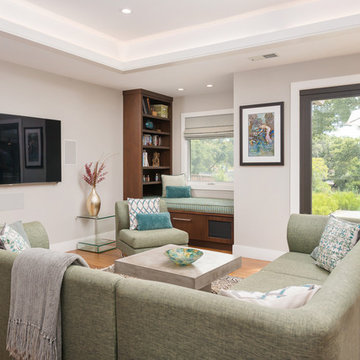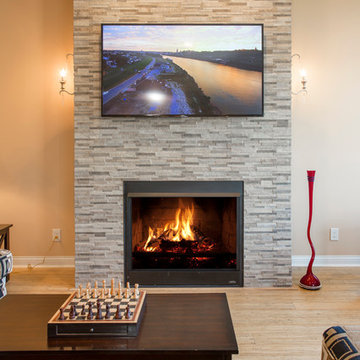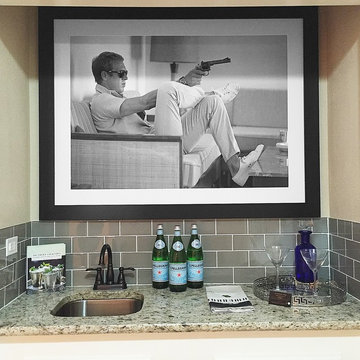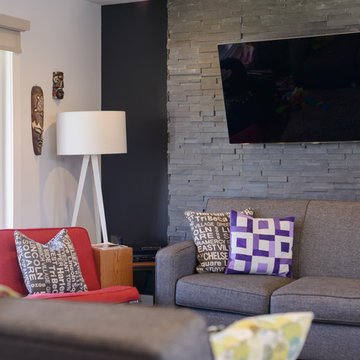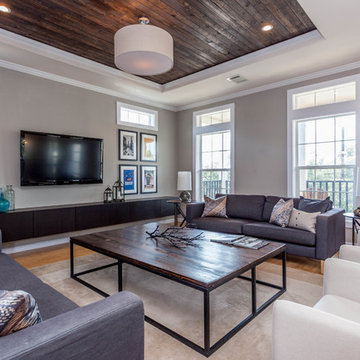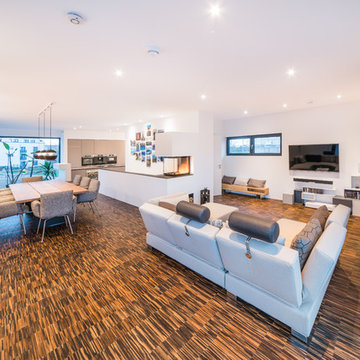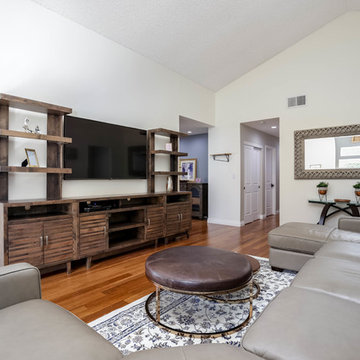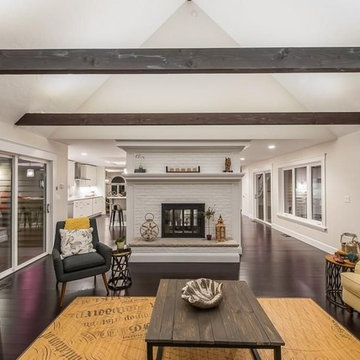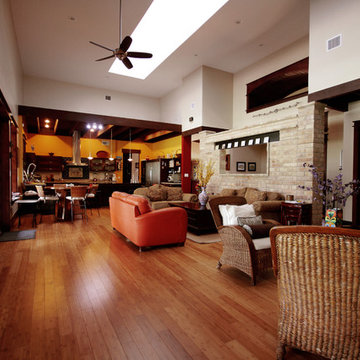Living Room Design Photos with Bamboo Floors and a Wall-mounted TV
Refine by:
Budget
Sort by:Popular Today
121 - 140 of 405 photos
Item 1 of 3
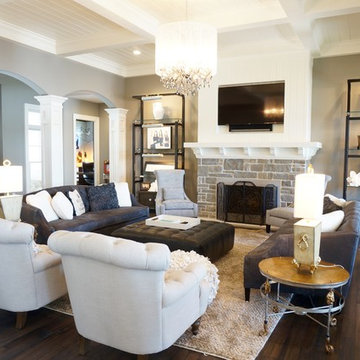
Interior Deisgn and home furnishings by Laura Sirpilla Bosworth, Laura of Pembroke, Inc
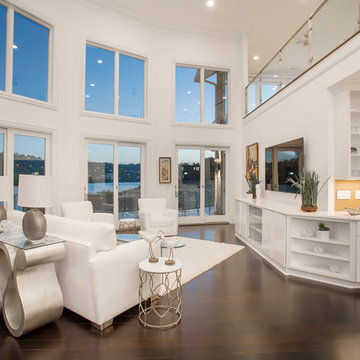
This gorgeous Award-Winning custom built home was designed for its views of the Ohio River, but what makes it even more unique is the contemporary, white-out interior.
On entering the home, a 19' ceiling greets you and then opens up again as you travel down the entry hall into the large open living space. The back wall is largely made of windows on the house's curve, which follows the river's bend and leads to a wrap-around IPE-deck with glass railings.
The master suite offers a mounted fireplace on a glass ceramic wall, an accent wall of mirrors with contemporary sconces, and a wall of sliding glass doors that open up to the wrap around deck that overlooks the Ohio River.
The Master-bathroom includes an over-sized shower with offset heads, a dry sauna, and a two-sided mirror for double vanities.
On the second floor, you will find a large balcony with glass railings that overlooks the large open living space on the first floor. Two bedrooms are connected by a bathroom suite, are pierced by natural light from openings to the foyer.
This home also has a bourbon bar room, a finished bonus room over the garage, custom corbel overhangs and limestone accents on the exterior and many other modern finishes.
Photos by Grupenhof Photography
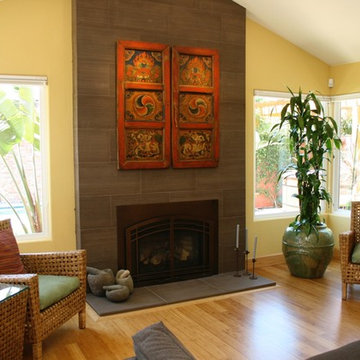
A dark sandstone fireplace chimney anchors this warm family room space. Vertical grain bamboo floors carry natural warmth and texture throughout the entire open plan home. Accent lighting highlights dramatic Asian art collected from world travels.
High Performance Living in Silicon Valley. One Sky Homes Designs and Builds the healthiest, most comfortable and energy balanced homes on the planet. Passive House and Zero Net Energy standards for both new and existing homes.
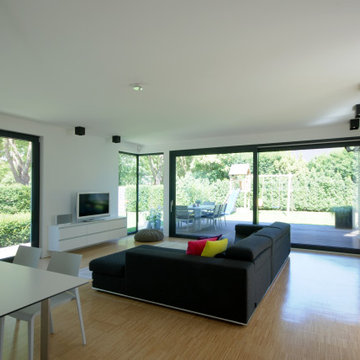
Der Küchen-, Ess- und Wohnbereich geht fließend ineinander über. Große Glasflächen bieten einen ungestörten Blick nach draußen und lassen viel Licht in die Räume. Das umlaufende filigrane Kragdach bietet Sonnen- und Wetterschutz zugleich.
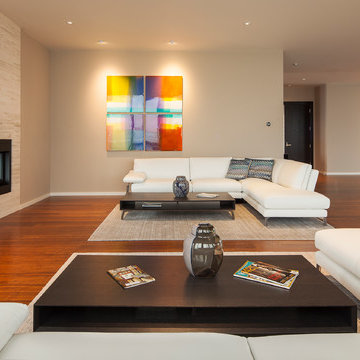
Modern meets transitional in penthouse setting. Furniture by Roche Bobois and photographs by Sean Airhart.
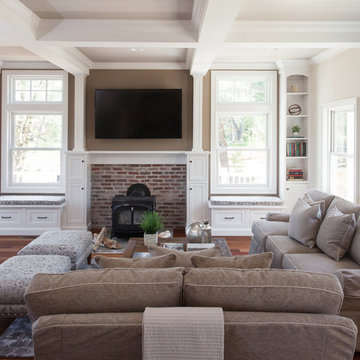
We took this new construction home and turned it into a traditional yet rustic haven. The family is about to enjoy parts of their home in unique and different ways then ever before.
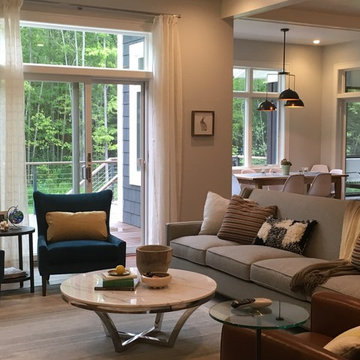
Open concept, light filled living room. Classic style with modern farmhouse and midcentury details. Great turquoise occasional chairs. This room has a beautiful custom wood burning fireplace.
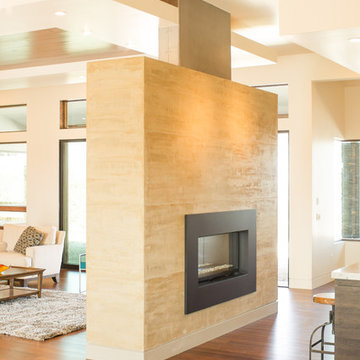
The main living room is designed for entertaining and maximizing the views of the city while still being comfortable for everyday life. The open floor plan uses a large freestanding fireplace, floating ceilings, stone column and barn door to define the entry, living room, kitchen, breakfast nook, dining room and media room while keeping easy flow from space to space.
-Mike Larson Estate Photography
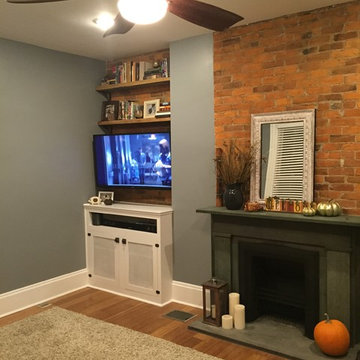
Built-in media cabinet, shelves from some original framing in our home, exposed brick, new concrete hearth, hampton bay fan, and bamboo flooring.
Living Room Design Photos with Bamboo Floors and a Wall-mounted TV
7
