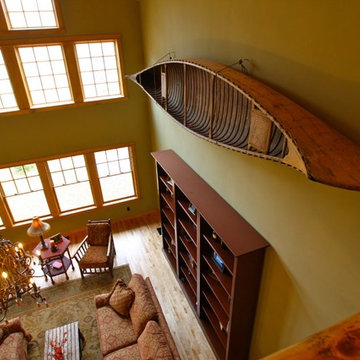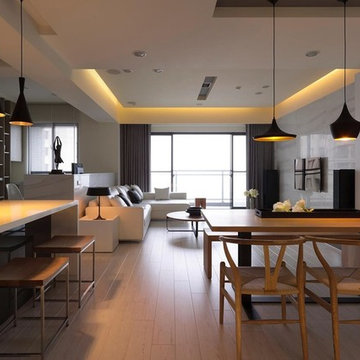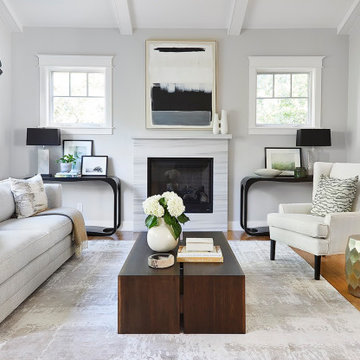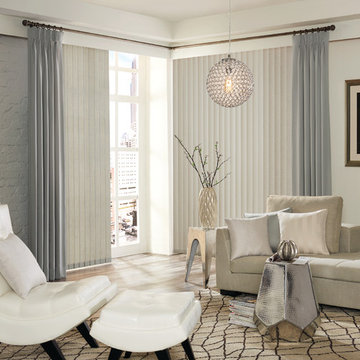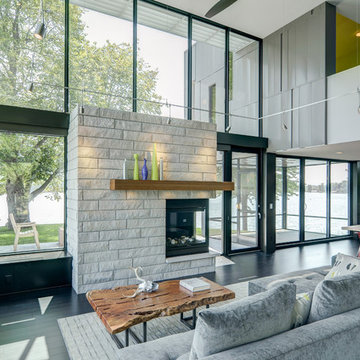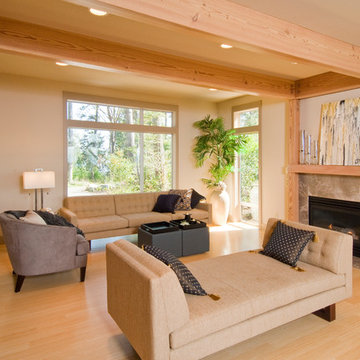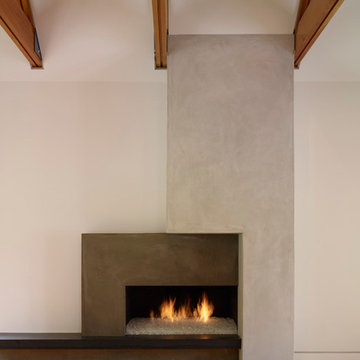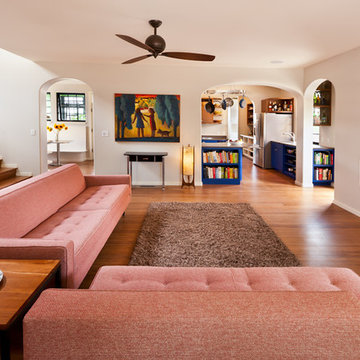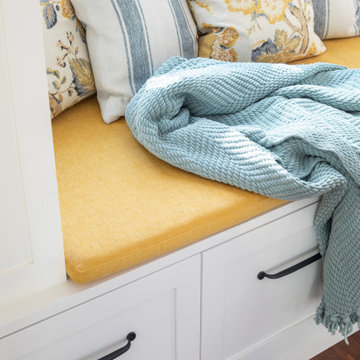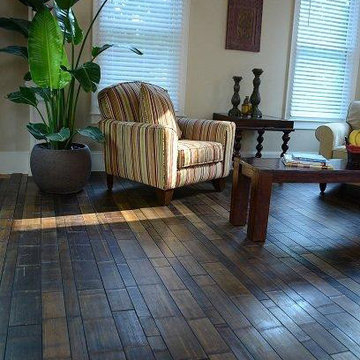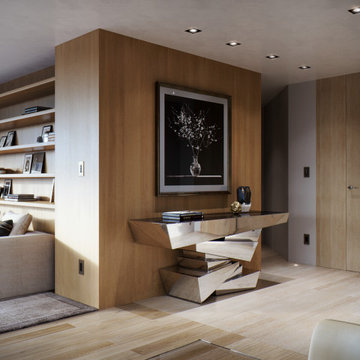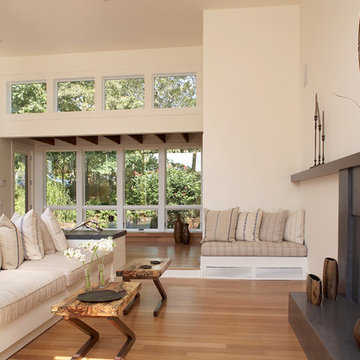Living Room Design Photos with Bamboo Floors and No TV
Refine by:
Budget
Sort by:Popular Today
41 - 60 of 409 photos
Item 1 of 3
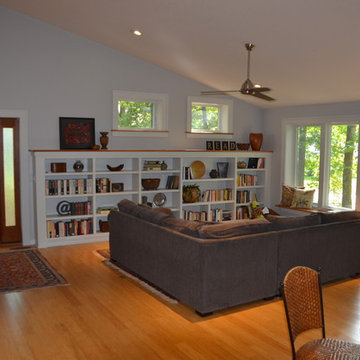
Contemporary living area that opens to the dining room and kitchen. White painted shelving with bead board back panel. Window ledge is wide enough for additional seating when needed.

Just because there isn't floor space to add a freestanding bookcase, doesn't mean there aren't other alternative solutions to displaying your favorite books. We introduced invisible shelves that allow for books to float on a wall and still had room to add artwork.
Photographer: Stephani Buchman
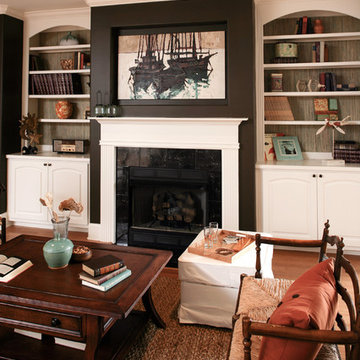
This North Carolina home was designed to be a cozy and unpretentious space to gather with neighbors, friends and family. It was designed to feel lived-in and well-loved. The decorative elements have a sense of nostalgia and the furniture is natural and livable.
Photo courtesy of Harry Taylor: www.harrytaylorphoto.com
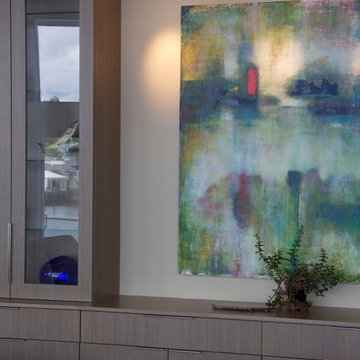
This is a detail of the bookcase wall in the living room
Kevin Kurbs Photography
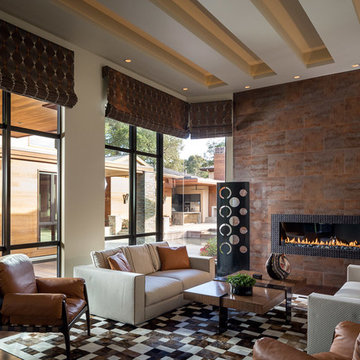
Scott Hargis Photography
A living room with a seamless corner window allows a beautiful view of the private courtyard with custom multi-level pool.
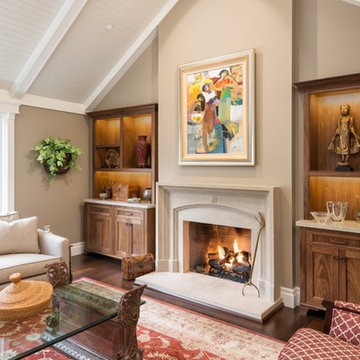
Charming Old World meets new, open space planning concepts. This Ranch Style home turned English Cottage maintains very traditional detailing and materials on the exterior, but is hiding a more transitional floor plan inside. The 49 foot long Great Room brings together the Kitchen, Family Room, Dining Room, and Living Room into a singular experience on the interior. By turning the Kitchen around the corner, the remaining elements of the Great Room maintain a feeling of formality for the guest and homeowner's experience of the home. A long line of windows affords each space fantastic views of the rear yard.
Nyhus Design Group - Architect
Ross Pushinaitis - Photography
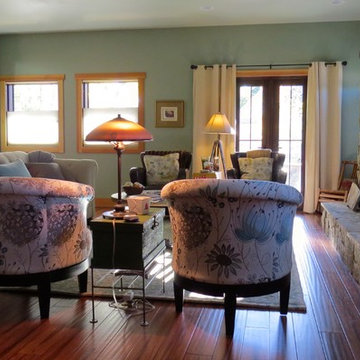
Upholstered chairs from Florence Furniture Co., Livingston, MT.
Lamp in foreground from Kibler and Kirch, Red Lodge, MT.
Green chest end/middle table is an antique wooden box that I bought in Missoula, MT in 1988. I was fresh out of grad school and I barely had 2 quarters to rub together... but, it was green and $20 and I had to have it. A local welder, Bryan Bullard, fabricated the base a few years ago.
The lamp on the far left is from Restoration Hardware.
Floor lamp in front of French doors is from Lowe's or Home Depot (can't remember, probably Home Depot).
Windows and matching french doors are Andersen in wood/espresso. Sofa is from Florence Furniture Co., Livingston, MT.
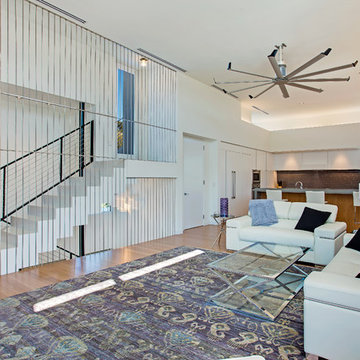
This home is constructed in the world famous neighborhood of Lido Shores in Sarasota, Fl. The home features a flipped layout with a front court pool and a rear loading garage. The floor plan is flipped as well with the main living area on the second floor. This home has a HERS index of 16 and is registered LEED Platinum with the USGBC.
Ryan Gamma Photography
Living Room Design Photos with Bamboo Floors and No TV
3
