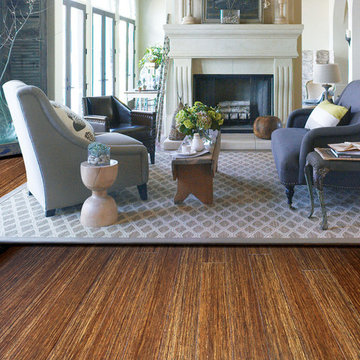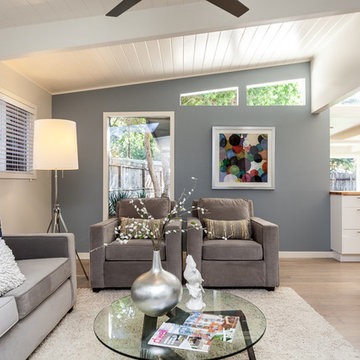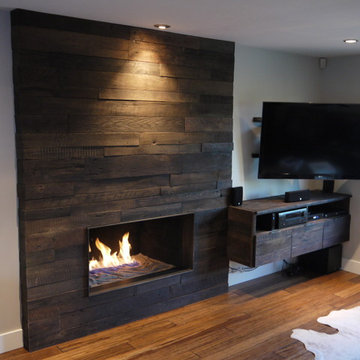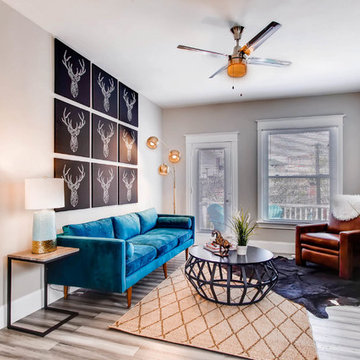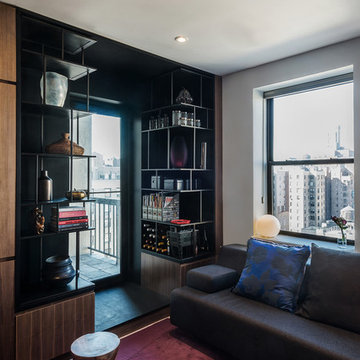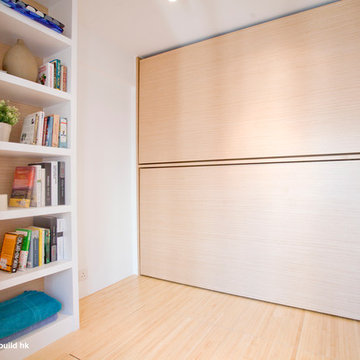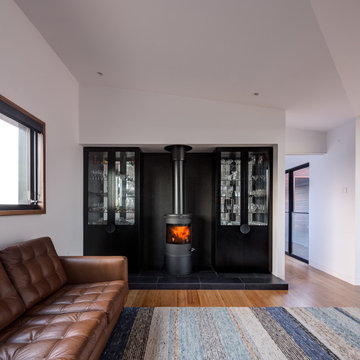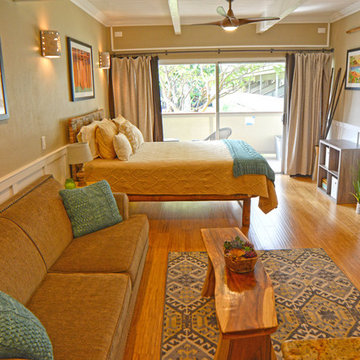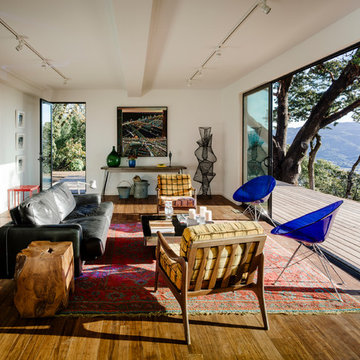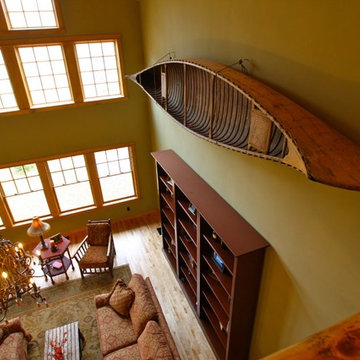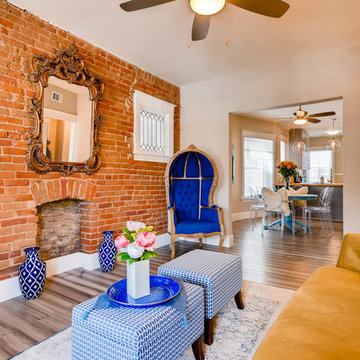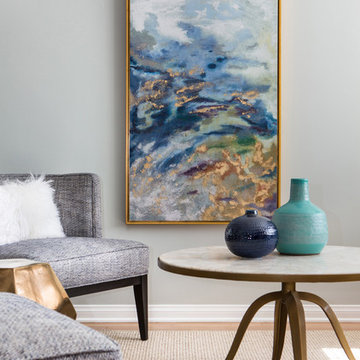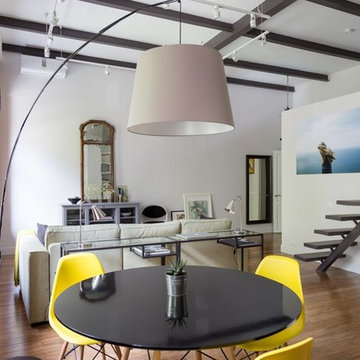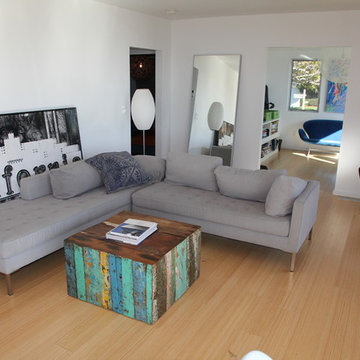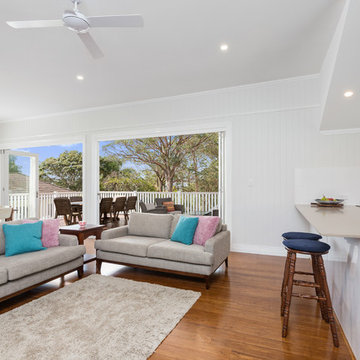Living Room Design Photos with Bamboo Floors
Refine by:
Budget
Sort by:Popular Today
21 - 40 of 531 photos
Item 1 of 3
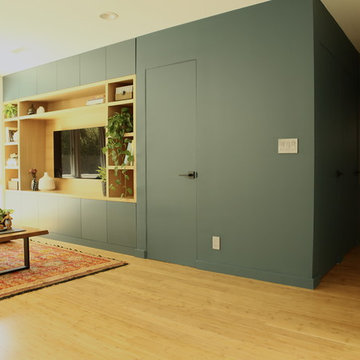
A new project with a lot of thinking outside the box... This time the clients reached out to me with a desire to remodel their kid's bathroom and also wanted to move the washer and dryer from the garage to a new location inside the house. I started playing around with the layout and realized that if we move a few walls we can gain a new kids' bathroom, an upgraded master bathroom, a walk-in closet and a niche for the washer and dryer. This change also added plenty of storage, with new built-in TV cabinets, coat cabinet, and hallway cabinets.
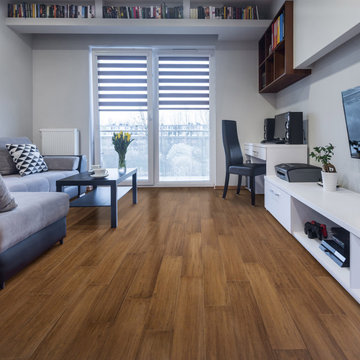
Autumn Hazelnut strand woven bamboo flooring in a contemporary living space and home office. The bamboo flooring is great for all styles of home.
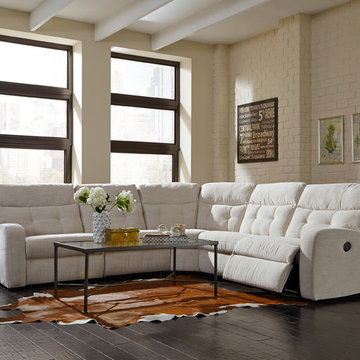
Recliners.LA is a leading distributor of high quality motion, sleeping & reclining furniture and home entertainment furniture. Check out our Palliser Furniture Collection.
Come visit a showroom in Los Angeles and Orange County today or visit us online at https://goo.gl/7Pbnco. (Recliners.LA)
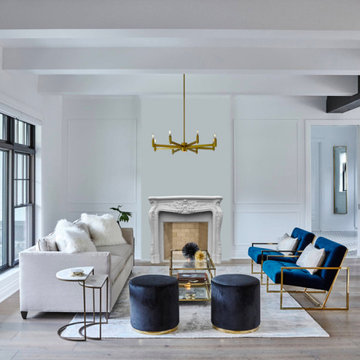
Neptune Fireplace Mantel
With its elaborate detail, our Neptune surround will command your home, just as King Neptune commanded the sea. This stone fireplace’s intricate carvings bring out a beautiful seashell, centered on the headpiece. The Neptune cast stone mantel will be a wonderful addition to your dining room or bedroom. Perfect for small spaces.
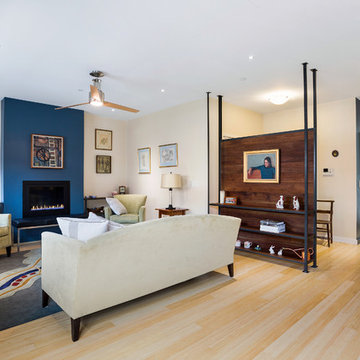
This new project is a sustainable flats concept for Philadelphia. Two single homes in disrepair were removed and replaced with three single-level, house-sized flats that are ideal for entertaining or families. Getting light deep into the space was the central design challenge for this green project and resulted in an open floor-plan as well as an interior courtyard that runs vertically through the core of the property. Making the most of this urban lot, on-site parking and private outdoor spaces were integrated into the rear of the units; secure bike storage is located in the courtyard, with additional unit storage in the basement.
Living Room Design Photos with Bamboo Floors
2
