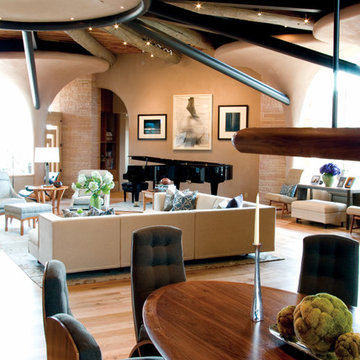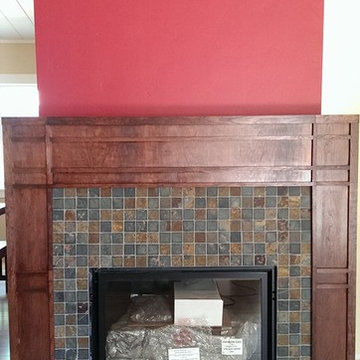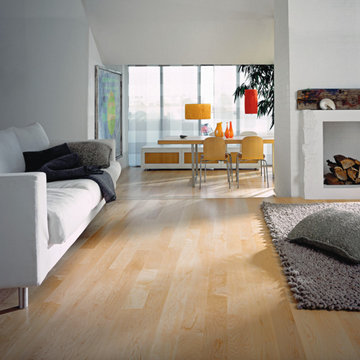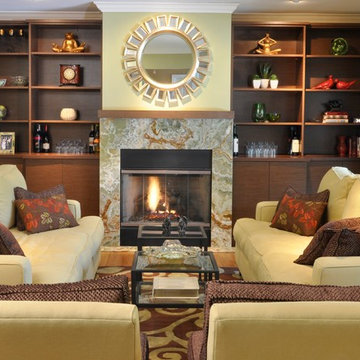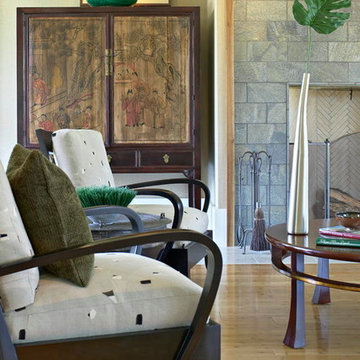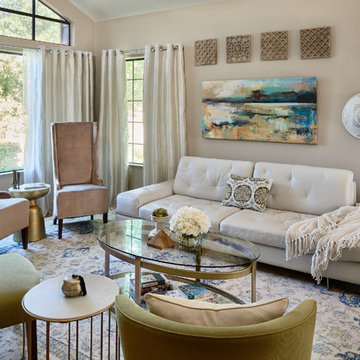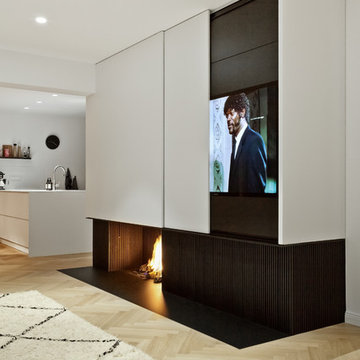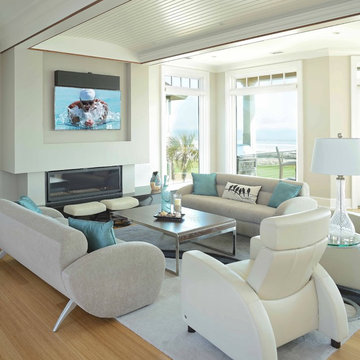Living Room Design Photos with Bamboo Floors
Refine by:
Budget
Sort by:Popular Today
81 - 100 of 516 photos
Item 1 of 3
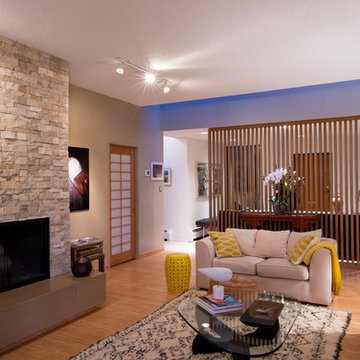
Cedar screen separates the entry foyer from the living room and allows a flow spatially and visually. The Bauhaus loveseat has been reupholstered in cream coloured velvet.
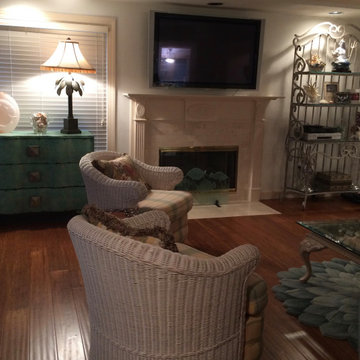
A coastal home on Sanibel Island, Florida. This Living Room has gone from boring to bold. I needed to find sofas that were substantial enough to stand up to the large wicker chairs, yet not so big that they overwhelm the room. The room's white walls are the ideal backdrop for pops of color like turquoise and teal. New bamboo floors were installed added a warm foundation for the space.
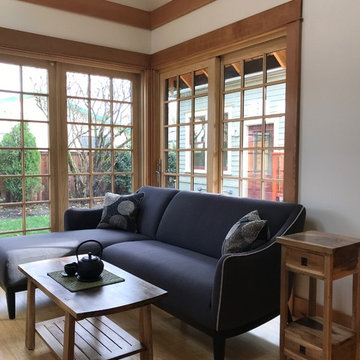
Living/Dining/Kitchen/Bedroom = Studio ADU!
Photo by: Peter Chee Photography
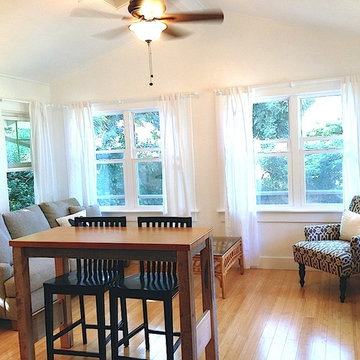
Maui beach vacation cottage makeover: custom rustic dining table for two handcrafted from Maui-grown salvaged Cypress log wood, all-new hand-crafted window casings with retrofit low-e windows, upgraded insulation and air-conditioning, whole-house photovoltaic, all new interior paint, all new roof, all new furnishings. Photo Credit: Alyson Hodges, Risen Homebuilders LLC.
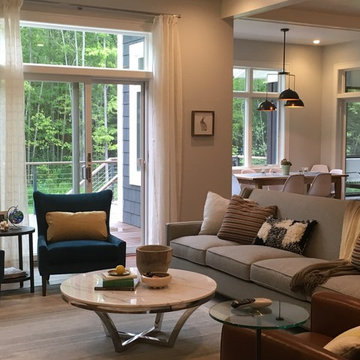
Open concept, light filled living room. Classic style with modern farmhouse and midcentury details. Great turquoise occasional chairs. This room has a beautiful custom wood burning fireplace.
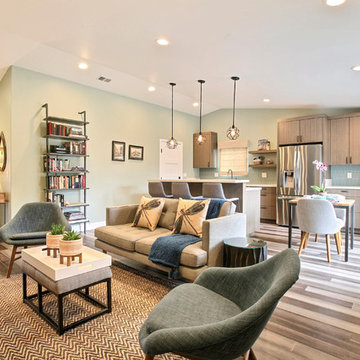
Raised ceilings and an open floor plan help unite separate spaces and allow for easy entertaining and living.
Smokey tones of gray, brown, green, and blue blend to create this relaxing yet interested atmosphere. Mixes of textures add style and pattern.
Photography by Devi Pride
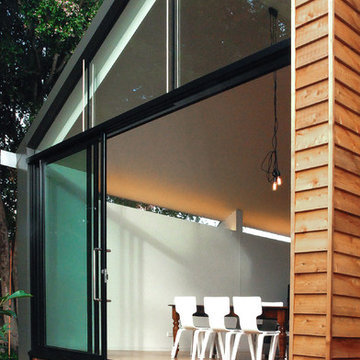
Anatoly Patrick Architecture
Contemporary living space addition to the rear of a heritage home in inner Adelaide. The north facing addition connects with opens directly to the garden via sliding glass doors. A rough hewn timber feature wall continues indoors to outdoors.
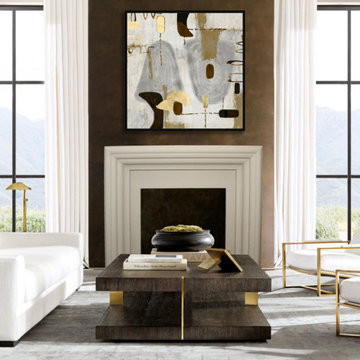
The Delano DIY Fireplace Mantel
The Delano’s soft curves are inspired by the Art Deco era and its glamorous cosmopolitan complexity is reminiscent of old Hollywood.
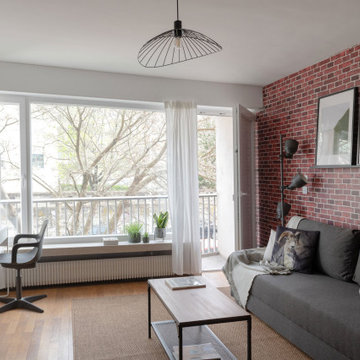
Tapisserie brique Terra Cotta : 4 MURS
Ameublement : IKEA
Luminaire : LEROY MERLIN
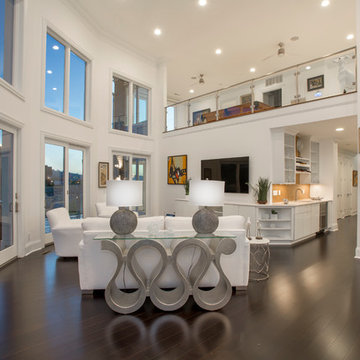
This gorgeous Award-Winning custom built home was designed for its views of the Ohio River, but what makes it even more unique is the contemporary, white-out interior.
On entering the home, a 19' ceiling greets you and then opens up again as you travel down the entry hall into the large open living space. The back wall is largely made of windows on the house's curve, which follows the river's bend and leads to a wrap-around IPE-deck with glass railings.
The master suite offers a mounted fireplace on a glass ceramic wall, an accent wall of mirrors with contemporary sconces, and a wall of sliding glass doors that open up to the wrap around deck that overlooks the Ohio River.
The Master-bathroom includes an over-sized shower with offset heads, a dry sauna, and a two-sided mirror for double vanities.
On the second floor, you will find a large balcony with glass railings that overlooks the large open living space on the first floor. Two bedrooms are connected by a bathroom suite, are pierced by natural light from openings to the foyer.
This home also has a bourbon bar room, a finished bonus room over the garage, custom corbel overhangs and limestone accents on the exterior and many other modern finishes.
Photos by Grupenhof Photography
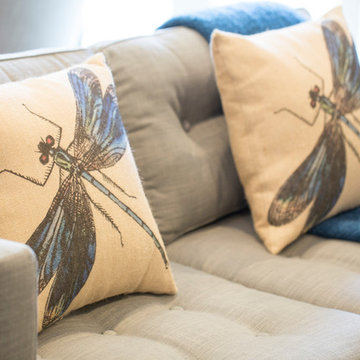
The details of warm textures and colors adds to the overall natural and comfortable feeling of the home.
Photography by Devi Pride
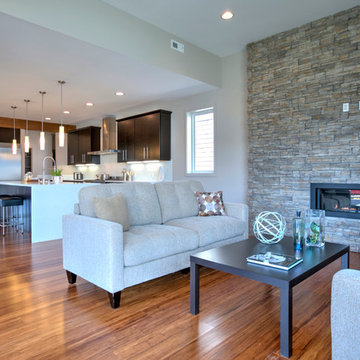
This transitional home in Lower Kennydale was designed to take advantage of all the light the area has to offer. Window design and layout is something we take pride in here at Signature Custom Homes. Some areas we love; the wine rack in the dining room, flat panel cabinets, waterfall quartz countertops, stainless steel appliances, and tiger hardwood flooring.
Photography: Layne Freedle
Living Room Design Photos with Bamboo Floors
5
