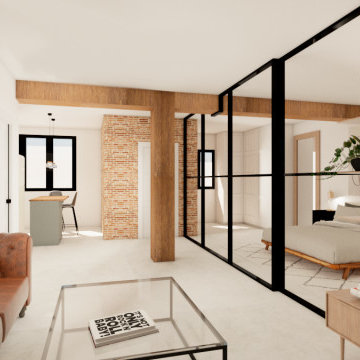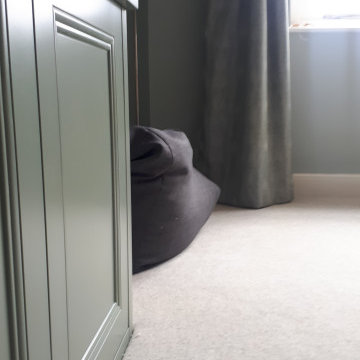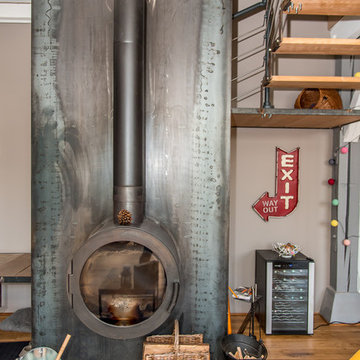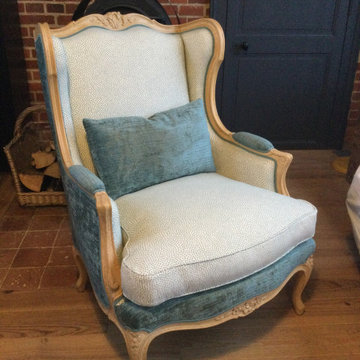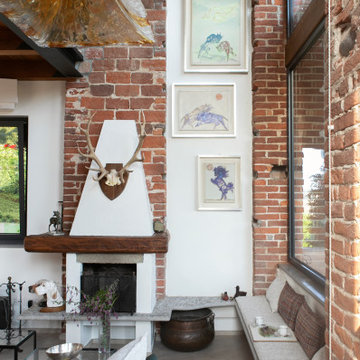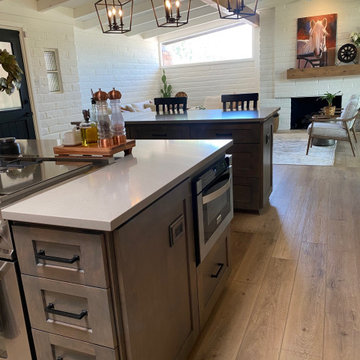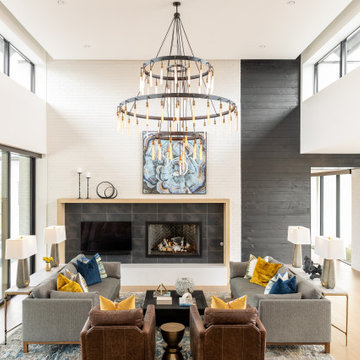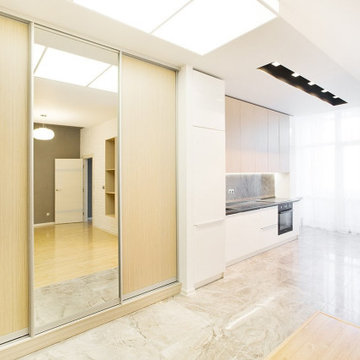Living Room Design Photos with Beige Floor and Brick Walls
Refine by:
Budget
Sort by:Popular Today
121 - 140 of 379 photos
Item 1 of 3
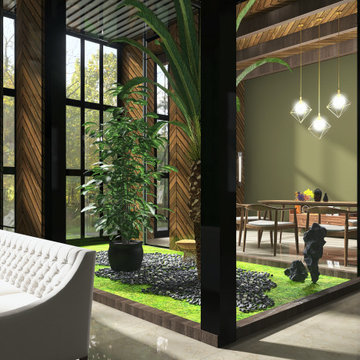
Have a look at our newest design done for a client.
Theme for this living room and dining room "Garden House". We are absolutely pleased with how this turned out.
These large windows provides them not only with a stunning view of the forest, but draws the nature inside which helps to incorporate the Garden House theme they were looking for.
Would you like to renew your Home / Office space?
We can assist you with all your interior design needs.
Send us an email @ nvsinteriors1@gmail.com / Whatsapp us on 074-060-3539
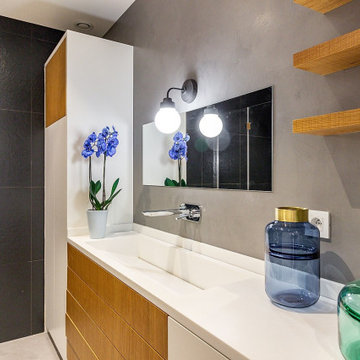
Rénovation complète d'un studio, transformé en deux pièces en plein cœur de la principauté.
La demande client était de transformer ce studio à l'aspect vieillot et surtout mal agencé (perte de place et pas de chambre), en un joli deux pièces moderne.
Après un dépôt de permis auprès d'un architecte, la cuisine a été déplacée dans le futur séjour, et l'ancien espace cuisine a été transformé en chambre munie d'un dressing sur mesure.
Des cloisons ont été abattues et l'espace a été réagencé afin de gagner de la place.
La salle de bain a été entièrement rénovée avec des matériaux et équipements modernes. Elle est pourvue d'un ciel de douche, et les clients ne voulant pas de faïence ou carrelage ordinaire, nous avons opté pour du béton ciré gris foncé, et des parements muraux d'ardoise noire. Contrairement aux idées reçues, les coloris foncés de la salle de bain la rende plus lumineuse. Du mobilier sur mesure a été créé (bois et corian) pour gagner en rangements. Un joli bec mural vient moderniser et alléger l'ensemble. Un WC indépendant a été créé, lui aussi en béton ciré gris foncé pour faire écho à la salle de bain, pourvu d'un WC suspendu et gébérit.
La cuisine a été créée et agencée par un cuisiniste, et comprends de l'électroménager et robinetterie HI-Tech.
Les éléments de décoration au goût du jour sont venus parfaire ce nouvel espace, notamment avec le gorille doré d'un mètre cinquante, qui fait toujours sensation auprès des nouveaux venus.
Les clients sont ravis et profitent pleinement de leur nouvel espace.
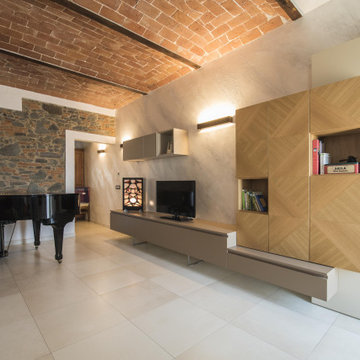
un living dove è stato collocato un pianoforte a coda, può essere impegnativo nella realizzazione degli arredi, la cui personalità può entrare in contrasto con la presenza ingombrante dello strumento. Per tale motivo, oltre che per motivi pratici e di sfruttamento degli spazi, è stato deciso di realizzare un mobile quasi completamente chiuso.
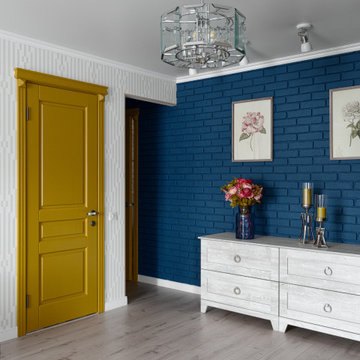
Артистичный, яркий, нестандартный интерьер - это интерьер, от которого при первом взгляде мы испытываем внутренний восторг, который цепляет, притягивает своими деталями, его пространство увлекает и заряжает своим настроением. Думаете такие проекты создаются сами по себе? В том-то и дело, что без вашего желания волшебства не случается!
Перед вами квартира площадью 50 кв.м, которая ранее обладала совершенно нефункциональной типовой планировкой, узким длинным коридором, маленькой кухней, гостиной, раздельным санузлом. Могло ли это все помешать нам сделать оригинальный, наполненный и эстетически привлекательный дизайн? «Конечно, нет!», - решили мы с хозяйкой и приняли этот вызов, брошенный самим себе.
Формула успеха была беспроигрышной: доверие заказчицы и ее готовность принимать смелые идеи + наши профессиональные решения в области планировки, цвета и стиля. Итог - перед вами.
- избавились от узкого коридора, сделали свободное «дышащее» пространство
- взяли за основу яркие и смелые комбинации принтов, характерные для американского классического интерьера, а также элементы винтажного стиля #эклетика. Такое эклектичное сочетание подошло как нельзя лучше. Высота потолков и небольшая площадь не располагала ни к современным веяниям, ни к классическому стилю с его требованиями к пространству.
-в качестве акцентов в интерьере использовались брендовые материалы, например, обои от ведущих американских и европейских фабрик, а также качественный текстиль. Это обогатило образ интерьера.
- связующим все помещения элементом стали двери яркого охрового цвета.
- применили разнообразную фурнитуру, присутствует хром, черный металл, состаренный металл, керамика с кракелюром и латунь.
- все работы по ремонту и комплектации провели всего за три месяца!
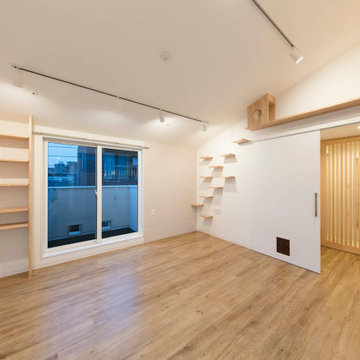
不動前の家
キャットステップ、キャットウォークを作った、片流れ天井のリビングです。
猫と住む、多頭飼いのお住まいです。
株式会社小木野貴光アトリエ一級建築士建築士事務所 https://www.ogino-a.com/
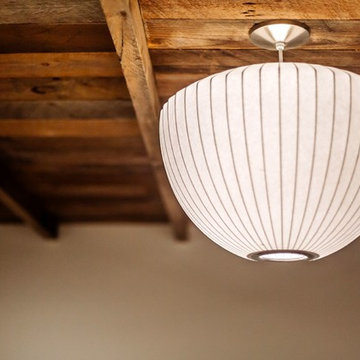
The renovation included a full gut of the existing space: 2 bathrooms, a kitchen, living room, 2 bedrooms, an office, and garden. The ceilings were raised and a reclaimed wood was added to create a warmth that spoke to the original detailing of the home.
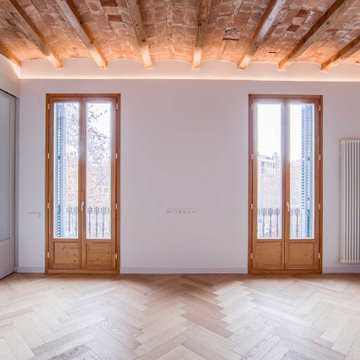
Travessant una gran porta corredissa existent de fusa i vidre que restaurem, arribem a la zona de l’estudi, un espai que manté l’estanteria existent que pintada del mateix color que les parets i la porta; s’integra perfectament a l’espai. La tercera i última balconera il·lumina aquest espai final.
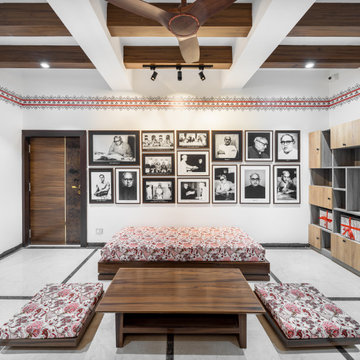
The space saw a big evolution through the decades. Once a living room, it transformed into an Exhibition Space showing the glorious yesteryears of the renowned writer "VANAMLI".
Inspired by the Japandi Style of Interior Design, this design follows a more Linear composition, hence, a lot of effort has been made to follow the verticals and the horizontals creating soothing perspectives throughout the exhibition space. To keep a check on the clear heights, wooden rafters were introduced instead of covering the entire roof with a false ceiling. Hence, it retains more breathable space. The overall colour composition is kept a bit earthy giving it a calm and rich appeal. This ideology is also depicted in the selection and construction of furniture style which embraces simplicity, comfort, cosiness and well-being.
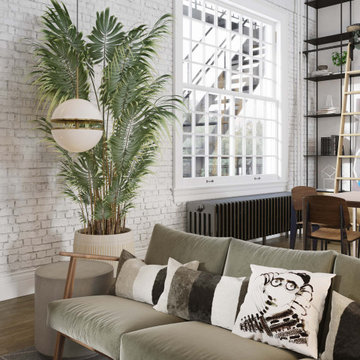
Arsight has masterfully transformed this Chelsea neighborhood living room into a model of luxurious comfort. The breezy, loft-style space couples a white palette with a reclaimed floor and brick wall, creating a delightful interplay of textures. The inviting sofa and luxury rug create an atmosphere of comfort, while the custom shelving and library ladder introduce a unique twist. Above, a statement pendant light majestically illuminates the room, casting a warm light that intensifies its alluring charm.
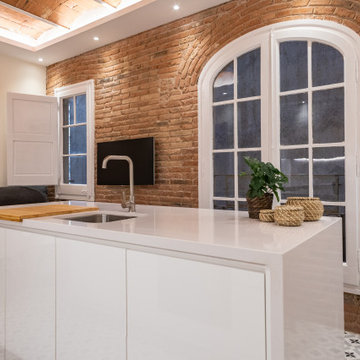
Pared de ladrillo visto original restaurada en el salón. Imagen moderna que mantiene elementos de época.
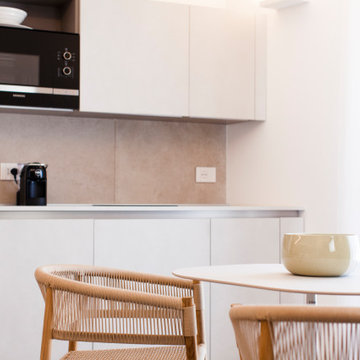
Démolition et reconstruction d'un immeuble dans le centre historique de Castellammare del Golfo composé de petits appartements confortables où vous pourrez passer vos vacances. L'idée était de conserver l'aspect architectural avec un goût historique actuel mais en le reproposant dans une tonalité moderne.Des matériaux précieux ont été utilisés, tels que du parquet en bambou pour le sol, du marbre pour les salles de bains et le hall d'entrée, un escalier métallique avec des marches en bois et des couloirs en marbre, des luminaires encastrés ou suspendus, des boiserie sur les murs des chambres et dans les couloirs, des dressings ouverte, portes intérieures en laque mate avec une couleur raffinée, fenêtres en bois, meubles sur mesure, mini-piscines et mobilier d'extérieur. Chaque étage se distingue par la couleur, l'ameublement et les accessoires d'ameublement. Tout est contrôlé par l'utilisation de la domotique. Un projet de design d'intérieur avec un design unique qui a permis d'obtenir des appartements de luxe.
Living Room Design Photos with Beige Floor and Brick Walls
7
