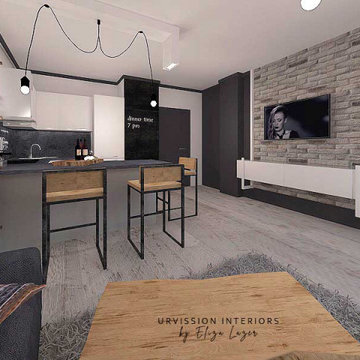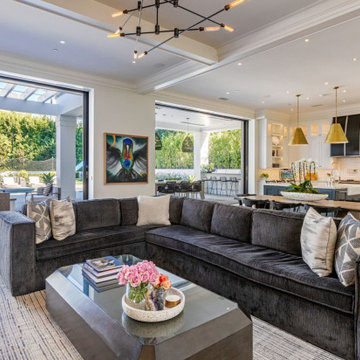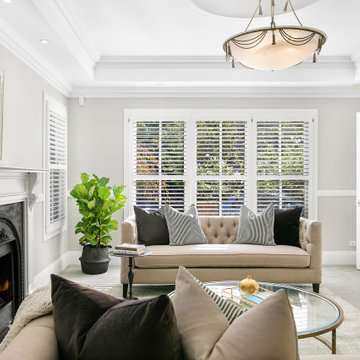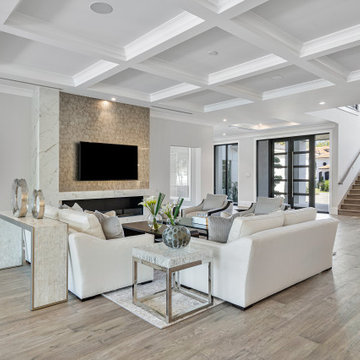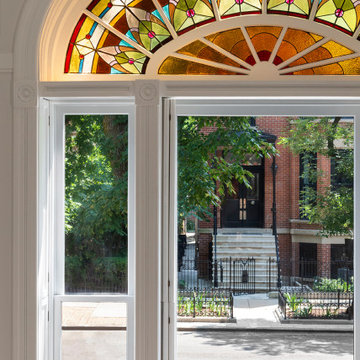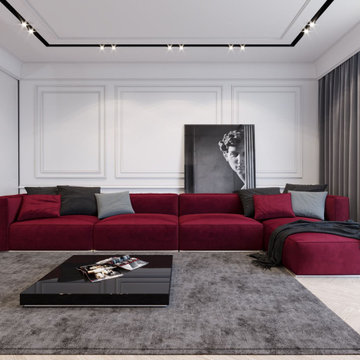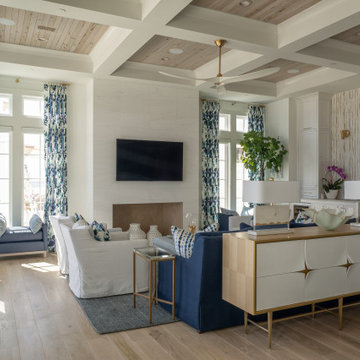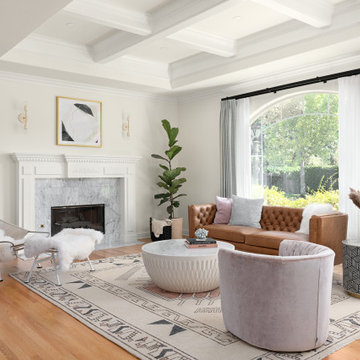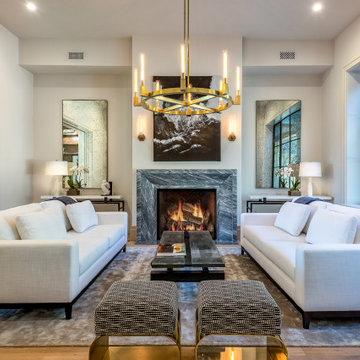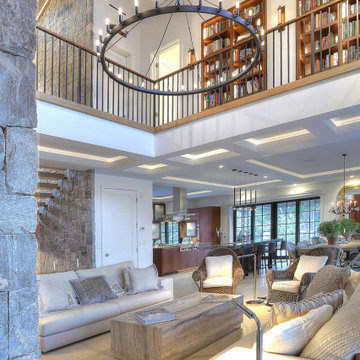Living Room Design Photos with Beige Floor and Coffered
Refine by:
Budget
Sort by:Popular Today
141 - 160 of 673 photos
Item 1 of 3
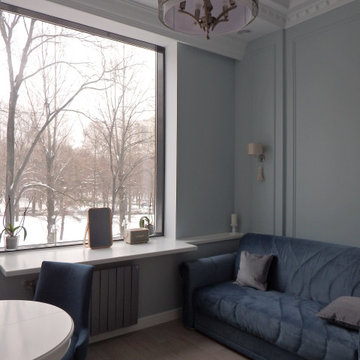
Планировка квартиры-студии.
Вся квартира - 53,5 кв.метра разделена на несколько традиционных зон (гостиная, спальня, кухня, прихожая, гардеробная и санузел). Однако, некоторые зоны проходные. Так, проход в гостиную организован через кухню (кухня как-бы расположена в прихожей, что совершенно не мешает удобству ее использования), а проход в зону спальни - через гостиную. Концепция планировки достаточно интересна - квартира предназначена для проживания одного человека или пары, и такое расположение комнат вполне способно компенсировать, например, одиночество прибывания отсутствием лишних дверей и коридоров. Проще говоря - так гораздо веселее
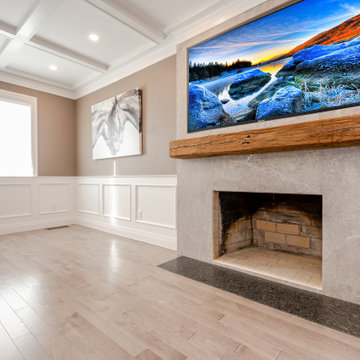
In this Custom Contemporary Interior Renovation project in Nassau County, every possible attention to detailed craftsmanship can be seen in every corner of this formal Dining Room, containing custom design and fabricated reclaimed beam mantle, Granite Hearth, Recessed Media, Custom designed and installed Coffered ceiling and Wainscott wall Paneling. Natural finished Oak Flooring.
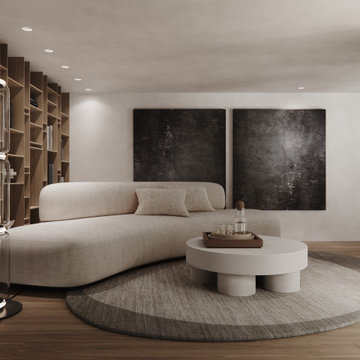
Гостиная в скандинавском стиле, находится на втором ярусе. Сочетает цвета дерева и серого камня. Необычный стеклянный торшер. Нестандартный по форме диван. Деревянные полки.
Living room in Scandinavian style, located on the second tier. Combines the colors of wood and gray stone. Unusual glass floor lamp. Irregular sofa. Wooden shelves.
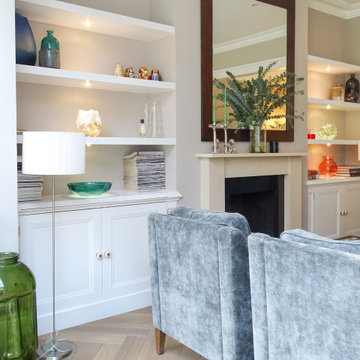
This living room near Battersea Park is flooded in light. The built-in spotlights elevate what is on display on the bookshelves.
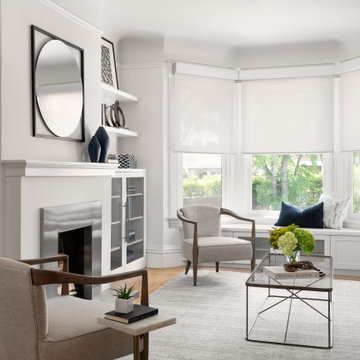
Formal Living room and double parlor with window seat that acts as hidden storage for audio equipment
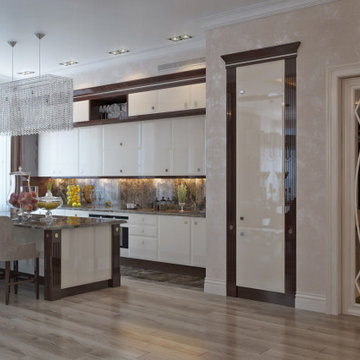
The idea of interior design of the living room - kitchen project. The living room is the semantic center of the house; it is carried out in a single style. The main background is in beige tones; laminate is used for the flooring.
The room is zoned into functional areas. The leisure area is delimited with the kitchen area by a decorative mirrored wall. The center of the composition is a TV with soft furniture made of natural materials arranged around it. Textured accent wall to match the upholstery. There is a dining table with a glossy surface in the corner.
In the kitchen area, there is a milky kitchen set. The kitchen work wall is finished with dark marble, which contrasts with the beige walls. The kitchen worktop is a convenient and functional addition to the interior.
A textile composition consisting of curtains and a carpet fills the atmosphere with coziness. The room is well illuminated by large windows. Decorative chandeliers provide optimal lighting for the living room. Glass elements of the chandelier attract attention due to their design. The cool light of the spotlights is combined with the warm light of the chandelier.
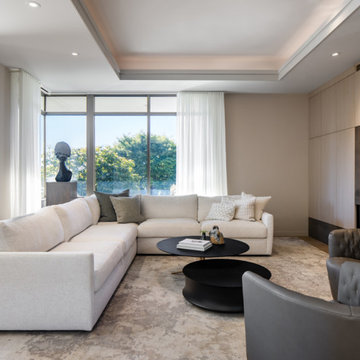
The living room was opened into the kitchen to create a large, open space. Existing recessed ceilings were updated with LED lighting. Swivel lounge chairs are perfect for conversations from various sides.
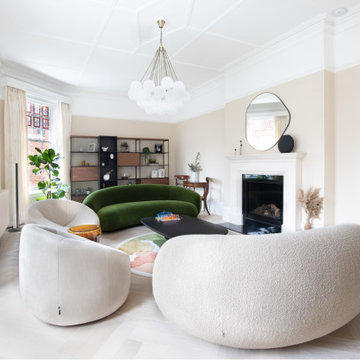
We transfored this formal living room from grey, cold and drab, to light, fresh and fun. using rounded furniture, a mix of textures and adding in pops of colour colours through art and accessories, we created a living room our client loves.
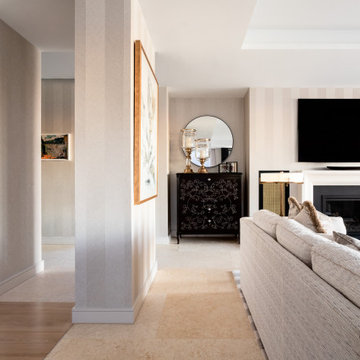
The custom made stone mantel is a feature to this luxurious living room. LED lighting was added to the construction of the coffered ceilings and linen appliqué wallpaper was sued to add texture and interest to the interior walls. Brass and gold fixtures were highlighted throughout to detail the space.
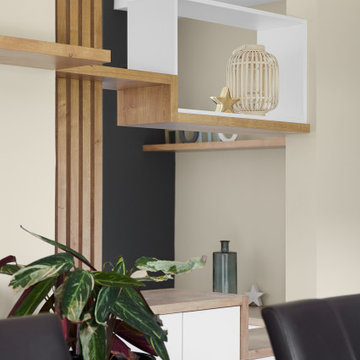
Retour sur un projet d'agencement sur-mesure et de décoration d'une maison particulière à Carquefou. Projet qui nous a particulièrement plu car il nous a permis de mettre en oeuvre toute notre palette de compétences.
Notre client, après 2 ans de vie dans la maison, souhaitait un intérieur moderne, fonctionnel et adapté à son mode de vie.
? Quelques points du projet :
- Modification des circulations
- Fermeture de l'espace salon par la création d'un meuble sur-mesure ingénieux
- Structuration des volumes par un jeu de faux-plafonds, de couleurs et de lumières
Living Room Design Photos with Beige Floor and Coffered
8
