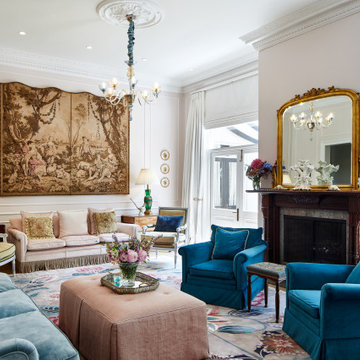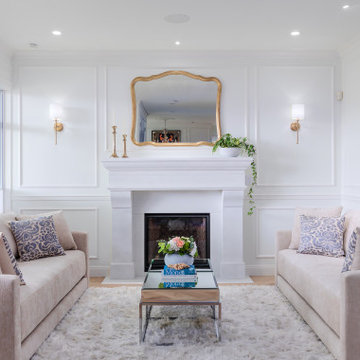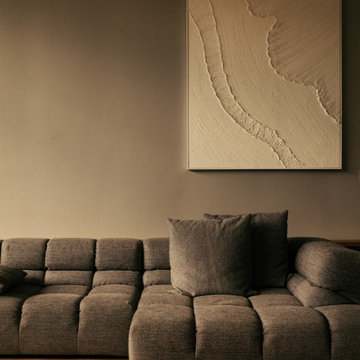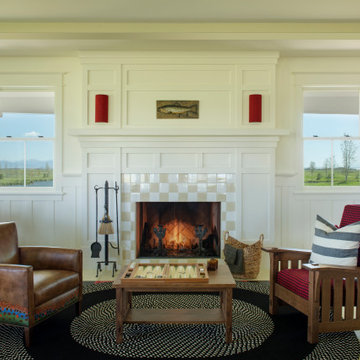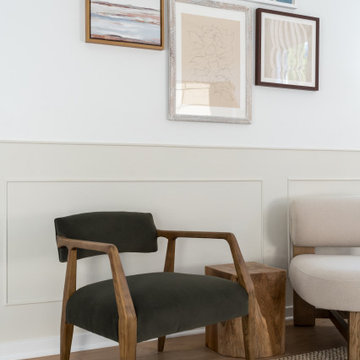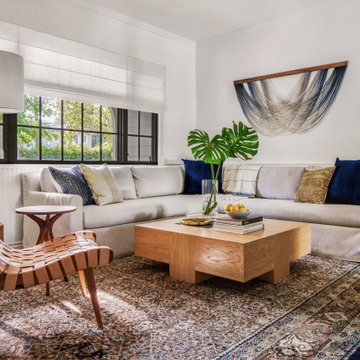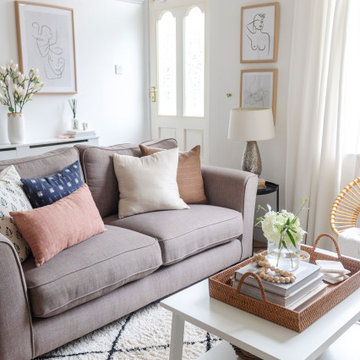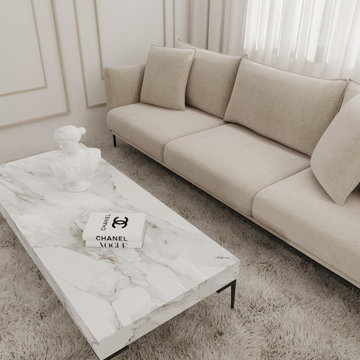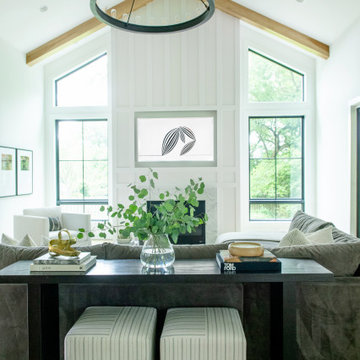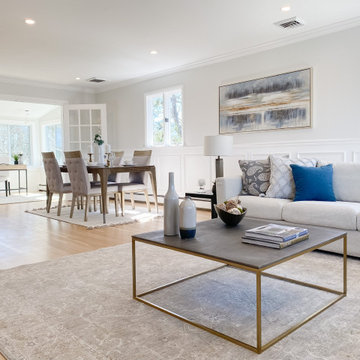Living Room Design Photos with Beige Floor and Decorative Wall Panelling
Refine by:
Budget
Sort by:Popular Today
41 - 60 of 453 photos
Item 1 of 3
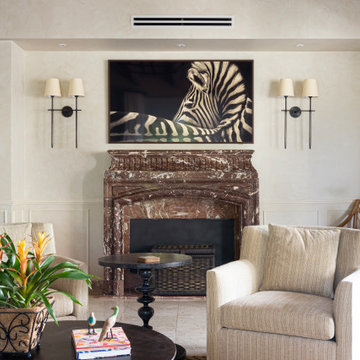
Marble fireplace in living room. One of our requirement for the project was to conserve the architectural elements like the marble fireplace place, the Italian travertine floor tiles and the wooed beams cathedral ceiling. We also treated the walls with a limewash paint performed by an artist. The two sconces were added too. Client wanted to enhance the Mediterranean elements of the space.
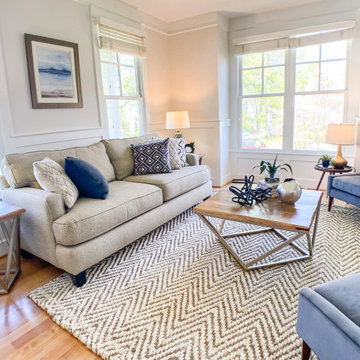
The living room features all staging inventory. The jute rug combined with the velvet chairs provides contrast and interest. Don't be afraid to mix luxe and casual textures!
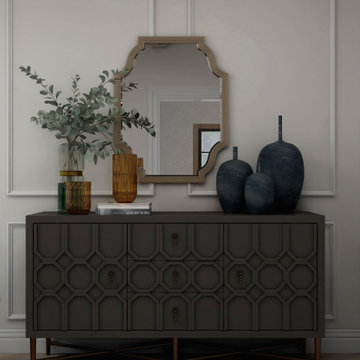
this living room design featured uniquely designed wall panels that adds a more refined and elegant look to the exposed beams and traditional fireplace design.
the Vis-à-vis sofa positioning creates an open layout with easy access and circulation for anyone going in or out of the living room. With this room we opted to add a soft pop of color but keeping the neutral color palette thus the dark green sofa that added the needed warmth and depth to the room.
Finally, we believe that there is nothing better to add to a home than one's own memories, this is why we created a gallery wall featuring family and loved ones photos as the final touch to add the homey feeling to this room.
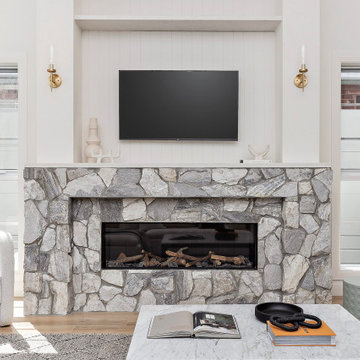
Nestled just 5 minutes from the beach in Thirroul, this home is a splendid embodiment of the Hampton theme. Reflecting our client's preferences, we've meticulously fashioned a modern Hampton-style space featuring pristine white walls, enhanced by sophisticated brass accents, and adorned with breathtaking timber oak flooring. The resulting combination emanates an ambiance that is simultaneously inviting and awe-inspiring, encapsulating the very essence of sophistication.
The commitment to excellence extends throughout the property, as we've integrated top-tier materials to elevate each area. Laminex and stone take center stage in the kitchen, bathrooms, wine cellar, and walk-in closets, radiating a sense of refined elegance and lasting durability.
Our meticulous attention to detail, unwavering dedication to timeless design, and the use of premium materials ensure that our Thirroul home captivates and leaves a lasting impression.
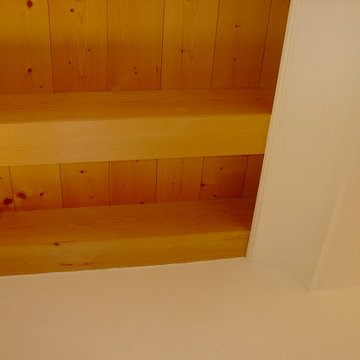
Fascia di controsoffitto in cartongesso e modanatura in gesso per mantenere a vista la travatura in legno
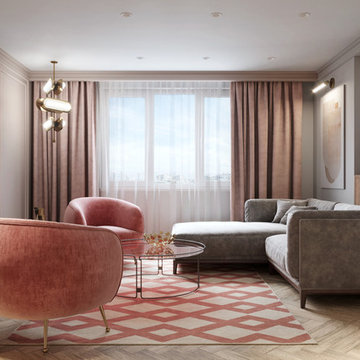
Нежное сочетание серых и розовых оттенков в оформлении стен создает приятную цветовую гамму. Небольшой угловой диван с обивкой из светло-серого велюра поддержан картиной в той же цветовой гамме. Графичный ковер в косую клетку объединяет группу из дивана и невысоких кресел округлой формы.
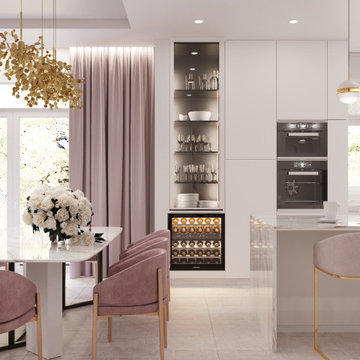
Потрясающая современная гостиная выполнена в светлых и воздушных бежево-розовых тонах, золотой декор добавляет роскоши этому помещению а черные детали камина - глубину.
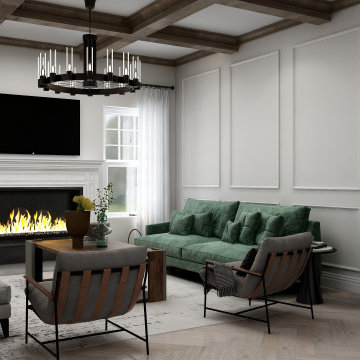
this living room design featured uniquely designed wall panels that adds a more refined and elegant look to the exposed beams and traditional fireplace design.
the Vis-à-vis sofa positioning creates an open layout with easy access and circulation for anyone going in or out of the living room. With this room we opted to add a soft pop of color but keeping the neutral color palette thus the dark green sofa that added the needed warmth and depth to the room.
Finally, we believe that there is nothing better to add to a home than one's own memories, this is why we created a gallery wall featuring family and loved ones photos as the final touch to add the homey feeling to this room.
Living Room Design Photos with Beige Floor and Decorative Wall Panelling
3


