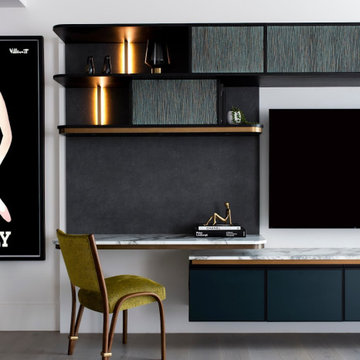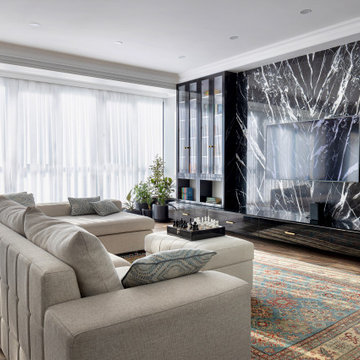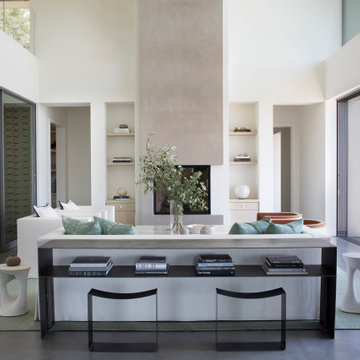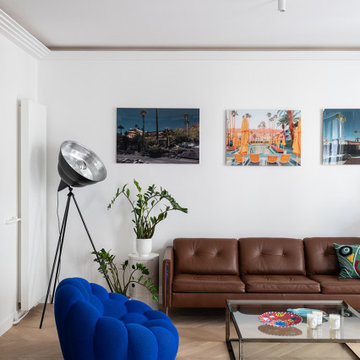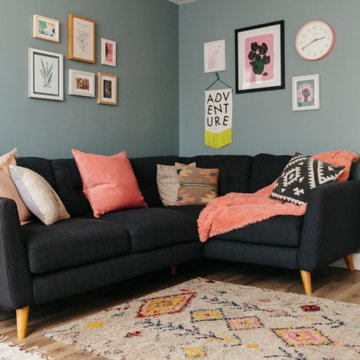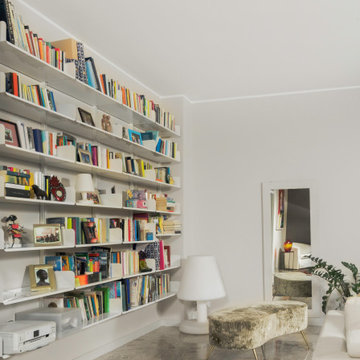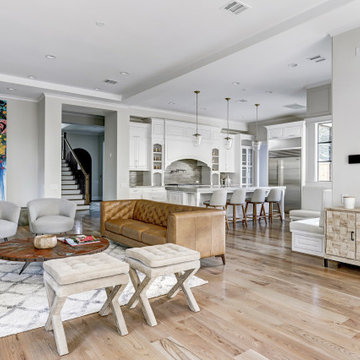Living Room Design Photos with Beige Floor and Grey Floor
Refine by:
Budget
Sort by:Popular Today
101 - 120 of 85,505 photos
Item 1 of 3

This eclectic living room pays homage to a mix of Modern, Art Deco and Mid-Century Modern design styles through a coming together of mixed materials, contrasting shapes and bold linear and architectural elements.
Photo: Zeke Ruelas

Tucked away in a small but thriving village on the South Downs is a beautiful and unique property. Our brief was to add contemporary and quirky touches to bring the home to life. We added soft furnishings, furniture and accessories to the eclectic open plan interior, bringing zest and personality to the busy family home.
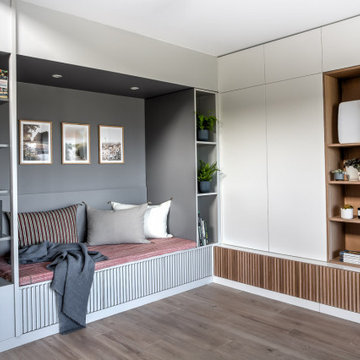
Nous avons complètement intégré une banquette dans un ensemble d'agencements sur-mesure, dans le prolongement des rangements créées sous l’escalier, et avons ainsi donné une vraie fonction à cet espace qui n’était auparavant qu’un simple renfoncement inexploité.
Cette banquette vient ainsi se fondre parfaitement dans le décor avec son design minimaliste.
Chaque détail y a son importance : la forme, les finitions, la couleur, le tissu de l’assise, et chaque projet est unique.

The Goat Shed, Devon.
The interior complements our design beautifully, with light, bright finishes to create a calm country feel, mixed contemporary materials and tones with country rustic textures.

The grand living room needed large focal pieces, so our design team began by selecting the large iron chandelier to anchor the space. The black iron of the chandelier echoes the black window trim of the two story windows and fills the volume of space nicely. The plain fireplace wall was underwhelming, so our team selected four slabs of premium Calcutta gold marble and butterfly bookmatched the slabs to add a sophisticated focal point. Tall sheer drapes add height and subtle drama to the space. The comfortable sectional sofa and woven side chairs provide the perfect space for relaxing or for entertaining guests. Woven end tables, a woven table lamp, woven baskets and tall olive trees add texture and a casual touch to the space. The expansive sliding glass doors provide indoor/outdoor entertainment and ease of traffic flow when a large number of guests are gathered.

Modern living room off of entry door with floating stairs and gas fireplace.
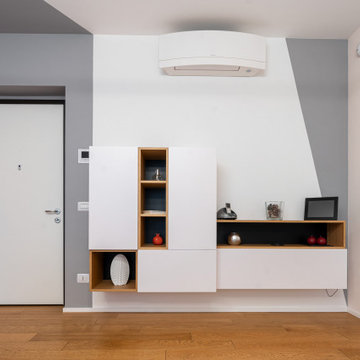
Il mobile d'ingresso, come tutti i mobili del soggiorno è stato realizzato su misura e su disegno da un falegname.
Foto di Simone Marulli
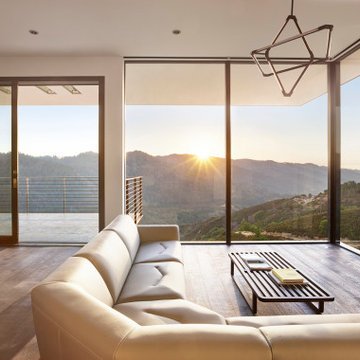
Living room open to the kitchen with large windows and roof overhang has radiant heaters for outdoor dining on the large cantilevered deck.
Living Room Design Photos with Beige Floor and Grey Floor
6
