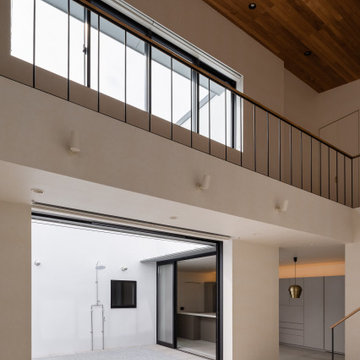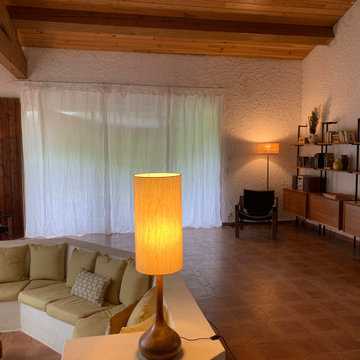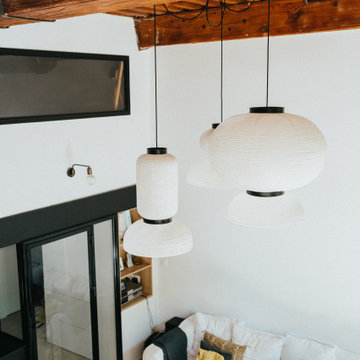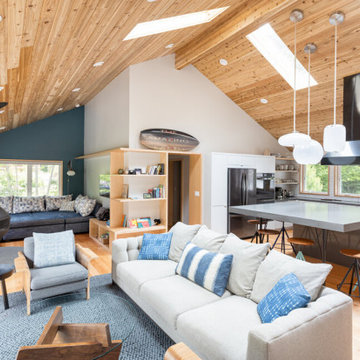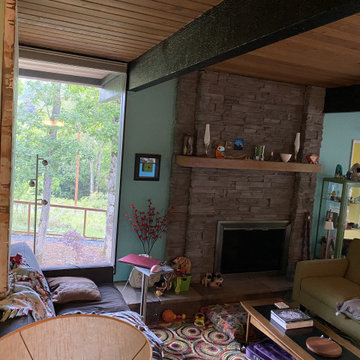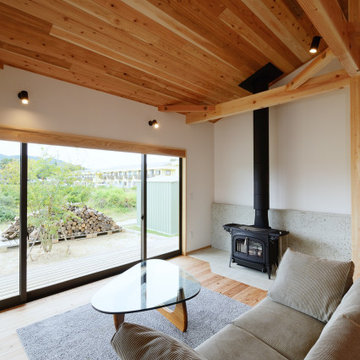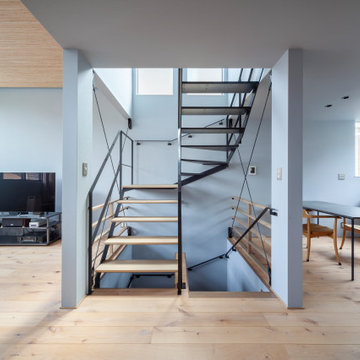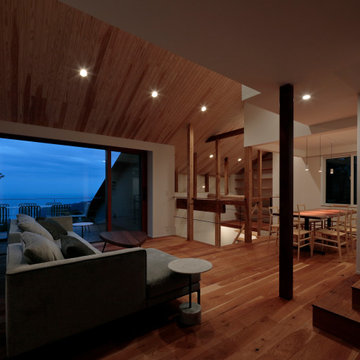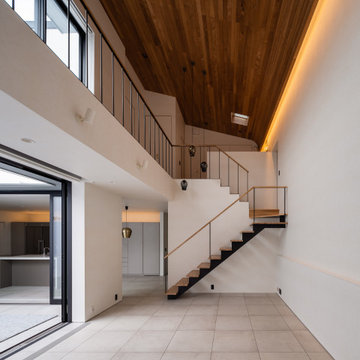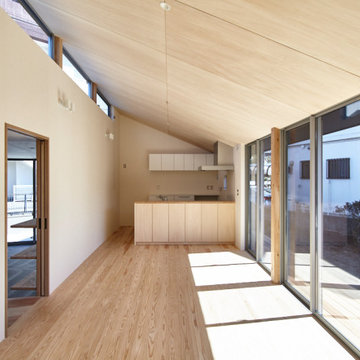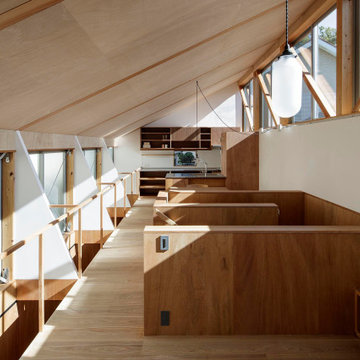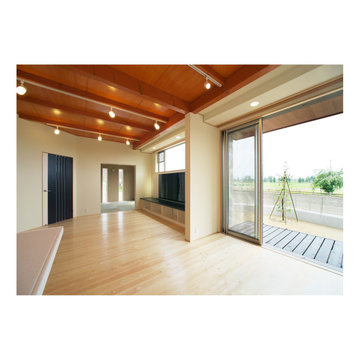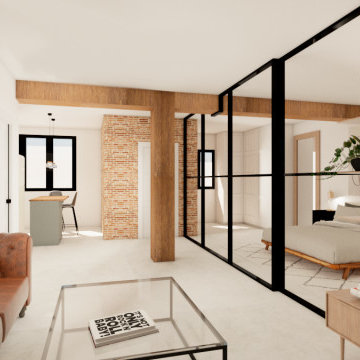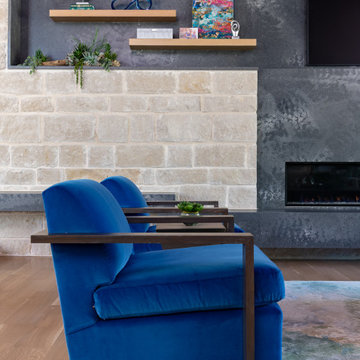Living Room Design Photos with Beige Floor and Wood
Refine by:
Budget
Sort by:Popular Today
261 - 280 of 627 photos
Item 1 of 3
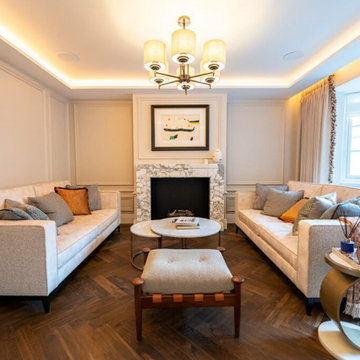
This living room emanates a contemporary and modern vibe, seamlessly blending sleek design elements. The space is characterized by a relaxing ambiance, creating an inviting atmosphere for unwinding. Adding to its allure, the room offers a captivating view, enhancing the overall experience of comfort and style in this modern living space.
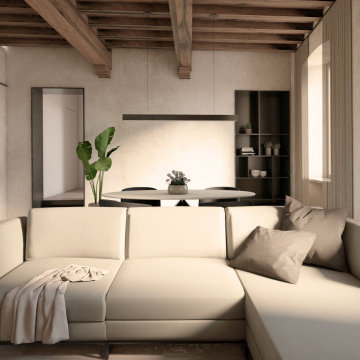
Il living è stato pensato come un open space, con il grande divano in tessuto che accoglie chi entra in casa.
Qui si notano gli inserti in ferro e vetro che vanno a dare accenti di contrasto con le tinte beige delle pareti e scandiscono i passaggi da uno spazio all' altro.
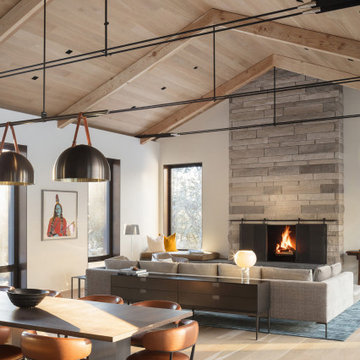
Ground up single-family residence; a very unique and difficult build given Granite Ridge’s topography and inherent boulders. The structure takes advantage of a creek running through the property by creating a series of waterfalls and ponds. This natural stream was relocated during construction and brought back into the courtyard design for year-round enjoyment. The home expresses a modern take on mountain materials such as stone and wood combined with steel, Italian cabinets, and large glazed openings. Large Unilux European windows provide a view of the western mountains and the eastern valley. The snow loading in the area is well above average and required a well-thought-out roof and hardscape design. The landscape and tree selection in the courtyard are equally inviting to people and to occasional wildlife visitors.

広間より竹薮を見る。
室内の土壁は地元の赤い土色と同じようにするため、広間は赤土、スサ、砂利入りプラスター木ゴテ仕上げです。
床は、広巾の米杉材のフローリング。そして階段は2階プライベートへ続きます。
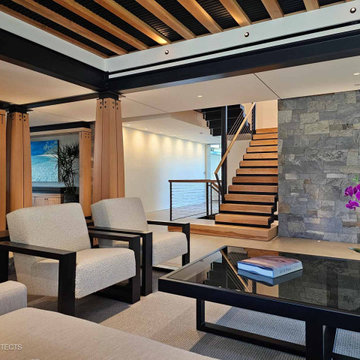
Modern wood beam ceiling living room and library with stone walls and custom wood columns
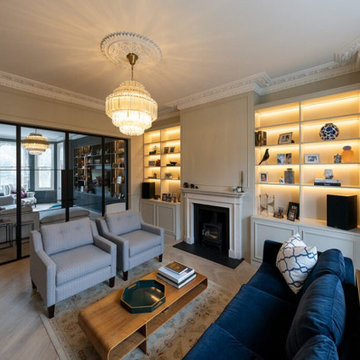
Nestled within the framework of contemporary design, this Exquisite House effortlessly combines modern aesthetics with a touch of timeless elegance. The residence exudes a sophisticated and formal vibe, showcasing meticulous attention to detail in every corner. The seamless integration of contemporary elements harmonizes with the overall architectural finesse, creating a living space that is not only exquisite but also radiates a refined and formal ambiance. Every facet of this house, from its sleek lines to the carefully curated design elements, contributes to a sense of understated opulence, making it a captivating embodiment of contemporary elegance.
Living Room Design Photos with Beige Floor and Wood
14
