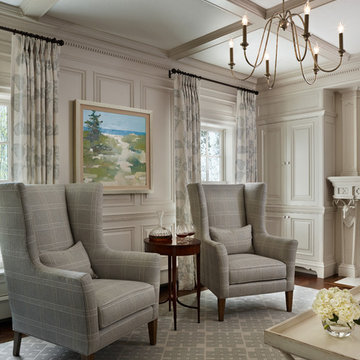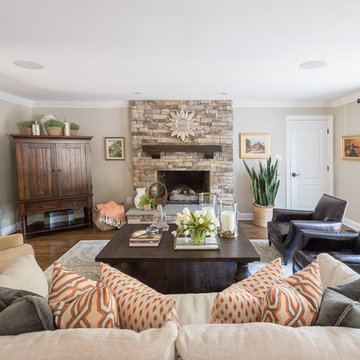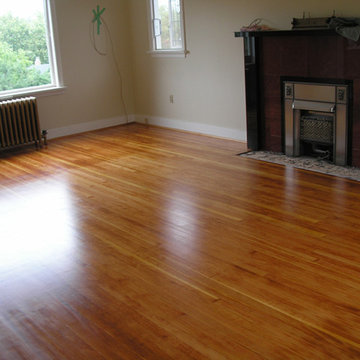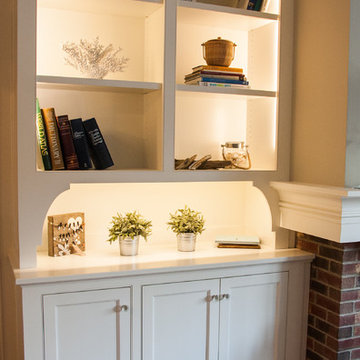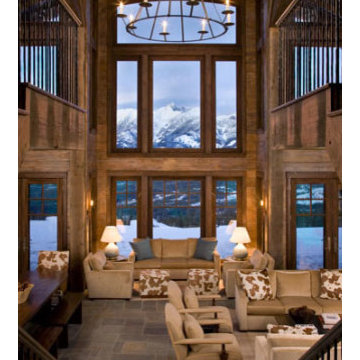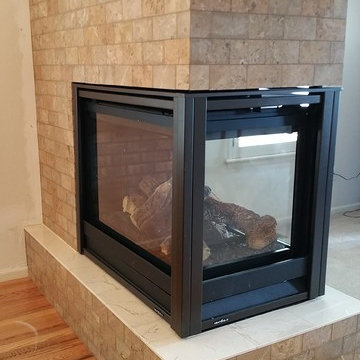Living Room Design Photos with Beige Walls and a Concealed TV
Refine by:
Budget
Sort by:Popular Today
141 - 160 of 2,288 photos
Item 1 of 3
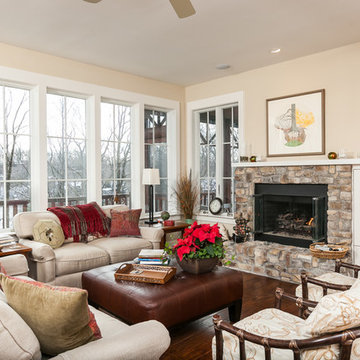
Great room in custom home in Annapolis. Custom fireplace with built-in on side to house elecrtonics. Hand scraped hickory flooring and large windows open the space up.
Photo by Rex Reed

Vue d'ensemble sur le salon et la salle à manger Bosquet !
A l'origine il y avait un mur de séparation entre les deux avec une porte passante. Nous avons décidé de le démolir pour agrandir l'espace, mais nous avons recréé une sorte de séparation visuelle utile pour bien délimiter les deux espaces.
Eux-mêmes délimités par deux plafonniers différents correspondants à la forme de la pièce qu'ils éclairent.
https://www.nevainteriordesign.com/
Lien Magazine
Jean Perzel : http://www.perzel.fr/projet-bosquet-neva/
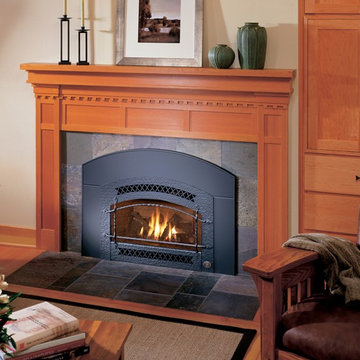
The deluxe 34 DVL gas insert from FireplaceXtrordinair is the most convenient and beautiful way to provide warmth to medium and large sized homes. This insert features the award-winning Ember-Fyre™ burner technology and high definition log set, along with fully automatic operation with the GreenSmart™ 2 handheld remote. The 34 DVL comes standard with powerful convection fans, along with interior top and rear *Accent Lights, which can be utilized to illuminate the interior of the fireplace with a warm glow, even when the fire is off.
The 34 DVL features the Ember-Fyre™ burner and high-definition log set, or the Dancing-Fyre™ burner with your choice of log set. It also offers a variety of face designs and fireback options to choose from.
Photo by Travis Industries.
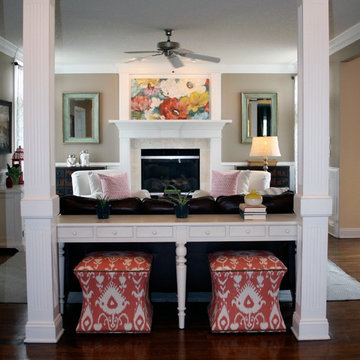
NSD designed a casual, chic environment for a client who wanted a space that felt relaxed and fabulous.
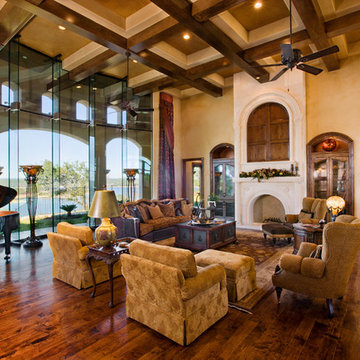
This Great Room debuts as one of the only known applications of stacked glass in a residence in the U.S. Instead of using steel as the structural support for the large glass wall in the Great Room, stacked glass is used, similar to a skyscraper in a downtown metroplex. Since glass has a higher tensile strength than concrete, it is certainly capable of carrying the load and withstanding the wind shears off the lake. Moreover, it frames the amazing view of the lake like no other. The automated cabinet over the fireplace opens to reveal the TV when a button on the phone is pushed.
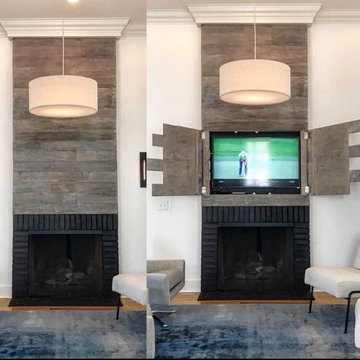
Hidden TV console over the fireplace by Heirloom Design Build. Paneling crafted from Eutree weathered oak panel boards for this gorgeous seaside home at Rosemary Beach, Florida.
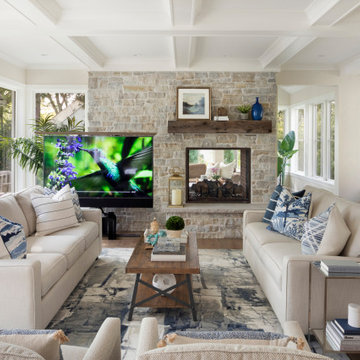
The centerpiece of this living room is the 2 sided fireplace, shared with the Sunroom. The coffered ceilings help define the space within the Great Room concept and the neutral furniture with pops of color help give the area texture and character. The stone on the fireplace is called Blue Mountain and was over-grouted in white. The concealed fireplace rises from inside the floor to fill in the space on the left of the fireplace while in use.
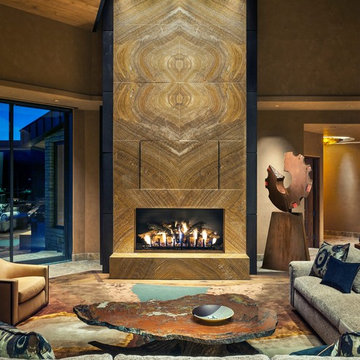
Fabulous 17' tall fireplace with 4-way quad book matched onyx. The pattern matches on sides and hearth, as well as when TV doors are open.
Venetian plaster walls, wood ceiling, hardwood floor with stone tile border, Petrified wood coffee table, custom handmade rug,
Slab stone fabrication by Stockett Tile and Granite
Architecture: Kilbane Architects, Scottsdale
Contractor: Joel Detar
Sculpture: Slater Sculpture, Phoenix
Interior Design: Susie Hersker and Elaine Ryckman
Project designed by Susie Hersker’s Scottsdale interior design firm Design Directives. Design Directives is active in Phoenix, Paradise Valley, Cave Creek, Carefree, Sedona, and beyond.
For more about Design Directives, click here: https://susanherskerasid.com/
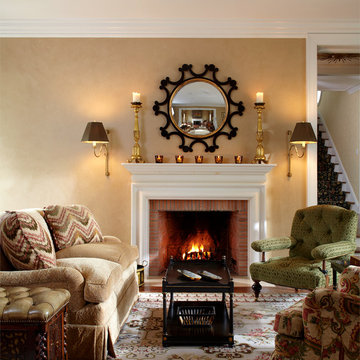
Rich colors and suede like wall finishes envelope this fireside seating area in an elegant Living Room Photo by Phillip Ennis
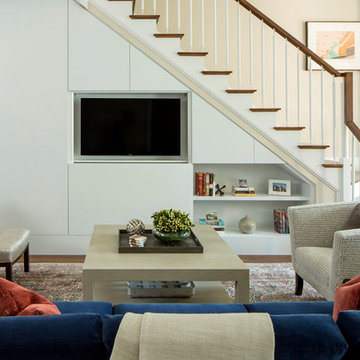
TEAM
Interior Design: LDa Architecture & Interiors
Millworker: WoodLab
Photographer: Sean Litchfield Photography
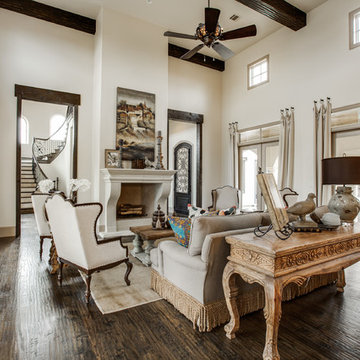
2 PAIGEBROOKE
WESTLAKE, TEXAS 76262
Live like Spanish royalty in our most realized Mediterranean villa ever. Brilliantly designed entertainment wings: open living-dining-kitchen suite on the north, game room and home theatre on the east, quiet conversation in the library and hidden parlor on the south, all surrounding a landscaped courtyard. Studding luxury in the west wing master suite. Children's bedrooms upstairs share dedicated homework room. Experience the sensation of living beautifully at this authentic Mediterranean villa in Westlake!
- See more at: http://www.livingbellavita.com/southlake/westlake-model-home
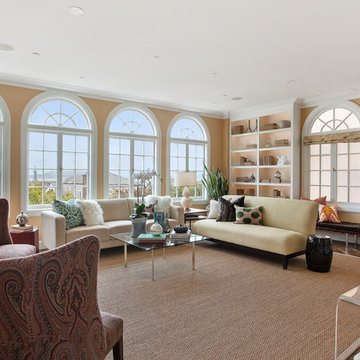
The remodeled Living Room with completely new finishes, trim, windows and lighting. All cabinetry is new.
Living Room Design Photos with Beige Walls and a Concealed TV
8
