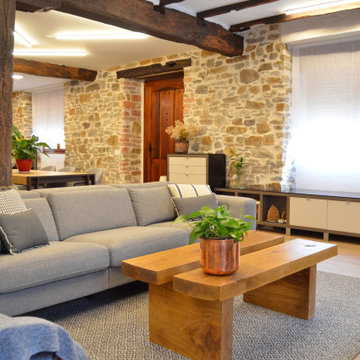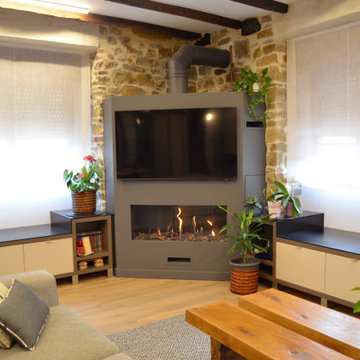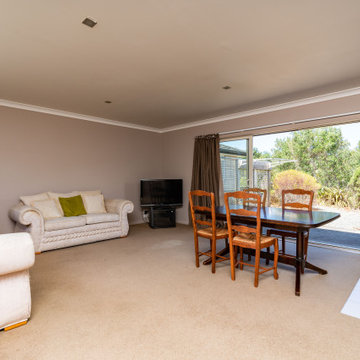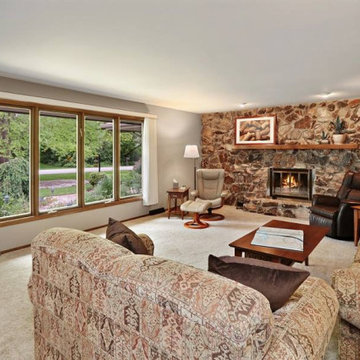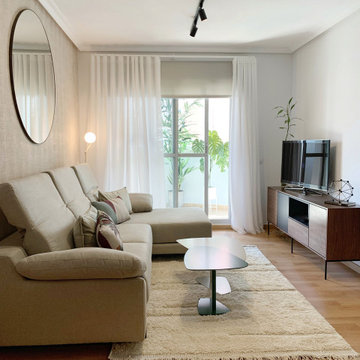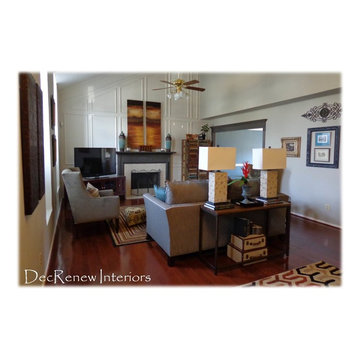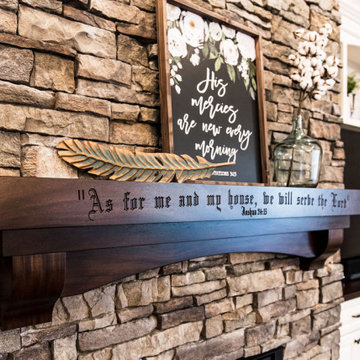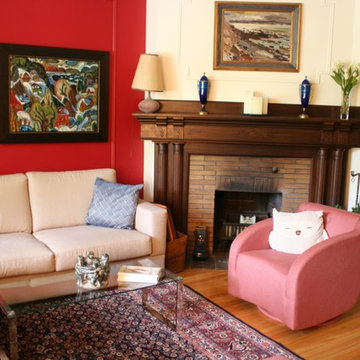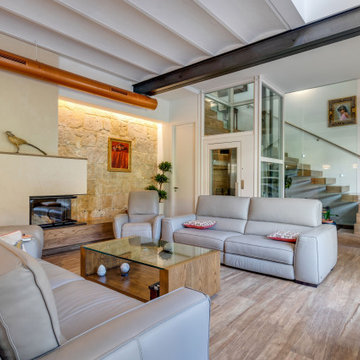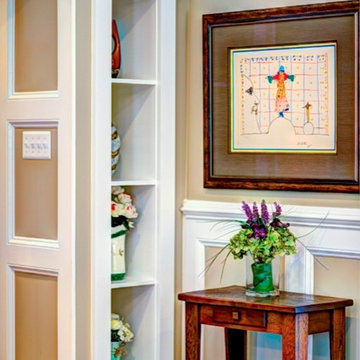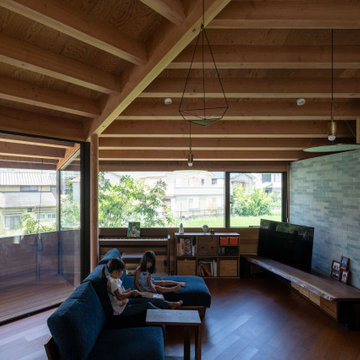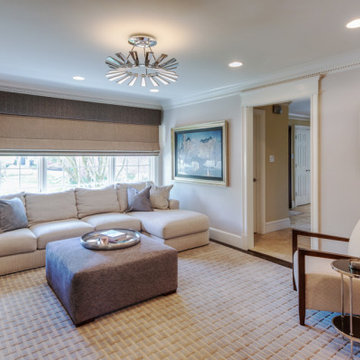Living Room Design Photos with Beige Walls and a Corner TV
Sort by:Popular Today
41 - 60 of 165 photos
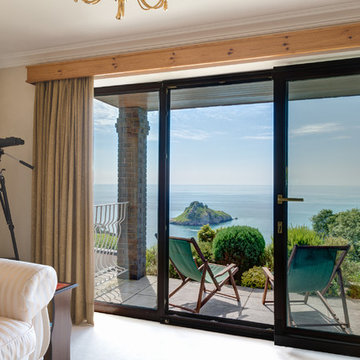
A detached marine home in a small exclusive gated development with spectacular sea views into Torbay. The property is designed for low-maintenance living and all the principle rooms enjoy south facing terraces and sea views. Colin Cadle Photography, Photo Styling Jan Cadle
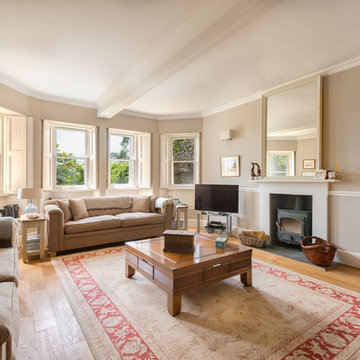
A Garden Apartment occupying the entire ground floor of this impressive Arts & Crafts House. The extensive accommodation has contemporary styling that compliments the period features and benefits from large sunny terraces overlooking the River Dart and out to sea. Photography by Colin Cadle Photo-Styling Jan Cadle

The room is widened utilising visual trickery. Existing furniture is re-used and new materials are natural and long lasting. This project was achieved with no electrical work required.
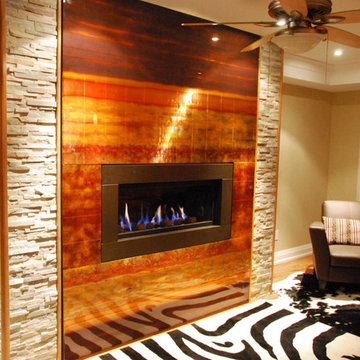
Custom copper fireplace feature wall created by Toronto Artist - Adam Colangelo. The copper art is made by flame colouring sheet copper to suggest an abstracted sunset. The artwork has been sealed with a thick epoxy-resin finish for two reasons: 1. to seal the copper and protect it from any further browning (oxidization), and 2. to add depth and a high gloss finish which gives the illusion of the copper being under water.
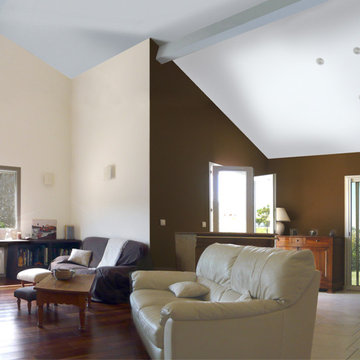
Un meuble sur mesure s'installe sous la fenêtre pour accueillir TV et chaine Hi-fi, pour les soirées au coin du feu.
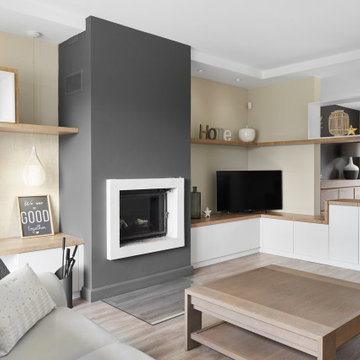
Retour sur un projet d'agencement sur-mesure et de décoration d'une maison particulière à Carquefou. Projet qui nous a particulièrement plu car il nous a permis de mettre en oeuvre toute notre palette de compétences.
Notre client, après 2 ans de vie dans la maison, souhaitait un intérieur moderne, fonctionnel et adapté à son mode de vie.
? Quelques points du projet :
- Modification des circulations
- Fermeture de l'espace salon par la création d'un meuble sur-mesure ingénieux
- Structuration des volumes par un jeu de faux-plafonds, de couleurs et de lumières
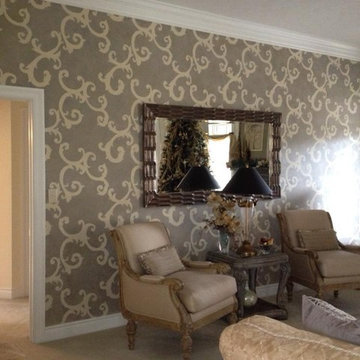
The clients walls were all the same which was an ivory color. By creating a custom handpainted design, the room received the depth it needed. The existing mirror, coffee table and end tables were darkened as well.
Living Room Design Photos with Beige Walls and a Corner TV
3
