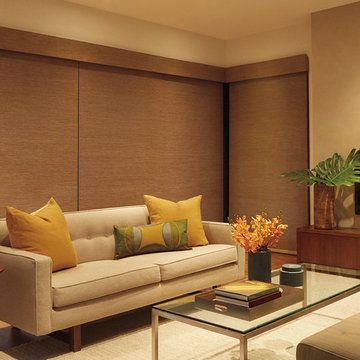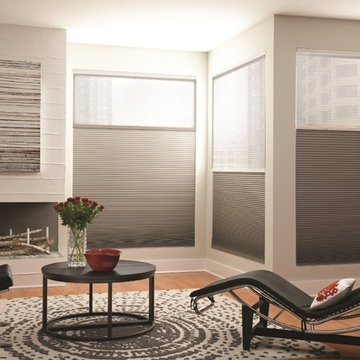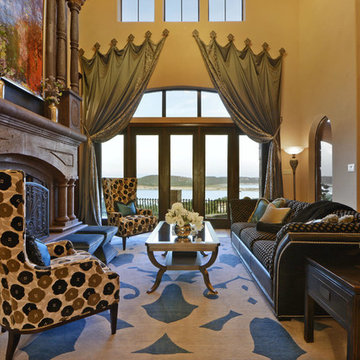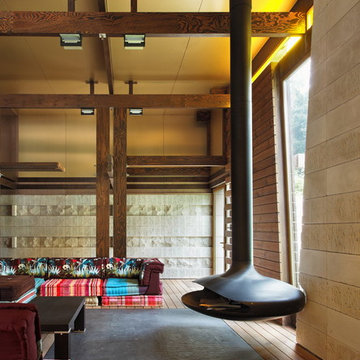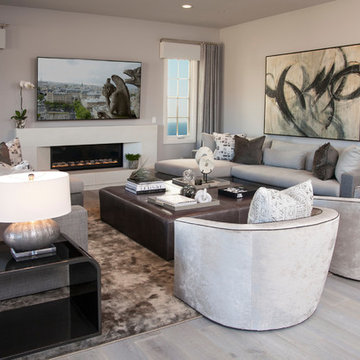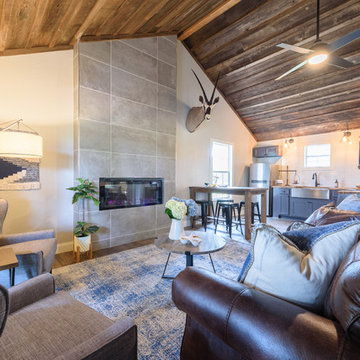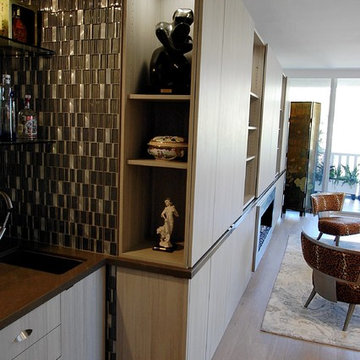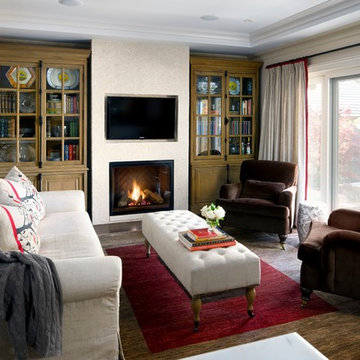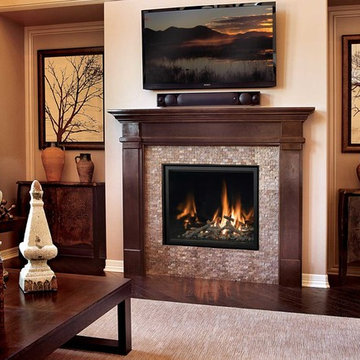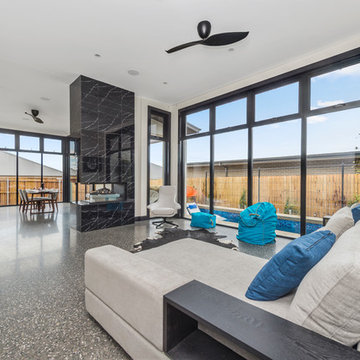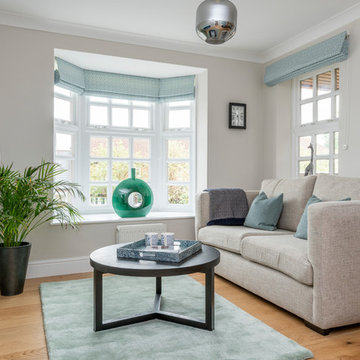Living Room Design Photos with Beige Walls and a Hanging Fireplace
Sort by:Popular Today
161 - 180 of 780 photos
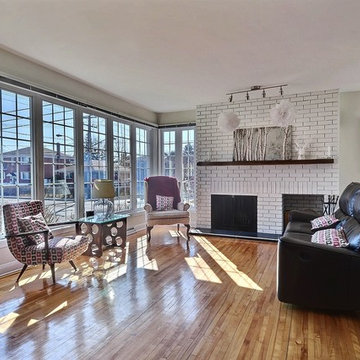
Renovation of a home to modernize it.
Renovation of the kitchen, Renovation of the living area, Master Bedroom, Bathroom, Basement and Exterior changes to create a home that is more modern.
Ewan Crispin
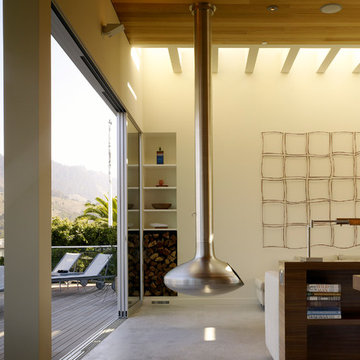
Photovoltaic panels generate all the home’s electricity, sending surplus energy back to the grid. All the home’s systems—hot water, HVAC, and radiant heating—are integrated, electric-based, and powered by the PV panels on the roof. The only use of natural gas is at the cooking range, which draws from a 50-gallon propane tank. With the exception of the propane tank, the home is net-zero in terms of its energy consumption. Photographer: Matthew Millman
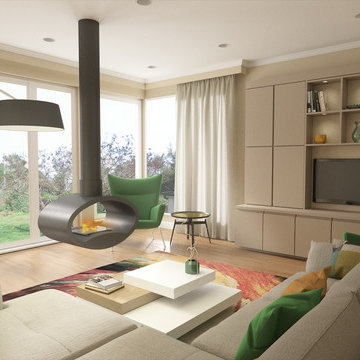
New modern extension to family home. Niamh O'Sullivan
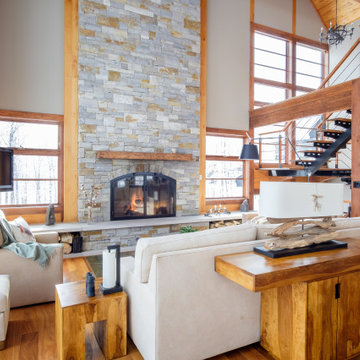
High-Performance Design Process
Each BONE Structure home is optimized for energy efficiency using our high-performance process. Learn more about this unique approach.
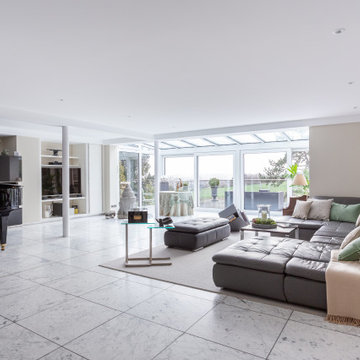
Aus einem eher kühl anmutendem Wohnzimmer ist ein gemütlicher Wohnbereich in sanften Farben geworden, der zum Entspannen und zum kommunikativen Austausch gleichermaßen einlädt. Wir haben hier mit Gegensätzen gearbeitet: alt und neu, hell und dunkel, glatte und weiche Materialien. So entstand eine sehr persönliche, spannende Mischung.
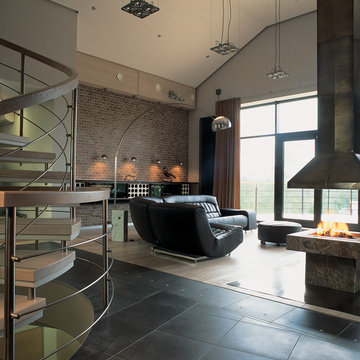
Из большого от пола оконного проема открывается панорамный вид. Главной особенностью была крупность объема этого пространства (60 кв м высотой 6 м), за которым открывается «еще более крупный» вид на ландшафт. Надо было разместить в этом пространстве со-масштабные для него функциональные элементы для того, чтобы, с одной стороны, создать уют, а с другой стороны, не потерять ощущения панорамной воздушности. Островной открытый очаг. Камин в этом интерьере зонирует пространство, являясь своеобразной ширмой, отделяющей холл лестницы от гостиной.
foto P.Lebedev
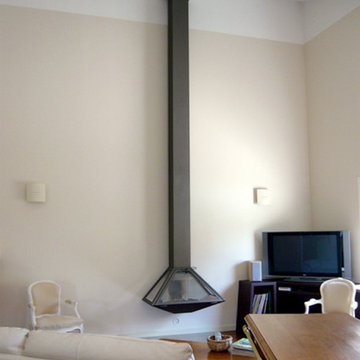
L'ancienne cheminée massive est remplacée par une spectaculaire cheminée contemporaine suspendue.
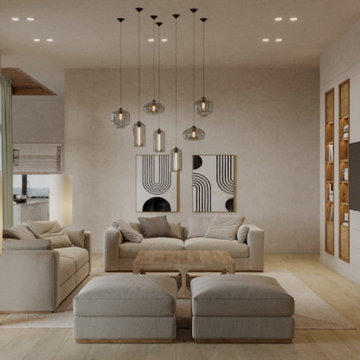
This villa was created for a family who genuinely enjoy their time at home, and who wished to bring their luxurious lifestyle into their space.
One of their most important requests was a Lounge Reading area, just for the owners to enjoy peace and tranquillity, while being surrounded by natural wood and luscious fabrics.
The home combines dark wooden panels against earth tone colours fabrics. A trend which will be captivating the world during 2021. It showcases a beautiful contrast between the opulent wooden furniture and the captivating chandeliers, which are beautifully placed across the house.
Adding the luxe factor, the home features metal and wood combined doors, further adding to the element of wealth and class, as well as beautifully sourced marble statement pieces.
Set in the beautiful countryside of Cyprus, this villa is a haven from the bustle of the city, and a home where you wake up each morning, surrounded by greenery, peace, and luxury.
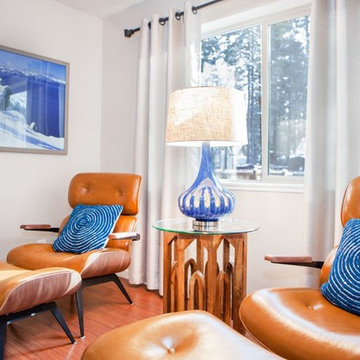
Vacation Rental Living Room
Photograph by Hazeltine Photography.
This was a fun, collaborative effort with our clients. Coming from the Bay area, our clients spend a lot of time in Tahoe and therefore purchased a vacation home within close proximity to Heavenly Mountain. Their intention was to utilize the three-bedroom, three-bathroom, single-family home as a vacation rental but also as a part-time, second home for themselves. Being a vacation rental, budget was a top priority. We worked within our clients’ parameters to create a mountain modern space with the ability to sleep 10, while maintaining durability, functionality and beauty. We’re all thrilled with the result.
Talie Jane Interiors is a full-service, luxury interior design firm specializing in sophisticated environments.
Founder and interior designer, Talie Jane, is well known for her ability to collaborate with clients. She creates highly individualized spaces, reflective of individual tastes and lifestyles. Talie's design approach is simple. She believes that, "every space should tell a story in an artistic and beautiful way while reflecting the personalities and design needs of our clients."
At Talie Jane Interiors, we listen, understand our clients and deliver within budget to provide beautiful, comfortable spaces. By utilizing an analytical and artistic approach, we offer creative solutions to design challenges.
Living Room Design Photos with Beige Walls and a Hanging Fireplace
9
