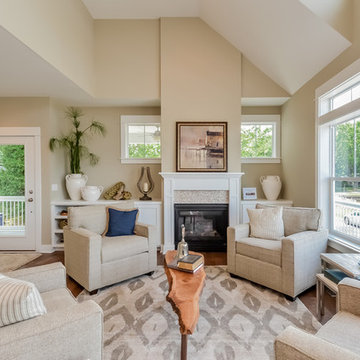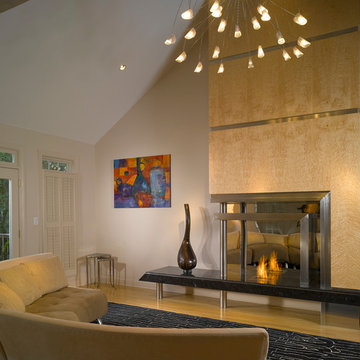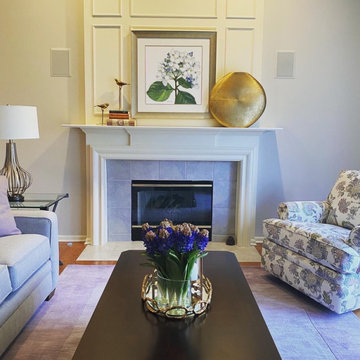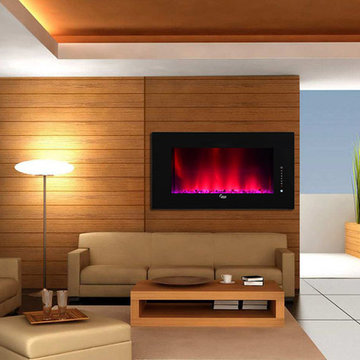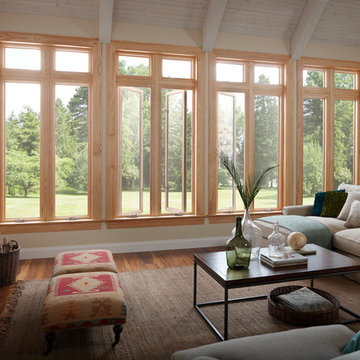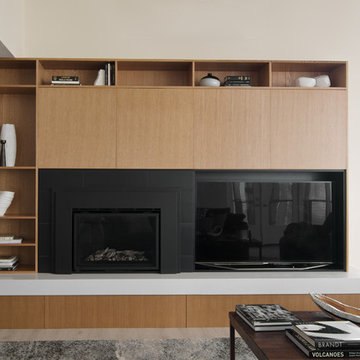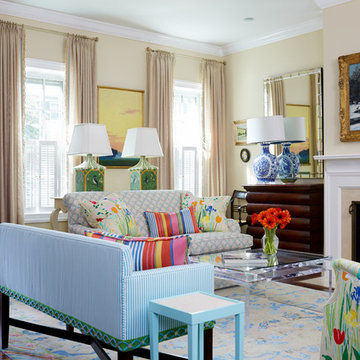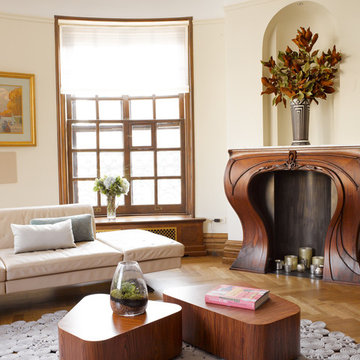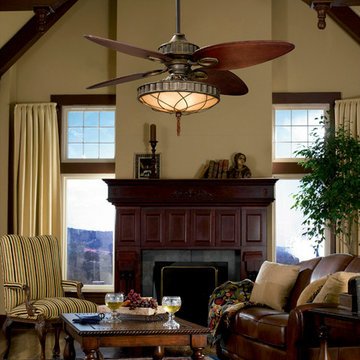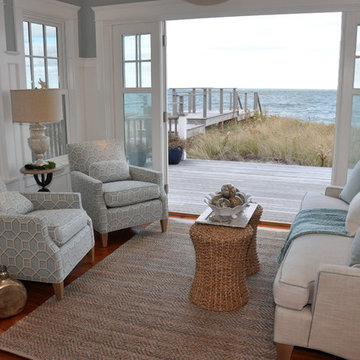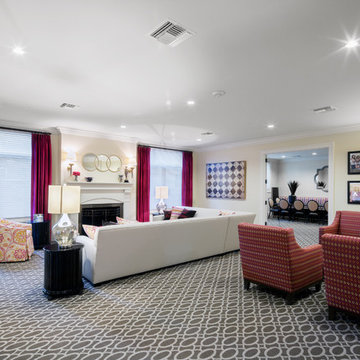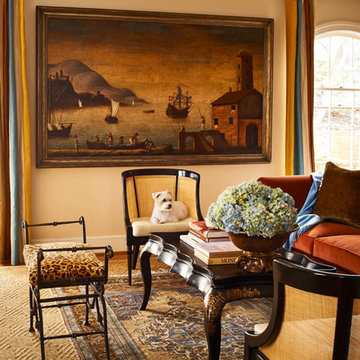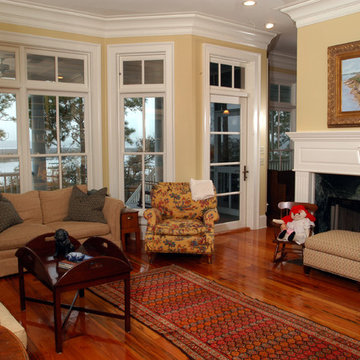Living Room Design Photos with Beige Walls and a Wood Fireplace Surround
Refine by:
Budget
Sort by:Popular Today
161 - 180 of 5,490 photos
Item 1 of 3

We were taking cues from french country style for the colours and feel of this house. Soft provincial blues with washed reds, and grey or worn wood tones. I love the big new mantelpiece we fitted, and the new french doors with the mullioned windows, keeping it classic but with a fresh twist by painting the woodwork blue. Photographer: Nick George
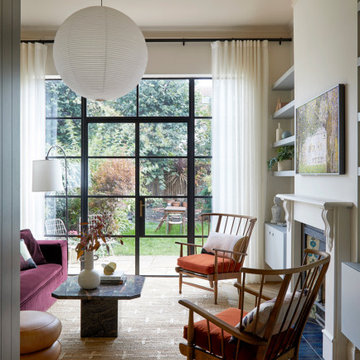
New Crittall doors opening up the living space to the garden. Clean and contemporary living space, accented with vintage furniture finds.
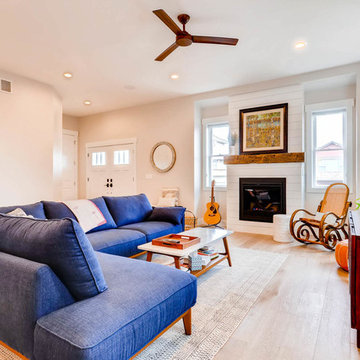
Living room with shiplap fireplace and reclaimed hand hewn beam mantle. Wide plank engineered hardwood flooring in a grey finish.
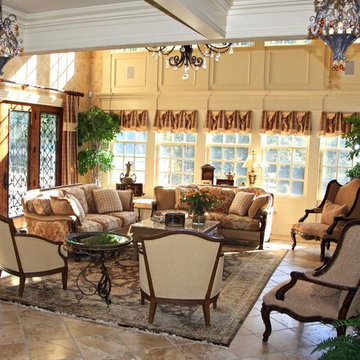
This sprawling estate is an incredible sight see!
Soaring coffered ceilings with gorgeous winding staircases set the stage for a grand entry.
We took advantage of the classical elements of this home and built our design (at the request of our amazing clients) with a heavy nod to european traditional style. Decadent silk fabrics paired with amazingly rich wall treatments bring a luxurious feeling to every room.
Heavily carved details are found on an eclectic mix of furnishings throughout the home. We incorporated some of the clients pieces from their years of collecting and traveling. Their favorite rolled arm sofa is given new life in the library once reupholstered in a cozy woven chenille.
After completing the interior, it was time to get started on the grounds!
We were so excited to design the exterior entertaining space which includes an outdoor kitchen, living and dining areas, pergola, bath and pool.
One of our favorites for sure.
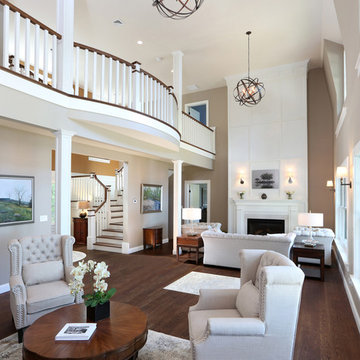
Formal 2-story living room with two seating areas, beautiful fireplace at one end, stunning wood pillars set off the two areas. Curved 2nd floor landing adds an architectural touch to the living room on one side and the entry on the other. Expansive windows showcase the lake.frontage.
Tom Grimes Photography
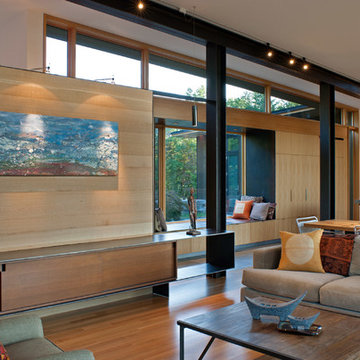
This modern lake house is located in the foothills of the Blue Ridge Mountains. The residence overlooks a mountain lake with expansive mountain views beyond. The design ties the home to its surroundings and enhances the ability to experience both home and nature together. The entry level serves as the primary living space and is situated into three groupings; the Great Room, the Guest Suite and the Master Suite. A glass connector links the Master Suite, providing privacy and the opportunity for terrace and garden areas.
Won a 2013 AIANC Design Award. Featured in the Austrian magazine, More Than Design. Featured in Carolina Home and Garden, Summer 2015.
Living Room Design Photos with Beige Walls and a Wood Fireplace Surround
9
