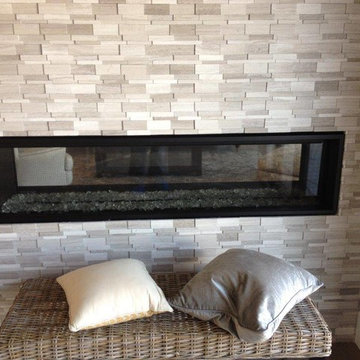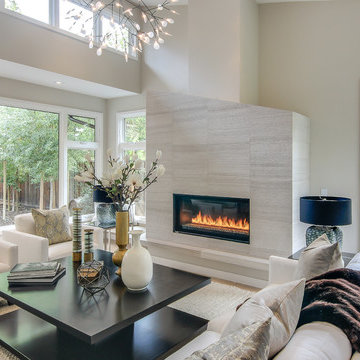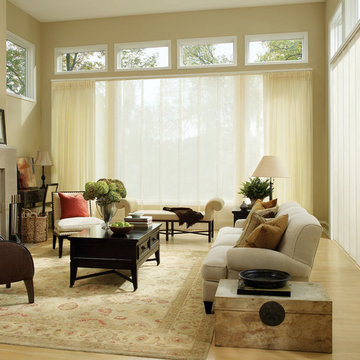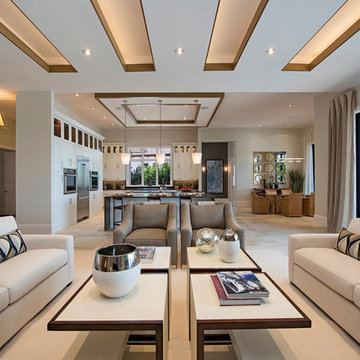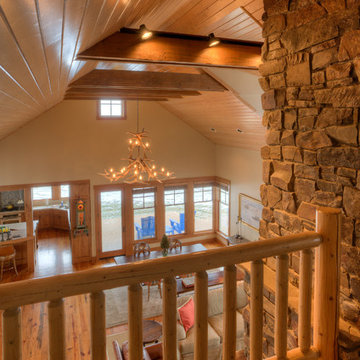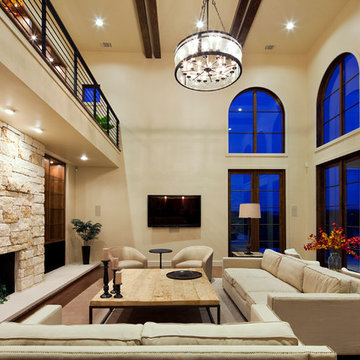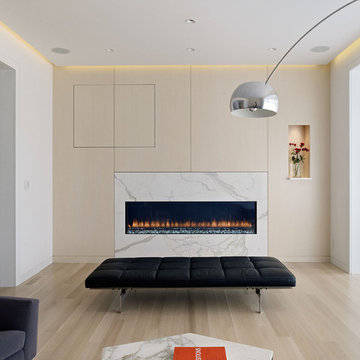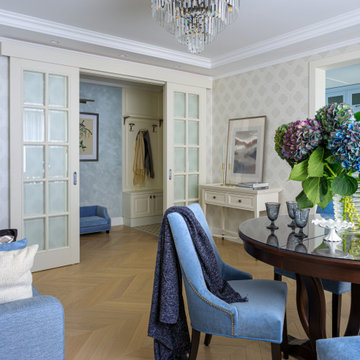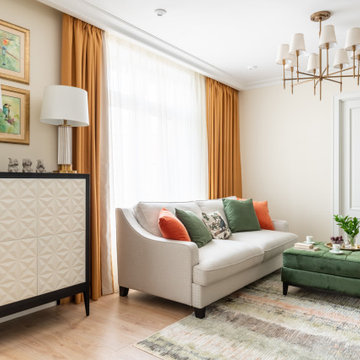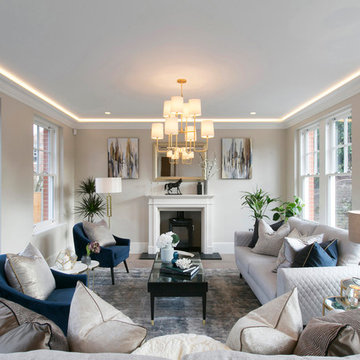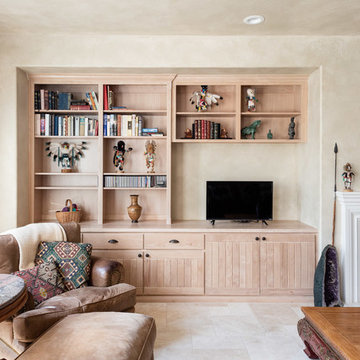Living Room Design Photos with Beige Walls and Beige Floor
Refine by:
Budget
Sort by:Popular Today
101 - 120 of 14,302 photos
Item 1 of 3
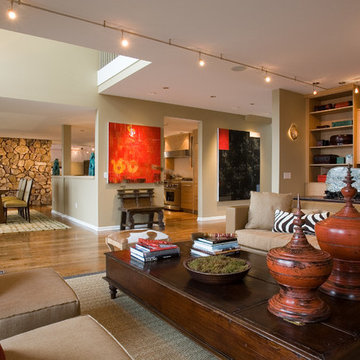
The remodel project included refinishing existing hardwood floors throughout. The addition included an exterior deck that is 1,200 SF and is structured with cable railing. A new kitchen with custom cabinets and granite tops, wine cellar, and lower level game room with bar and sauna were added to the existing structure. The 900 SF master suite with balcony overlooks beautiful Lake Geneva.
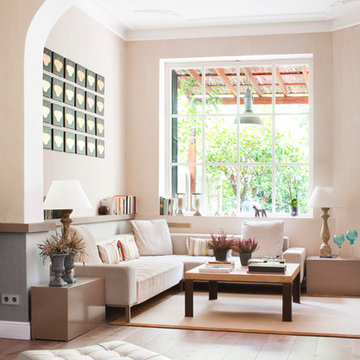
Proyecto realizado por Meritxell Ribé - The Room Studio
Construcción: The Room Work
Fotografías: Mauricio Fuertes

This single family home in the Greenlake neighborhood of Seattle is a modern home with a strong emphasis on sustainability. The house includes a rainwater harvesting system that supplies the toilets and laundry with water. On-site storm water treatment, native and low maintenance plants reduce the site impact of this project. This project emphasizes the relationship between site and building by creating indoor and outdoor spaces that respond to the surrounding environment and change throughout the seasons.

Embarking on the design journey of Wabi Sabi Refuge, I immersed myself in the profound quest for tranquility and harmony. This project became a testament to the pursuit of a tranquil haven that stirs a deep sense of calm within. Guided by the essence of wabi-sabi, my intention was to curate Wabi Sabi Refuge as a sacred space that nurtures an ethereal atmosphere, summoning a sincere connection with the surrounding world. Deliberate choices of muted hues and minimalist elements foster an environment of uncluttered serenity, encouraging introspection and contemplation. Embracing the innate imperfections and distinctive qualities of the carefully selected materials and objects added an exquisite touch of organic allure, instilling an authentic reverence for the beauty inherent in nature's creations. Wabi Sabi Refuge serves as a sanctuary, an evocative invitation for visitors to embrace the sublime simplicity, find solace in the imperfect, and uncover the profound and tranquil beauty that wabi-sabi unveils.
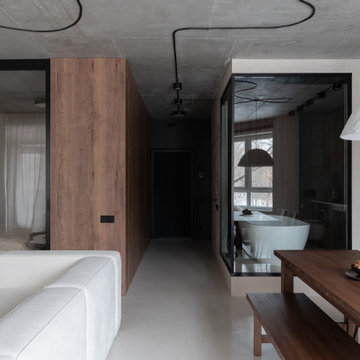
Пространство кухни-гостиной разделено на 3 зоны:
-первая зона- кухня. Вдоль стены мы расположили кухонный гарнитур. А для того чтобы создать симметрию в пространстве, фасад встроенного холодильника облицевали декоративной штукатуркой, как и выступ у окна. Таким образом у нас получилась ось симметрии от центра кухни до телевизора. Фасады кухонного гарнитура имеют деревянную фактуру, а фартук выполнен из керамогранита, идентичного тону декоративной штукатурке.
В обеденной зоне стоит стол из массива ясеня. При этом с одной стороны стола мы поставили удобные стулья со спинками, а с другой стороны деревянную скамейку, которую можно задвинуть под стол и убрать с прохода. Над столом висит светильник из переработанной бумаги, он позволяет создать камерную атмосферу в обеденной зоне.
-вторая зона- гостиная, которая отделена от кухни диваном, выполненным на заказ.
У дивана расположен журнальный столик из бетона сделанный по нашим эскизам. Столешница имеет живописную форму и опирается на три цилиндра.
Напротив дивана расположена встроенная система хранения. За ней скрывается телевизор и система вентиляции, которая доставляет свежий воздух в кухню-гостиную и спальню. Фасады имеют механизм - гармошка, открываются по нажатию.
третья зона - это зона отдыха, где можно почитать книги или посмотреть в окно на парк, расположившись на мягком кресле.
Living Room Design Photos with Beige Walls and Beige Floor
6
