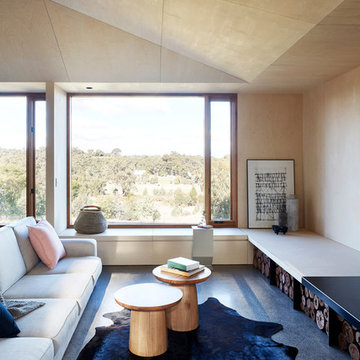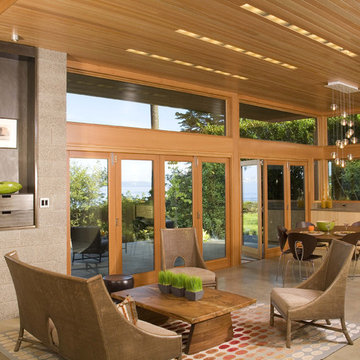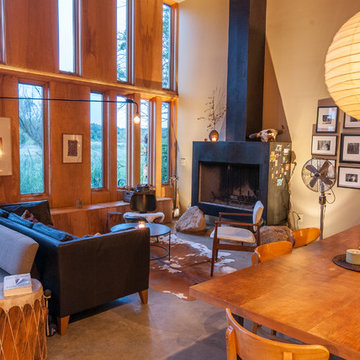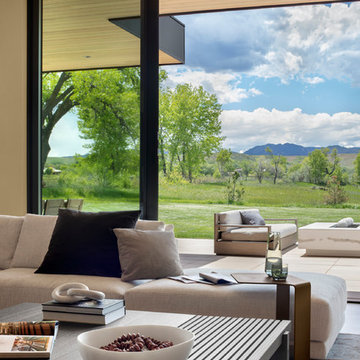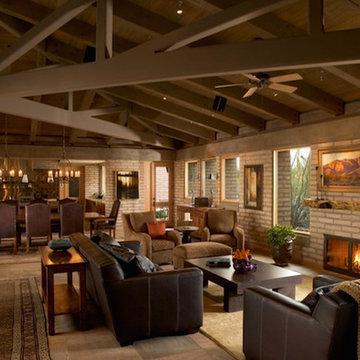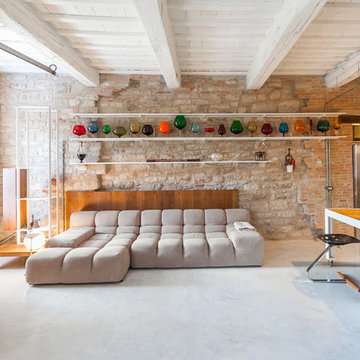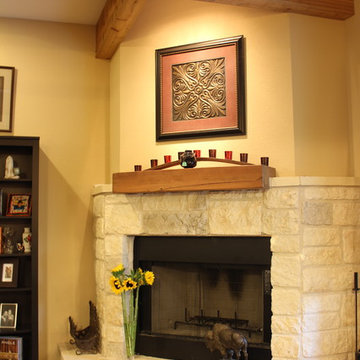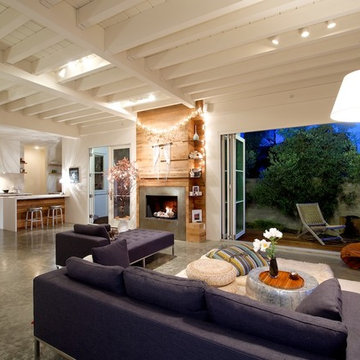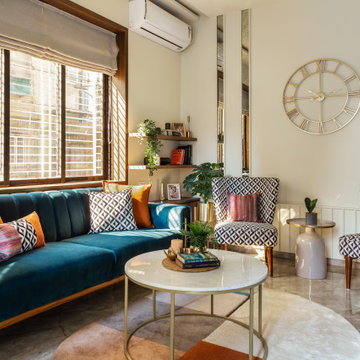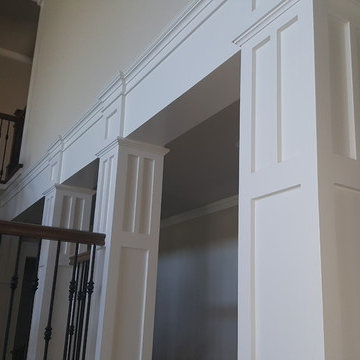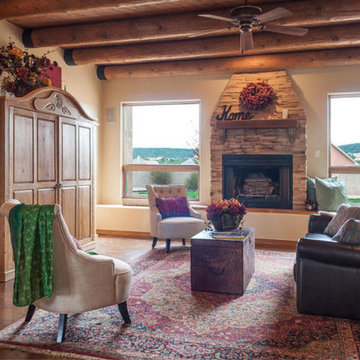Living Room Design Photos with Beige Walls and Concrete Floors
Refine by:
Budget
Sort by:Popular Today
101 - 120 of 1,579 photos
Item 1 of 3
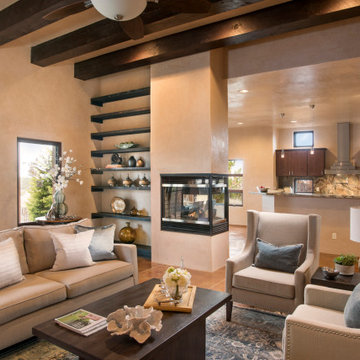
Hand plastered walls, concrete flooring decorated in a contemporary design with beige and blue palette with corner fireplace, exposed wood shelving
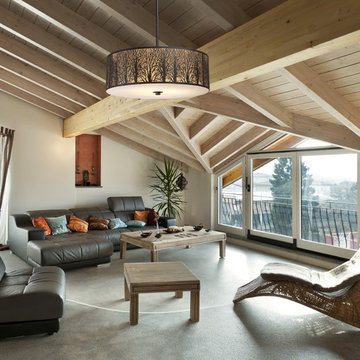
The natural exposed beams of this transitional style living room supports the handsome Elk Woodland Sunrise drum pendant. An etched stainless steel drum in aged bronze depicts the lacey silhouettes of trees. Inside the light, five bulbs shine through an amber diffuser. The Woodland Sunrise collection includes a wall sconce, various sizes of pendants, and a table lamp.
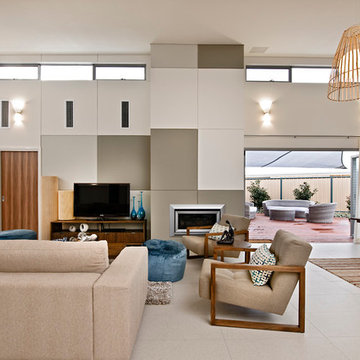
With sun pouring in through the high light windows over the free form living, there's something so comfortable about sitting in a room with nothing but a gentle breeze passing through. And with the bifold doors open at both ends of the living space, it's hard to not feel relaxed in a room that offers views at both ends.
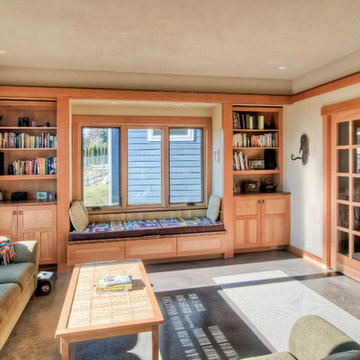
Living room with custom maple reading nook and cabinetry, French doors, and stained concrete floors
MIllworks is an 8 home co-housing sustainable community in Bellingham, WA. Each home within Millworks was custom designed and crafted to meet the needs and desires of the homeowners with a focus on sustainability, energy efficiency, utilizing passive solar gain, and minimizing impact.

The owners of this downtown Wichita condo contacted us to design a fireplace for their loft living room. The faux I-beam was the solution to hiding the duct work necessary to properly vent the gas fireplace. The ceiling height of the room was approximately 20' high. We used a mixture of real stone veneer, metallic tile, & black metal to create this unique fireplace design. The division of the faux I-beam between the materials brings the focus down to the main living area.
Photographer: Fred Lassmann

Oliver Irwin Photography
www.oliveriphoto.com
Uptic Studios designed the space in such a way that the exterior and interior blend together seamlessly, bringing the outdoors in. The interior of the space is designed to provide a smooth, heartwarming, and welcoming environment. With floor to ceiling windows, the views from inside captures the amazing scenery of the great northwest. Uptic Studios provided an open concept design to encourage the family to stay connected with their guests and each other in this spacious modern space. The attention to details gives each element and individual feature its own value while cohesively working together to create the space as a whole.
Living Room Design Photos with Beige Walls and Concrete Floors
6
