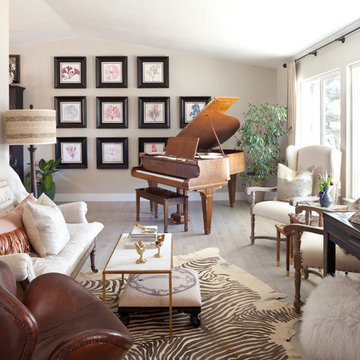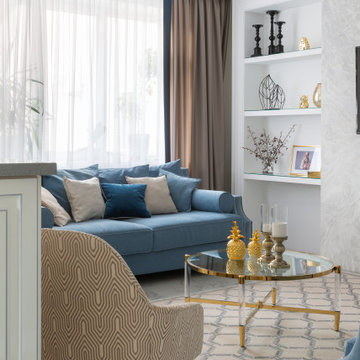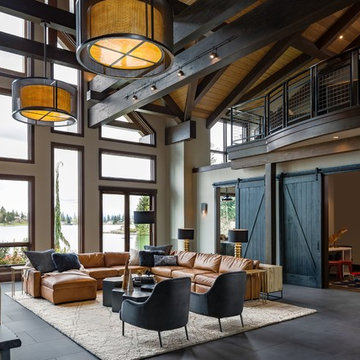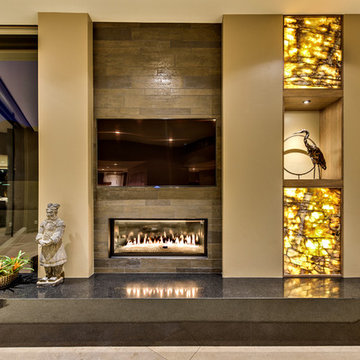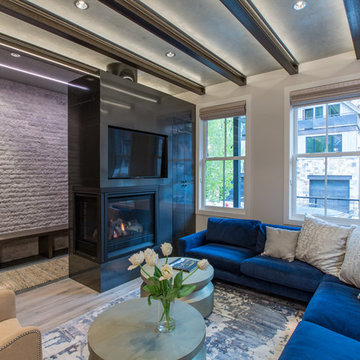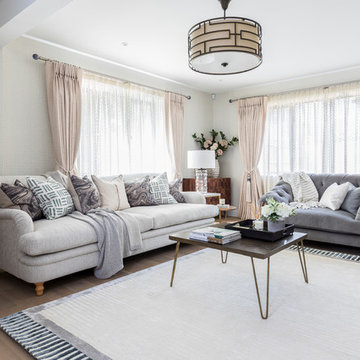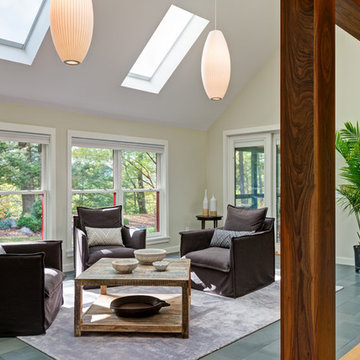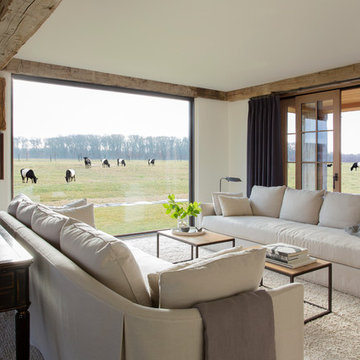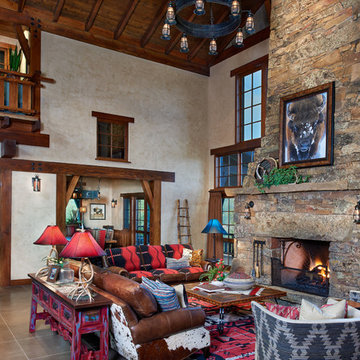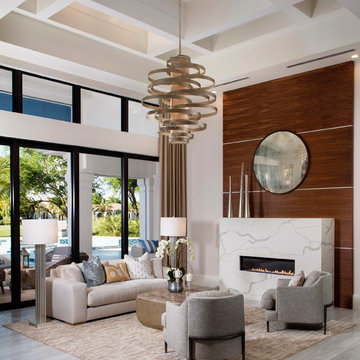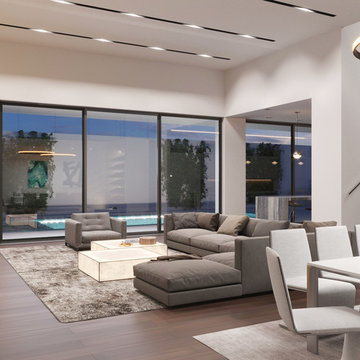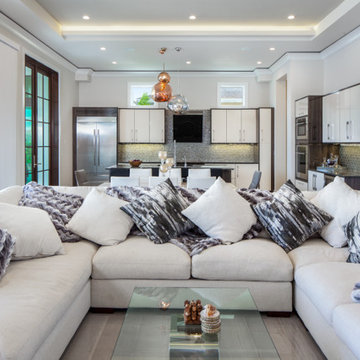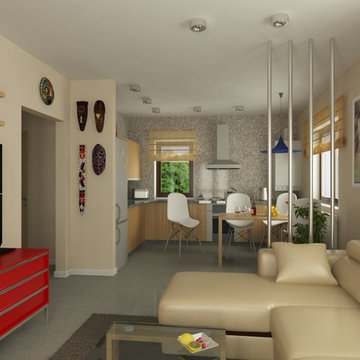Living Room Design Photos with Beige Walls and Grey Floor
Refine by:
Budget
Sort by:Popular Today
241 - 260 of 2,907 photos
Item 1 of 3
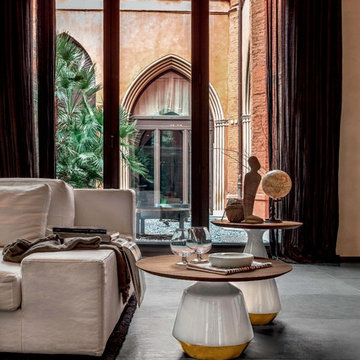
Amira Side Table will certainly not exhaust its usage in the house. Manufactured in Italy by Tonin Casa and designed by Davide Bozzini, Amira is curvilinear, with a round top and elegant structure. Amira End Table features a bicolored base that’s available in matte white and purple, matte white and green, glossy white and purple, glossy white and green, glossy white and gold, glossy black and gold. With two sizes to chose from, Amira Side Table’s top is finished in Canaletto walnut, thermal oak, or in natural oak.
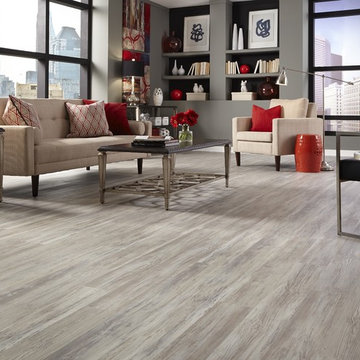
This flooring combines the look of hardwood with the ease and durability of resilient vinyl. You can install it virtually anywhere, cleaning is a breeze, and it can even be uninstalled and moved to another room later on
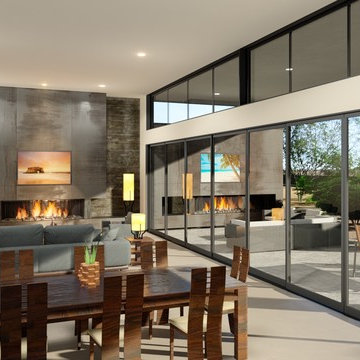
Living Room, Metal Fireplace, outdoor living space, outdoor fireplace.
Modern home in Phoenix, AZ. Galvalume metal siding, stucco and glass. High ceilings. Large great room.
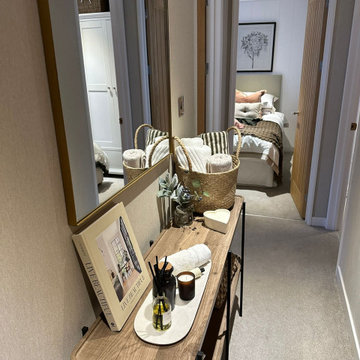
oliday Home Refresh!
We are very pleased to have worked on this beautiful chalet in Abersoch. We have very much enjoyed re-designing the interior for this particular client who has just bought this holiday home.
We can’t wait to work on the next one.
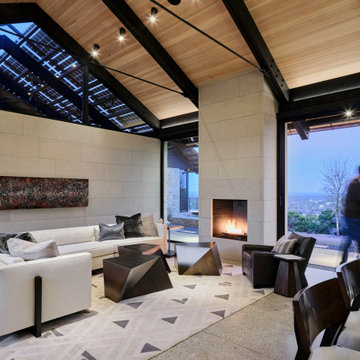
I was honored to work with these homeowners again, now to fully furnish this new magnificent architectural marvel made especially for them by Lake Flato Architects. Creating custom furnishings for this entire home is a project that spanned over a year in careful planning, designing and sourcing while the home was being built and then installing soon thereafter. I embarked on this design challenge with three clear goals in mind. First, create a complete furnished environment that complimented not competed with the architecture. Second, elevate the client’s quality of life by providing beautiful, finely-made, comfortable, easy-care furnishings. Third, provide a visually stunning aesthetic that is minimalist, well-edited, natural, luxurious and certainly one of kind. Ultimately, I feel we succeeded in creating a visual symphony accompaniment to the architecture of this room, enhancing the warmth and livability of the space while keeping high design as the principal focus.
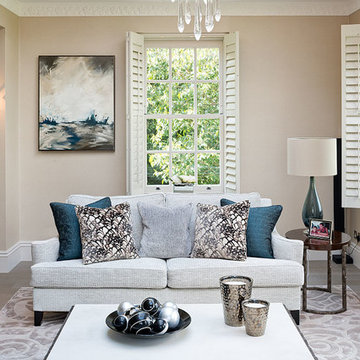
Although this is primarily a room for entertaining, it doubles up as a serene sanctuary, cut off from the rest of the house. Injections of teal on the cushions and artwork add to the sense of calm, while the feature chandelier and matching wall lights can be dimmed to create an intimate party atmosphere.
Living Room Design Photos with Beige Walls and Grey Floor
13
