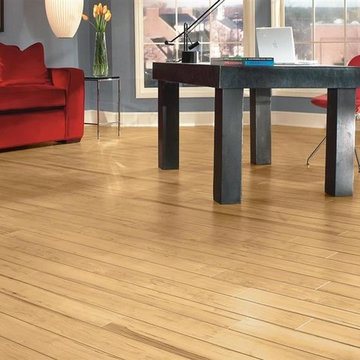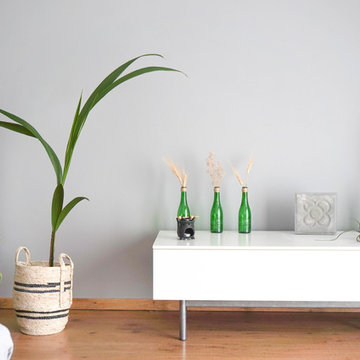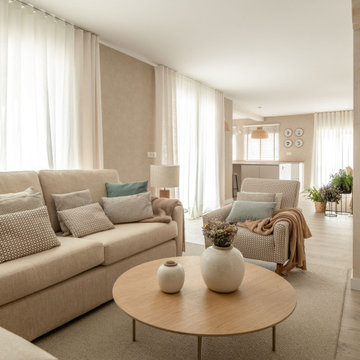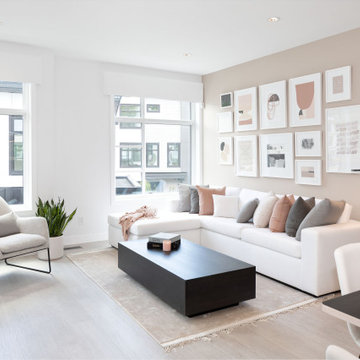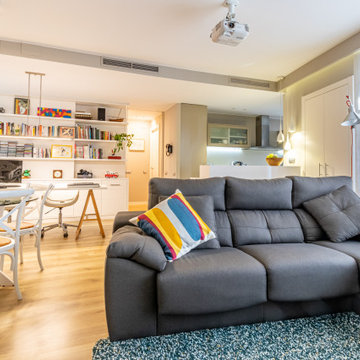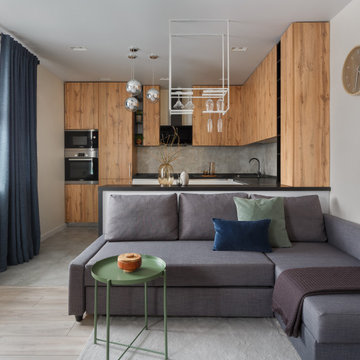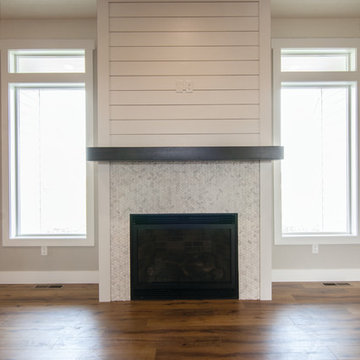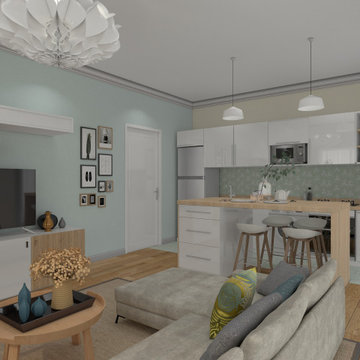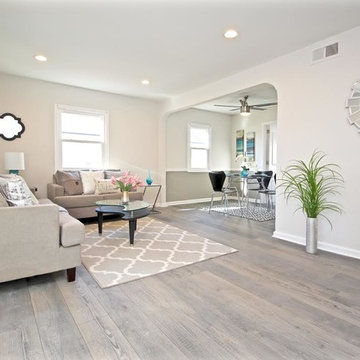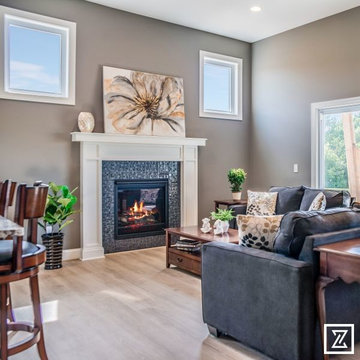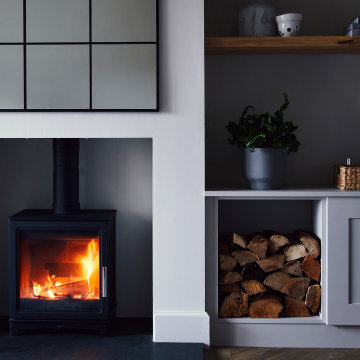Living Room Design Photos with Beige Walls and Laminate Floors
Refine by:
Budget
Sort by:Popular Today
181 - 200 of 2,206 photos
Item 1 of 3
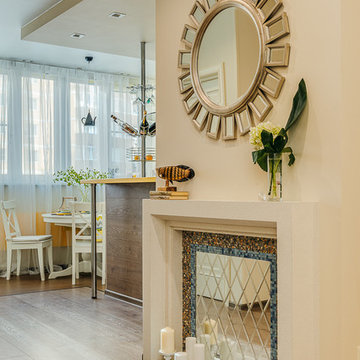
Основная задача при проектировании интерьера этой квартиры стояла следующая: сделать из изначально двухкомнатной квартиры комфортную трехкомнатную для семейной пары, учтя при этом все пожелания и «хотелки» заказчиков.
Основными пожеланиями по перепланировке были: максимально увеличить санузел, сделать его совмещенным, с отдельно стоящей большой душевой кабиной. Сделать просторную удобную кухню, которая по изначальной планировке получилась совсем небольшая и совмещенную с ней гостиную. Хотелось большую гардеробную-кладовку и большой шкаф в прихожей. И третью комнату, которая будет служить в первые пару-тройку лет кабинетом и гостевой, а затем легко превратится в детскую для будущего малыша.
Дизайнер Алена Николаева
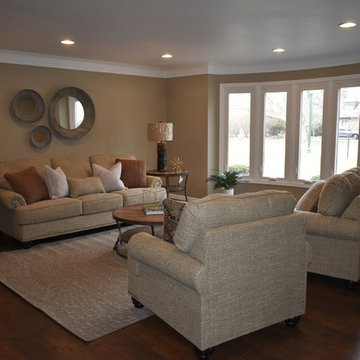
The formal living room with its gorgeous wall of windows. I chose a trio of large mirrors to fill up this large wall and to reflect natural light. I also chose oversize round end and coffee tables to help fill this large room.
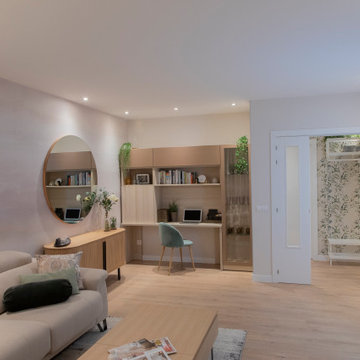
Otra de las claves con la que jugamos fue la de rediseñar la iluminación existente.
Con la instalación de focos encastrados y dirigidos a las distintas áreas, conseguimos crear escenas de uso, con una iluminación agradable y cálida, mediante la cual pudieran disfrutar de la estancia.
Y aunque nos faltaran algunas piezas de complemento, (alguna butaca y puff, sin duda el espacio... quedo muy acogedor.
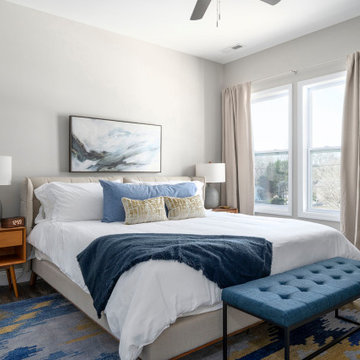
Asheville is a city that hosts many families who come to enjoy our mountains, trails and events. These homeowners wanted to create a haven for their guests to come home to and recharge after a day of exploring. We used the foundation this “builder basic” house gave us: grey walls and basic lighting to create a backdrop for fun colors and textures!
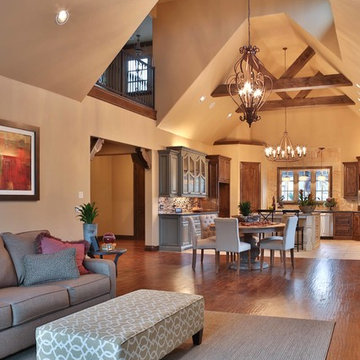
Balcony access over looks cathedral that extends the length of the kitchen, dinette and living room.
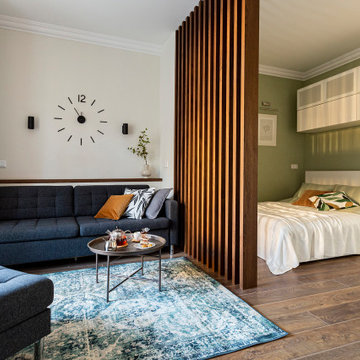
Для оформления зоны гостиной и спальни были приобретены подходящие по стилю и цвету предметы: портьеры, декоративные часы, ваза с цветком, небольшой ковер, подушки, кофейный столик, посуда, прикроватный столик, настольный светильник, белое покрывало и постельное белье, рамы и картины, валик под подушки.
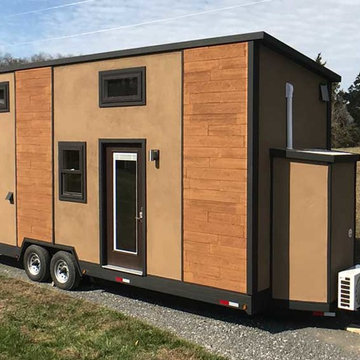
Structure: 8,340 lbs, 8.5’ x 24’ custom built steel, two axel trailer, advanced light weight composite wall system, polymerized stucco and composite wood exterior, elastomeric coated roof for water tight seal. 9,000 BTU LG Ductless Mini Split Heat Pump, Twinfresh (ERV). Schlage keyless entry and deadbolt.
Appliances: Whirlpool Convection Microwave, two burner induction cooktop with 7 piece cookware set, 18.7 cu ft Summit Ingenious Series refrigerator with ice maker, Kenmore stack 3.9 cu ft washer, 7 cu ft dryer with wrinkle guard,
Bathroom amenities: Kohler shower mixer, 3’ x 4’ shower, 4 foot curved glass shower door, IKEA mirrored medicine cabinet (3 cu ft of storage), IKEA vanity with 2 full depth drawers (8.8 cu ft of storage), IKEA linen pantry (8 cu ft of storage), 2 recessed LED ceiling lights bathroom,
Additional amenities: Coaxial and Cat 5 connection in loft and living room, 2 recessed LED ceiling lights in loft, TV wall mount brackets in loft and living (1 each), two-way light switches in loft, movable/stow-able custom built ladder, IKEA flip down dining table and bar stools, 104 sq ft of clothes storage, IKEA 3 piece seating sectional (1 sleeper and 2 storage ottomans), 8 foot kitchen counter.
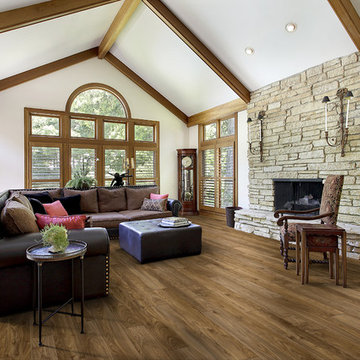
Looking for a family-friendly, budget-friendly flooring option? Laminate could be just what your looking for! Laminate is a durable option for the family on the move. Get the look and feel of real hardwood or tile without the price and maintenance it requires. http://www.flooringamerica.com/catalog/?category=laminate
Living Room Design Photos with Beige Walls and Laminate Floors
10
