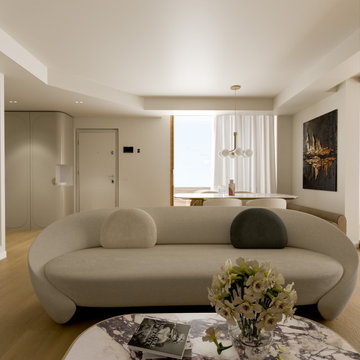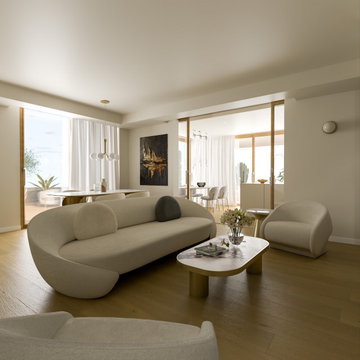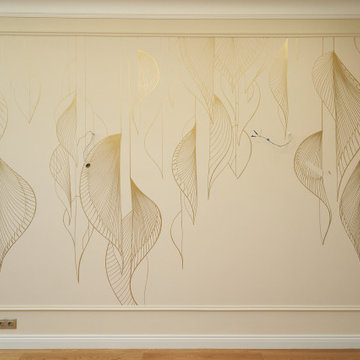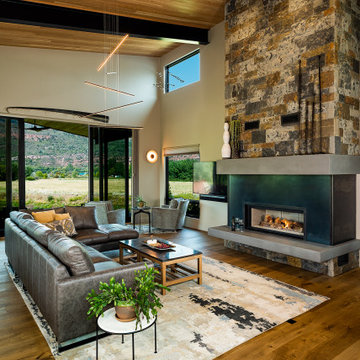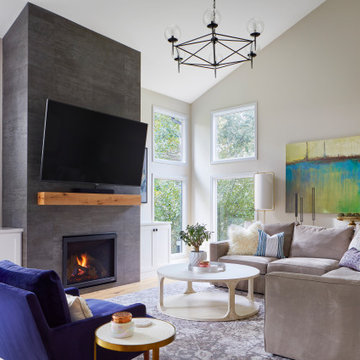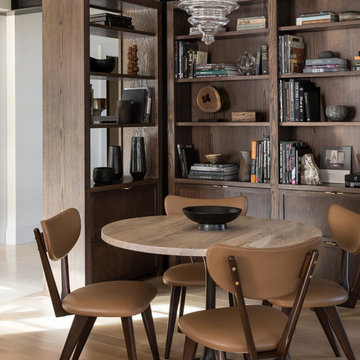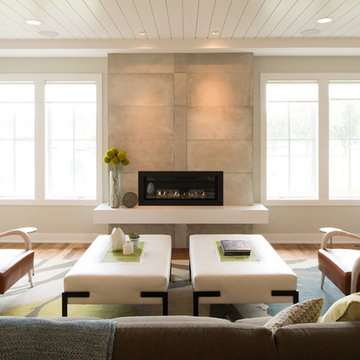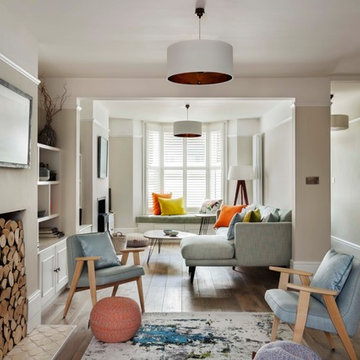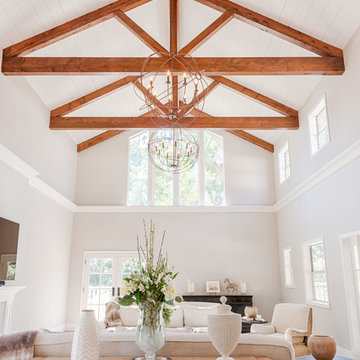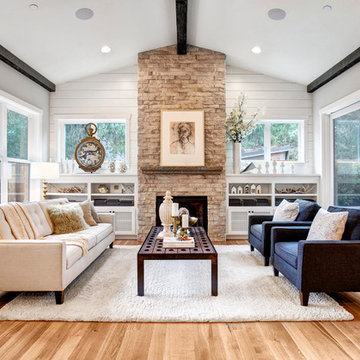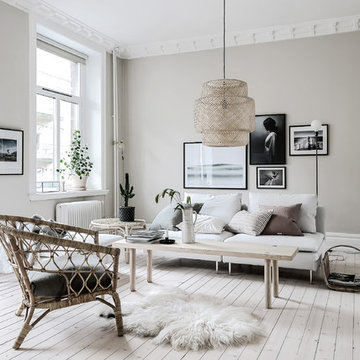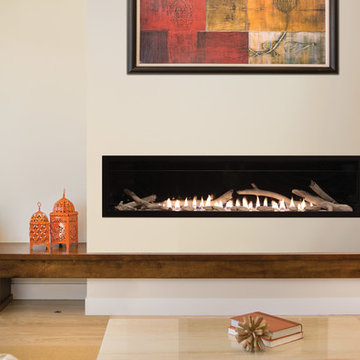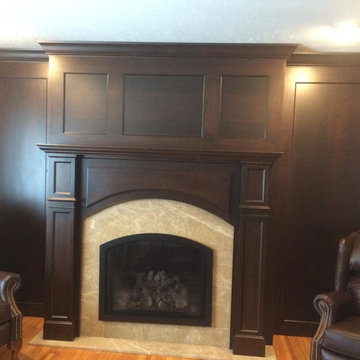Living Room Design Photos with Beige Walls and Light Hardwood Floors
Refine by:
Budget
Sort by:Popular Today
201 - 220 of 18,302 photos
Item 1 of 3
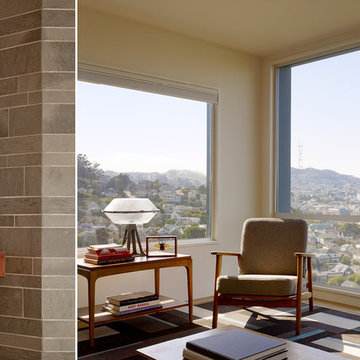
With little to work with but the potential for wonderful light and views, we have given this 1950's Bernal Heights residence an expansive feel that belies its limited square footage. Key to our design is a new staircase (strategically placed to accommodate a future third floor addition), which transforms the entryway and upper level. We collaborated with Andre Caradec of S/U/M Architecture on the design and fabrication of the unique guardrail. The pattern is the result of many considerations: a desire for the perforations to modulate relative to eye level while ascending and descending the stair, the need for a lightweight and self-supporting structure, and, as always, the complex dynamic between design intent, constructability and cost.
Photography: Matthew Millman
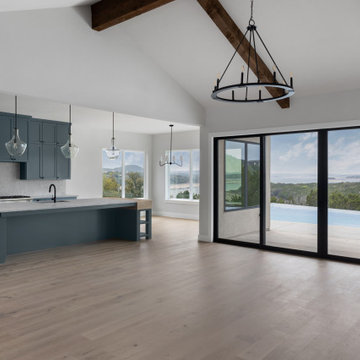
Are you ready for a home that lives, works, and lasts better? Our Zero Energy Ready Homes are so energy efficient a renewable energy system can offset all or most of their annual energy consumption. We have designed these homes for you with our top-selling qualities of a custom home and more. Join us on our mission to make energy-efficient, safe, healthy, and sustainable, homes available to everyone.
Builder: Younger Homes
Architect: Danze and Davis Architects
Designs: Rachel Farrington
Photography: Cate Black Photo
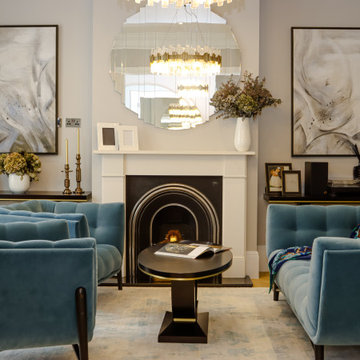
Our clients asked us to design a formal reception room where their guests could be welcomed and entertained.
We suggested a new layout with comfortable seating, coffee table, side tables and other pieces to create an inviting and functional space.
We incorporated luxurious materials such as marble, plush fabrics, wood and brass to convey elegance and sophistication.
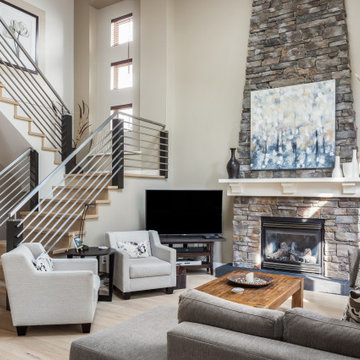
My House Design/Build Team | www.myhousedesignbuild.com | 604-694-6873 | iShot Photography
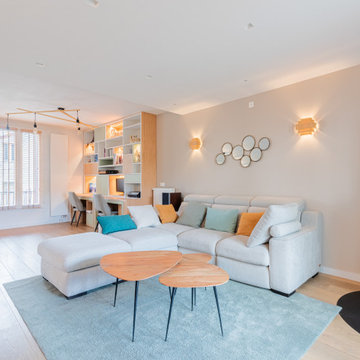
Dans cette maison du centre de Houilles (78) tout le rez-de-chaussée a été repensé. Autrefois composé de 4 pièces, les murs sont tombés et un IPN est venu les remplacer. Ainsi on arrive maintenant dans une vaste pièce où les espaces sont séparés par du mobilier pensé et réalisé sur mesure tels qu'un vestiaire à claustras, un bureau bibliothèque à double poste incluant 2 tables d'appoint intégrées et une cuisine américaine. Tout est dans un style classique contemporain avec une harmonie de couleurs très actuelles.
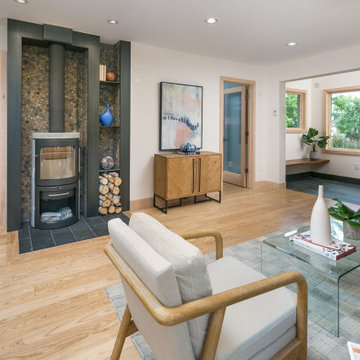
Living room with EPA rated wood burning stove, mudroom with Cherry bench, and ash hardwood and slate flooring.
Living Room Design Photos with Beige Walls and Light Hardwood Floors
11
