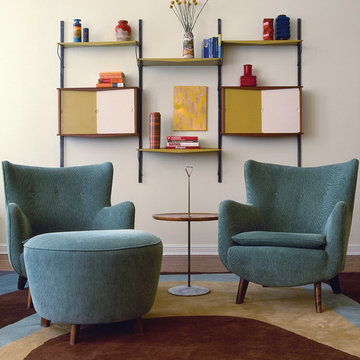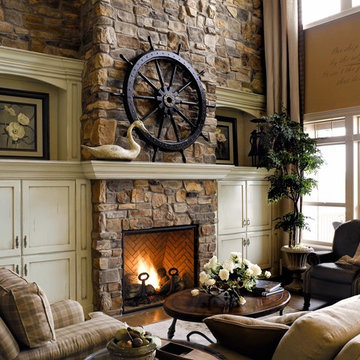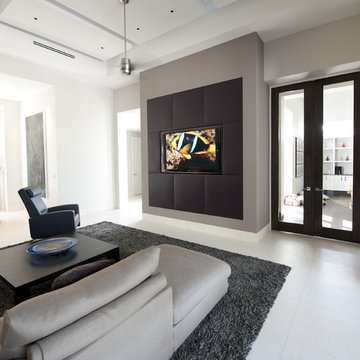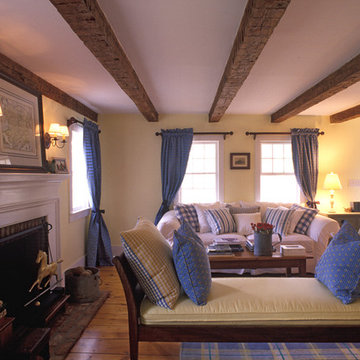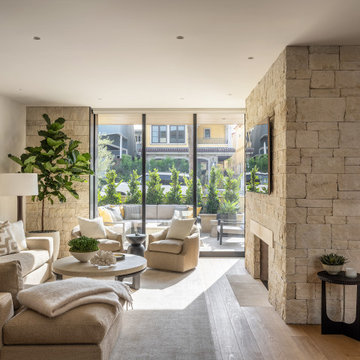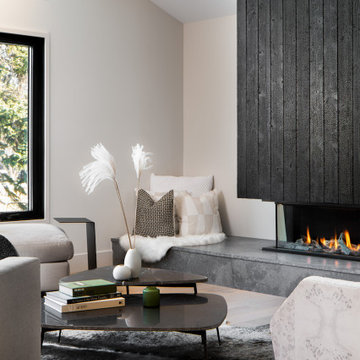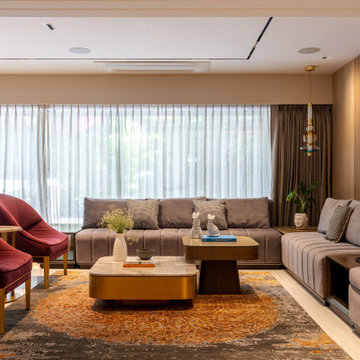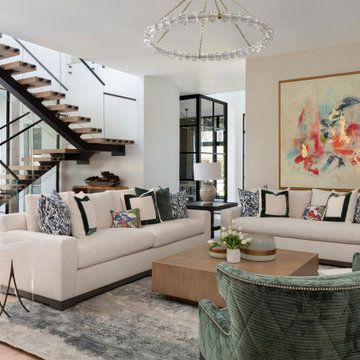Living Room Design Photos with Beige Walls and Multi-coloured Walls
Refine by:
Budget
Sort by:Popular Today
61 - 80 of 127,917 photos
Item 1 of 3
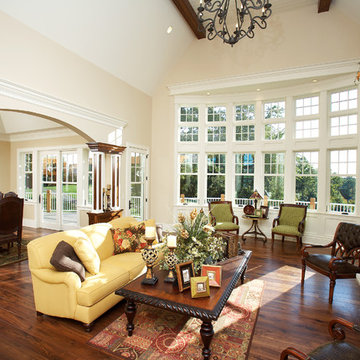
A bank of operating casements and stationary transom windows floods the living and dining room with spectacular views and light. A Garden-Aire sliding patio door flanked by casement windows leads to the outdoor balcony from the dining room.
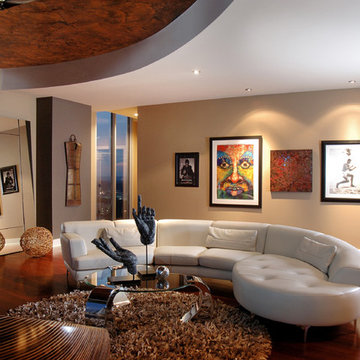
The best part about this room is the ivory leather sectional and how every element around it completely compliments it. Notice the Asian influence of the hand sculptures, pointing towards the faux leather trey ceiling. Warm wood tones awash with perfect lighting make this a space you just can’t leave.
Design by MaRae Simone, Faux Finish by b. Taylored Design, Photography by Terrell Clark

Our Lounge Lake Rug features circles of many hues, some striped, some color-blocked, in a crisp grid on a neutral ground. This kind of rug easily ties together all the colors of a room, or adds pop in a neutral scheme. The circles are both loop and pile, against a loop ground, and there are hints of rayon in the wool circles, giving them a bit of a sheen and adding to the textural variation. Also shown: Camden Sofa, Charleston and Madison Chairs.

Living room with paneling on all walls, coffered ceiling, Oly pendant, built-in book cases, bay window, calacatta slab fireplace surround and hearth, 2-way fireplace with wall sconces shared between the family and living room.
Photographer Frank Paul Perez
Decoration Nancy Evars, Evars + Anderson Interior Design

Indoor-outdoor courtyard, living room in mid-century-modern home. Living room with expansive views of the San Francisco Bay, with wood ceilings and floor to ceiling sliding doors. Courtyard with round dining table and wicker patio chairs, orange lounge chair and wood side table. Large potted plants on teak deck tiles in the Berkeley hills, California.

Soggiorno con carta da parati prospettica e specchiata divisa da un pilastro centrale. Per esaltarne la grafica e dare ancora più profondità al soggetto abbiamo incorniciato le due pareti partendo dallo spessore del pilastro centrale ed utilizzando un coloro scuro. Color block sulla parete attrezzata e divano della stessa tinta.
Foto Simone Marulli

It is a luxury to have two sitting rooms, but with a house with many floors and a family it really helps! This room was designed to have a calmer area for the family to sit together and for this reason we calmed the colours down o give it a softer feel. A large rug in the room and floor to ceiling curtains really elevates the space, whilst taking the textured wallpaper around the room ensures the room feels luxurious and warm.

Updated living room with white natural stone full-wall fireplace, custom floating mantel, greige built-ins with inset doors and drawers, locally sourced artwork above the mantel, coffered ceilings and refinished hardwood floors in the Ballantyne Country Club neighborhood of Charlotte, NC
Living Room Design Photos with Beige Walls and Multi-coloured Walls
4


